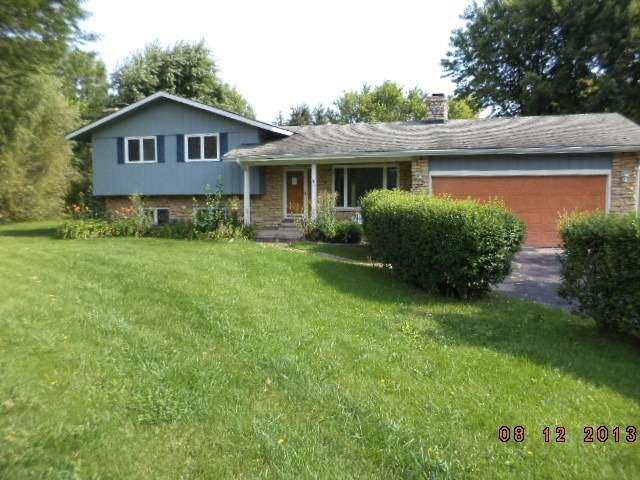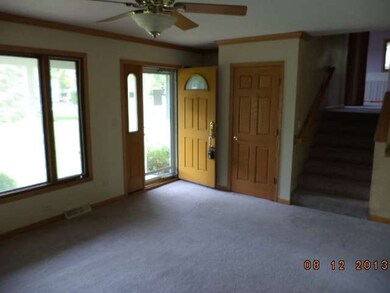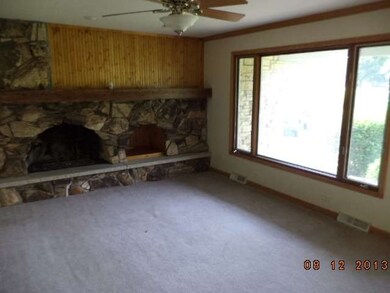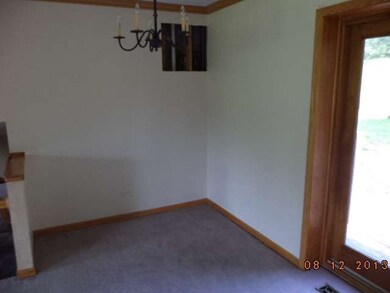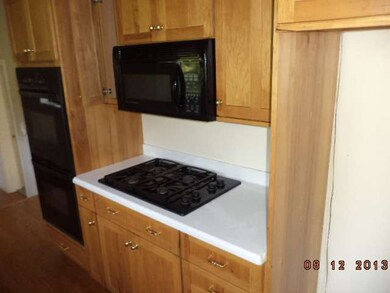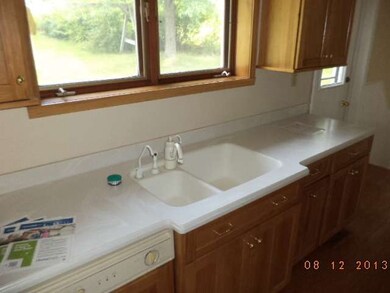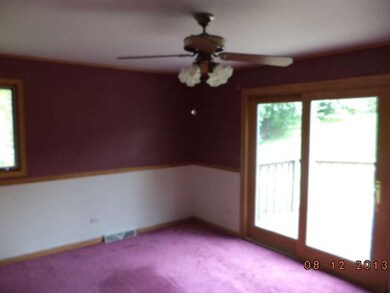
40W414 Guthrie Ct Hampshire, IL 60140
Far West Elgin NeighborhoodEstimated Value: $347,000 - $428,000
Highlights
- Deck
- Recreation Room
- Cul-De-Sac
- Hampshire High School Rated A-
- Wooded Lot
- Galley Kitchen
About This Home
As of November 2013Country living...Nearly one acre wooded park like setting! This 3 bedroom, 2 bath home features hardwood floors, 2 fireplace's, finished lower level, deck and private location.Purchase with as little as 3% down with HomePath Financing.
Last Agent to Sell the Property
J.Jill Realty Group License #471013405 Listed on: 08/09/2013
Home Details
Home Type
- Single Family
Est. Annual Taxes
- $5,955
Year Built
- 1978
Lot Details
- Cul-De-Sac
- Irregular Lot
- Wooded Lot
Parking
- Attached Garage
- Driveway
- Garage Is Owned
Home Design
- Quad-Level Property
- Block Foundation
- Slab Foundation
- Asphalt Shingled Roof
- Stone Siding
- Cedar
Interior Spaces
- Dining Area
- Recreation Room
- Utility Room with Study Area
- Galley Kitchen
Finished Basement
- Partial Basement
- Sub-Basement
- Finished Basement Bathroom
Outdoor Features
- Deck
Utilities
- Forced Air Heating and Cooling System
- Heating System Uses Gas
- Well
- Private or Community Septic Tank
Ownership History
Purchase Details
Home Financials for this Owner
Home Financials are based on the most recent Mortgage that was taken out on this home.Purchase Details
Purchase Details
Home Financials for this Owner
Home Financials are based on the most recent Mortgage that was taken out on this home.Purchase Details
Home Financials for this Owner
Home Financials are based on the most recent Mortgage that was taken out on this home.Similar Homes in Hampshire, IL
Home Values in the Area
Average Home Value in this Area
Purchase History
| Date | Buyer | Sale Price | Title Company |
|---|---|---|---|
| Heeter Susan Tiffan | $185,000 | Greater Illinois Title Co | |
| Federal National Mortgage Association | -- | None Available | |
| Guijarro Jose | $338,000 | Chicago Title Insurance Co | |
| Rens Dennis | $260,000 | Multiple |
Mortgage History
| Date | Status | Borrower | Loan Amount |
|---|---|---|---|
| Open | Heeter Susan Tiffany | $166,000 | |
| Closed | Heeter Susan Tiffany | $166,000 | |
| Previous Owner | Heeter Susan Tiffan | $175,750 | |
| Previous Owner | Guijarro Jose | $304,200 | |
| Previous Owner | Rens Dennis | $204,050 | |
| Previous Owner | Rens Dennis | $207,900 | |
| Previous Owner | Atteberry Glen A | $100,000 |
Property History
| Date | Event | Price | Change | Sq Ft Price |
|---|---|---|---|---|
| 11/14/2013 11/14/13 | Sold | $185,000 | -6.6% | -- |
| 09/16/2013 09/16/13 | Pending | -- | -- | -- |
| 09/06/2013 09/06/13 | Price Changed | $198,000 | -7.0% | -- |
| 08/09/2013 08/09/13 | For Sale | $212,800 | -- | -- |
Tax History Compared to Growth
Tax History
| Year | Tax Paid | Tax Assessment Tax Assessment Total Assessment is a certain percentage of the fair market value that is determined by local assessors to be the total taxable value of land and additions on the property. | Land | Improvement |
|---|---|---|---|---|
| 2023 | $5,955 | $95,825 | $33,135 | $62,690 |
| 2022 | $5,716 | $88,350 | $30,550 | $57,800 |
| 2021 | $5,556 | $83,098 | $28,734 | $54,364 |
| 2020 | $5,280 | $80,976 | $28,000 | $52,976 |
| 2019 | $5,154 | $77,720 | $26,874 | $50,846 |
| 2018 | $4,977 | $72,942 | $25,222 | $47,720 |
| 2017 | $5,034 | $69,462 | $24,019 | $45,443 |
| 2016 | $5,014 | $66,130 | $22,867 | $43,263 |
| 2015 | $5,753 | $62,457 | $21,597 | $40,860 |
| 2014 | $5,753 | $62,312 | $21,597 | $40,715 |
| 2013 | $5,753 | $63,454 | $21,993 | $41,461 |
Agents Affiliated with this Home
-
Jill Jacobsen-Haka

Seller's Agent in 2013
Jill Jacobsen-Haka
J.Jill Realty Group
(815) 375-1512
119 Total Sales
-
Cindi Cook
C
Buyer's Agent in 2013
Cindi Cook
Baird Warner
(847) 707-8777
70 Total Sales
Map
Source: Midwest Real Estate Data (MRED)
MLS Number: MRD08417895
APN: 02-27-251-003
- 40W434 Triple Oaks Farm Dr
- 1025 Leeward Ln
- 101 Boathouse Rd
- 1020 Leeward Ln
- 23 Boathouse Rd
- 1758 Kelley Ln
- 1561 Francis Dr
- 453 Lancaster Dr
- 1736 Francis Dr
- 1674 Francis Dr
- 14N515 Highland Ave
- Lot 46 Windmill Place
- 1664 Hannah Ln Unit 1082
- 131 Glenbrook Cir
- 838 Valley Stream Dr
- 897 Clover Ln
- 11 Glenbrook Cir
- 1008 White Pine Trail
- 1638 Southern Cir
- 1024 Crestview Ln
- 40W414 Guthrie Ct
- 40W388 Guthrie Ct
- 40W456 Harper Dr
- 40W395 Guthrie Ct
- 15N796 Pheasant Fields Ln Unit 1
- 40W449 Harper Dr
- 40W350 Guthrie Ct
- 15N792 Pheasant Fields Ln Unit 1
- 40W490 Harper Dr
- 15N800 Pheasant Fields Ln Unit 1
- 40W425 Harper Dr
- 40W380 Guthrie Ct
- 15N787 Farm View Ln
- 40W324 Guthrie Ct
- 15N802 Pheasant Fields Ln Unit 1
- 15N797 Farm View Ln
- 40W335 Guthrie Ct
- 40W310 Guthrie Ct Unit 1
- 15N805 Pheasant Fields Ln
- 40W411 Harper Dr
