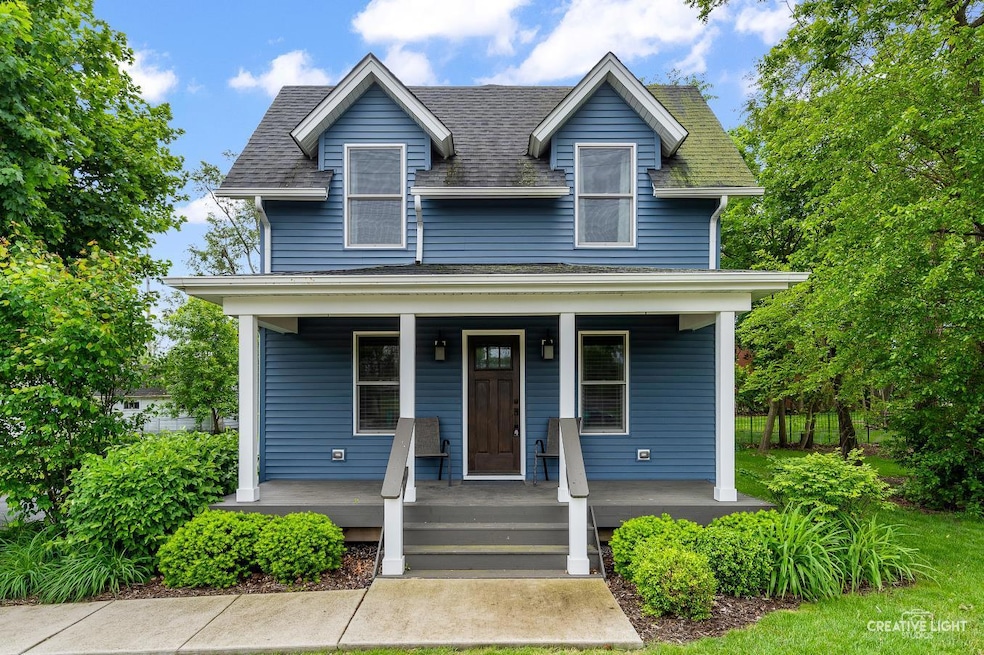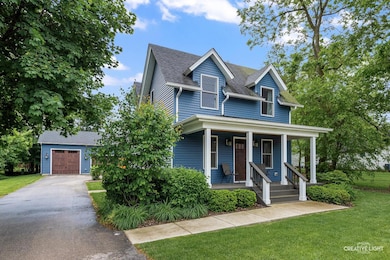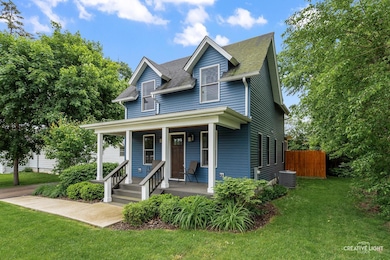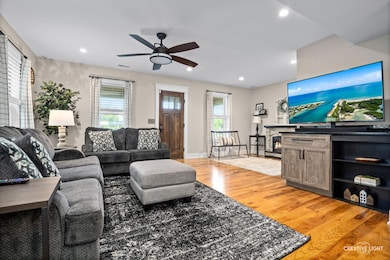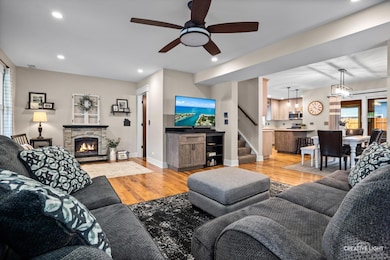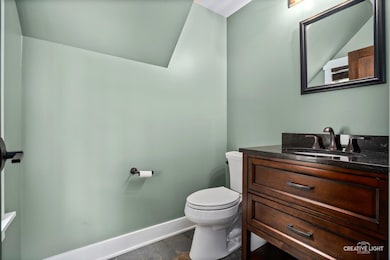
40W425 Il Route 64 Saint Charles, IL 60175
Campton Hills NeighborhoodEstimated payment $2,836/month
Highlights
- Very Popular Property
- American Four Square Architecture
- Screened Porch
- Wasco Elementary School Rated A
- Wood Flooring
- Patio
About This Home
Opportunity is knocking! This completely updated farmhouse is a show stopper, just simply move in and enjoy! You will be sure to enjoy the open concept living in this 3 bed, 2.5 bath home offering numerous updates & attractive features. You will love to entertain on the main level with its gorgeous appeal. The kitchen is an Entertainers dream with all new SS appliances, quartz counters and ample cabinet space plus a warming drawer! The back porch area is great for morning coffee as you look into private newly fenced in area. Incredible 24x36 heated 3 car garage, with 12 ft ceilings, 100 amp service, and an oversized commercial vehicle door!! Perfect for storage or a shop with amazing location on Route 64 near other businesses! Hardwood floors, recessed lighting and elegant fixtures featuring smart switches. Upstairs, the master suite includes a WIC and updated bathroom with heated floors! Two additional bedrooms, a hall bath, and laundry nook complete the second level.
Home Details
Home Type
- Single Family
Est. Annual Taxes
- $6,509
Year Built
- Built in 1891 | Remodeled in 2017
Lot Details
- 0.25 Acre Lot
- Fenced
- Paved or Partially Paved Lot
Parking
- 3 Car Garage
- Driveway
Home Design
- American Four Square Architecture
- Farmhouse Style Home
- Asphalt Roof
Interior Spaces
- 1,268 Sq Ft Home
- 2-Story Property
- Ceiling Fan
- Family Room
- Living Room
- Combination Kitchen and Dining Room
- Screened Porch
- Carbon Monoxide Detectors
Kitchen
- Range
- Microwave
- Dishwasher
Flooring
- Wood
- Carpet
Bedrooms and Bathrooms
- 3 Bedrooms
- 3 Potential Bedrooms
Laundry
- Laundry Room
- Dryer
- Washer
Basement
- Basement Fills Entire Space Under The House
- Sump Pump
Outdoor Features
- Patio
Schools
- Wasco Elementary School
- Thompson Middle School
- St Charles North High School
Utilities
- Forced Air Heating and Cooling System
- Heating System Uses Natural Gas
Listing and Financial Details
- Homeowner Tax Exemptions
- Other Tax Exemptions
Map
Home Values in the Area
Average Home Value in this Area
Tax History
| Year | Tax Paid | Tax Assessment Tax Assessment Total Assessment is a certain percentage of the fair market value that is determined by local assessors to be the total taxable value of land and additions on the property. | Land | Improvement |
|---|---|---|---|---|
| 2023 | $6,139 | $113,271 | $7,008 | $106,263 |
| 2022 | $5,702 | $103,208 | $6,385 | $96,823 |
| 2021 | $4,048 | $69,371 | $6,029 | $63,342 |
| 2020 | $4,034 | $68,373 | $5,942 | $62,431 |
| 2019 | $3,977 | $67,369 | $5,855 | $61,514 |
| 2018 | $3,969 | $67,369 | $5,855 | $61,514 |
| 2017 | $4,416 | $54,086 | $5,769 | $48,317 |
| 2016 | $4,675 | $52,720 | $5,623 | $47,097 |
| 2015 | -- | $51,264 | $5,468 | $45,796 |
| 2014 | -- | $52,050 | $5,552 | $46,498 |
| 2013 | -- | $52,923 | $5,645 | $47,278 |
Property History
| Date | Event | Price | Change | Sq Ft Price |
|---|---|---|---|---|
| 05/29/2025 05/29/25 | For Sale | $409,900 | +17.1% | $323 / Sq Ft |
| 10/22/2021 10/22/21 | Sold | $350,000 | 0.0% | $530 / Sq Ft |
| 09/21/2021 09/21/21 | Pending | -- | -- | -- |
| 09/11/2021 09/11/21 | For Sale | $349,900 | +20.7% | $530 / Sq Ft |
| 12/21/2020 12/21/20 | Sold | $290,000 | -3.3% | $220 / Sq Ft |
| 12/18/2020 12/18/20 | Pending | -- | -- | -- |
| 12/14/2020 12/14/20 | For Sale | $300,000 | 0.0% | $227 / Sq Ft |
| 11/04/2020 11/04/20 | Pending | -- | -- | -- |
| 10/23/2020 10/23/20 | Price Changed | $300,000 | -3.2% | $227 / Sq Ft |
| 10/07/2020 10/07/20 | For Sale | $309,900 | -- | $235 / Sq Ft |
Purchase History
| Date | Type | Sale Price | Title Company |
|---|---|---|---|
| Warranty Deed | $350,000 | Citywide Title Corp | |
| Warranty Deed | $290,000 | Regency Title Services Inc | |
| Quit Claim Deed | -- | Acquest Title Services Llc | |
| Warranty Deed | $132,500 | Chicago Title Insurance Co |
Mortgage History
| Date | Status | Loan Amount | Loan Type |
|---|---|---|---|
| Previous Owner | $200,000 | New Conventional | |
| Previous Owner | $133,700 | New Conventional | |
| Previous Owner | $50,000 | Credit Line Revolving | |
| Previous Owner | $370,000 | Future Advance Clause Open End Mortgage | |
| Previous Owner | $296,000 | Future Advance Clause Open End Mortgage | |
| Previous Owner | $25,000 | Commercial | |
| Previous Owner | $128,000 | Fannie Mae Freddie Mac | |
| Previous Owner | $120,000 | No Value Available | |
| Previous Owner | $76,100 | Unknown |
Similar Homes in Saint Charles, IL
Source: Midwest Real Estate Data (MRED)
MLS Number: 12377233
APN: 08-23-203-004
- 40W698 Illinois 64
- 40W758 Ellis Johnson Ln
- 40W158 James Michener Dr
- 40W778 Ellis Johnson Ln
- 42W690 Illinois 64
- 40W046 Carl Sandburg Rd
- 40W095 Carl Sandburg Rd
- 39W835 Carl Sandburg Rd Unit 1
- 5N488 Buckskin Trail
- 40W065 Fox Mill Blvd Unit 6
- 3N985 Walt Whitman Rd
- 3N927 Walt Whitman Rd
- Lot 104 Switchgrass Ln
- 41W058 Colson Dr
- 3N736 W Laura Ingalls Wilder Rd
- 3N709 E Laura Ingalls Wilder Rd
- Lot 25 Prairie Rose Dr
- 3N699 E Laura Ingalls Wilder Rd
- 39W709 Walt Whitman Rd
- 39W644 Walt Whitman Rd
