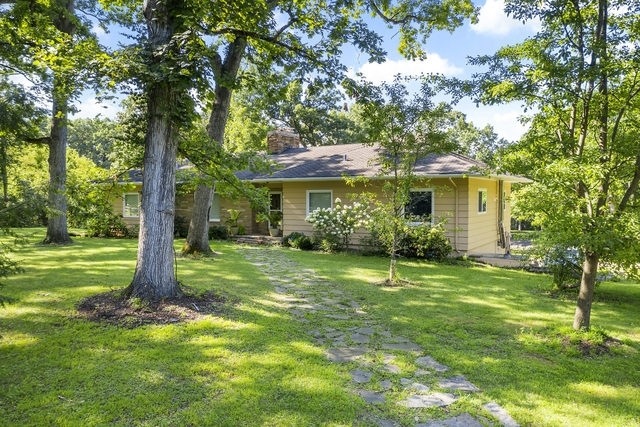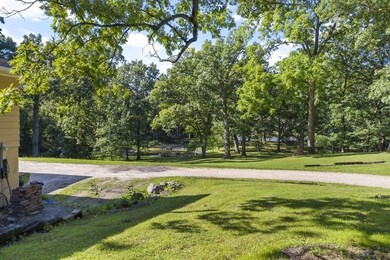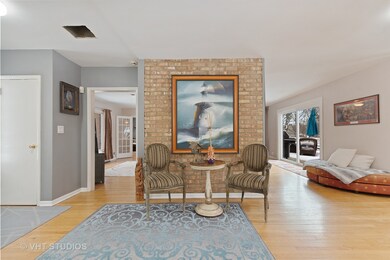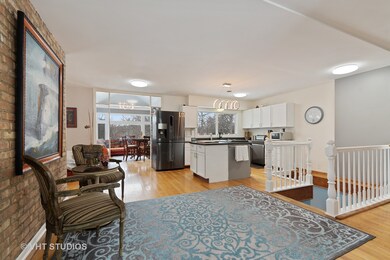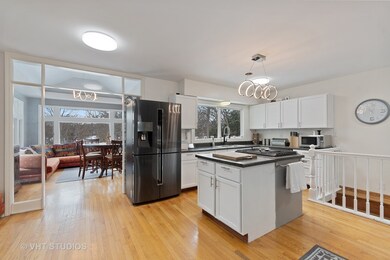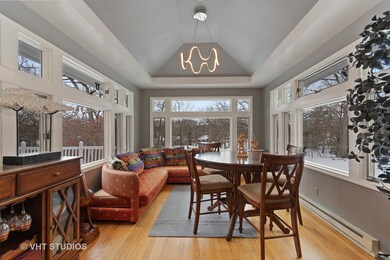
40W938 Whitney Rd Saint Charles, IL 60175
Campton Hills NeighborhoodEstimated Value: $564,000 - $703,000
Highlights
- Lake Front
- Horses Allowed On Property
- Recreation Room
- Wasco Elementary School Rated A
- Landscaped Professionally
- Wooded Lot
About This Home
As of July 2020Spectacular...Amazing...PRIVATE! This is one of the most sought after lots with a panoramic waterfront view, rolling green hills, 200 year old Oak tree canopy and a $125,000 pond water feature in St. Charles. Recent updates: Refrigerator, oven, dishwasher, washer, dryer, water heater, boiler pump, water softener and filtration system with iron out feature, light fixtures, custom vanities (and toilets) in master bathroom and hall bath. The approximately 4000+ total square footage house is a bonus with open floor plan & boasts 3600 sq ft patio by pond with fire pit. Solidly built with extra thick cedar, the owner has upgraded to foam insulation and installed multiple wood burning heatilator fireplaces with blowers to allow the entire house to be kept warm using wood. (Also has radiant heating) Other improvements: Kitchen cabinetry refinished with new hardware, most of interior repainted, resealed skylight, exterior repainted in October 2019, updated plumbing connections, and Comcast lines for house and property. A 600 square foot back deck overlooks the entire property with a great fishing lake backdrop. On a very quiet street, St. Charles school district, and an incredible opportunity to own a very "special" property. Stunning views from all back windows of the pond, trees, and lake. Enjoy life all year round---Perfect one-of-a-kind location! Vacation ALL year round!
Last Agent to Sell the Property
Baird & Warner Fox Valley - Geneva Listed on: 05/06/2020

Home Details
Home Type
- Single Family
Est. Annual Taxes
- $10,781
Year Built | Renovated
- 1949 | 2008
Lot Details
- Lake Front
- Landscaped Professionally
- Wooded Lot
Parking
- Attached Garage
- Garage Transmitter
- Garage Door Opener
- Circular Driveway
- Gravel Driveway
- Parking Included in Price
- Garage Is Owned
Home Design
- Walk-Out Ranch
- Slab Foundation
- Frame Construction
- Asphalt Shingled Roof
- Stone Siding
Interior Spaces
- Vaulted Ceiling
- Skylights
- Wood Burning Fireplace
- Fireplace With Gas Starter
- Recreation Room
- Wood Flooring
- Water Views
- Storm Screens
Kitchen
- Breakfast Bar
- Walk-In Pantry
- Oven or Range
- Dishwasher
Bedrooms and Bathrooms
- Main Floor Bedroom
- Primary Bathroom is a Full Bathroom
- In-Law or Guest Suite
- Bathroom on Main Level
- Whirlpool Bathtub
- Separate Shower
Laundry
- Dryer
- Washer
Finished Basement
- Walk-Out Basement
- Exterior Basement Entry
- Finished Basement Bathroom
Utilities
- Central Air
- Hot Water Heating System
- Heating System Uses Gas
- Radiant Heating System
- Water Rights
- Well
- Private or Community Septic Tank
Additional Features
- Patio
- Horses Allowed On Property
Listing and Financial Details
- Homeowner Tax Exemptions
- $2,500 Seller Concession
Ownership History
Purchase Details
Home Financials for this Owner
Home Financials are based on the most recent Mortgage that was taken out on this home.Purchase Details
Home Financials for this Owner
Home Financials are based on the most recent Mortgage that was taken out on this home.Purchase Details
Home Financials for this Owner
Home Financials are based on the most recent Mortgage that was taken out on this home.Similar Homes in the area
Home Values in the Area
Average Home Value in this Area
Purchase History
| Date | Buyer | Sale Price | Title Company |
|---|---|---|---|
| Murphy Jack | $465,000 | Premier Title | |
| Grigaliunas Darius | -- | Premier Title | |
| Grigaliunas Benedict | -- | Advanced Title Services Inc |
Mortgage History
| Date | Status | Borrower | Loan Amount |
|---|---|---|---|
| Open | Murphy Jack P | $179,900 | |
| Open | Murphy Jack | $372,000 | |
| Previous Owner | Grigaliunas Darius | $294,330 | |
| Previous Owner | Grigaliunas Benedict | $175,000 | |
| Previous Owner | Grigaliunas Benedict | $374,000 | |
| Previous Owner | Grigaliunas Benedict | $310,000 | |
| Previous Owner | Grigaliunas Benedict | $200,000 | |
| Previous Owner | Leatherman Barth A | $325,000 |
Property History
| Date | Event | Price | Change | Sq Ft Price |
|---|---|---|---|---|
| 07/15/2020 07/15/20 | Sold | $465,000 | -11.4% | $109 / Sq Ft |
| 05/13/2020 05/13/20 | Pending | -- | -- | -- |
| 05/06/2020 05/06/20 | For Sale | $524,900 | 0.0% | $123 / Sq Ft |
| 02/08/2016 02/08/16 | Rented | $2,350 | -4.1% | -- |
| 01/14/2016 01/14/16 | Under Contract | -- | -- | -- |
| 08/27/2015 08/27/15 | For Rent | $2,450 | -- | -- |
Tax History Compared to Growth
Tax History
| Year | Tax Paid | Tax Assessment Tax Assessment Total Assessment is a certain percentage of the fair market value that is determined by local assessors to be the total taxable value of land and additions on the property. | Land | Improvement |
|---|---|---|---|---|
| 2023 | $10,781 | $181,397 | $55,385 | $126,012 |
| 2022 | $10,072 | $165,282 | $50,465 | $114,817 |
| 2021 | $9,429 | $149,160 | $47,649 | $101,511 |
| 2020 | $9,414 | $130,113 | $46,963 | $83,150 |
| 2019 | $9,296 | $128,203 | $46,274 | $81,929 |
| 2018 | $9,292 | $128,203 | $46,274 | $81,929 |
| 2017 | $9,200 | $126,321 | $45,595 | $80,726 |
| 2016 | $9,780 | $123,132 | $44,444 | $78,688 |
| 2015 | -- | $119,732 | $43,217 | $76,515 |
| 2014 | -- | $121,568 | $43,880 | $77,688 |
| 2013 | -- | $123,607 | $44,616 | $78,991 |
Agents Affiliated with this Home
-
Eric Purcell

Seller's Agent in 2020
Eric Purcell
Baird Warner
(630) 327-2570
31 in this area
238 Total Sales
-
C
Buyer's Agent in 2016
Carrie Carlson
Berkshire Hathaway HomeServices Starck Real Estate
Map
Source: Midwest Real Estate Data (MRED)
MLS Number: MRD10707718
APN: 08-14-103-002
- 41W058 Colson Dr
- 40W437 Fair Oaks Dr
- 40 Fair Oaks Dr
- 6N390 (lot 0030) Palomino Dr
- 40W698 Illinois 64
- 40W612 Blue Lake Cir N
- 39W889 Deer Run Dr
- 40W425 Il Route 64
- 40W778 Ellis Johnson Ln
- 40W758 Ellis Johnson Ln
- 5N488 Buckskin Trail
- 41W877 Hunters Ridge Unit 1
- 5N597 Hidden Springs Dr
- 5N961 Ravine Dr
- 6N472 Barberry Ln
- 5N850 Ravine Dr
- 5N572 Hidden Springs Dr
- 4N677 Old Lafox Rd
- 42W142 Ravine Dr
- 5N538 Hidden Springs Dr
- 40W938 Whitney Rd
- 40W876 Whitney Rd
- 40W968 Whitney Rd
- 40W977 Whitney Rd
- 41W030 Whitney Rd
- 40W824 Whitney Rd
- 40W789 Whitney Rd
- 41W011 Whitney Rd Unit 4
- 41W042 Colson Dr
- 41W051 Colson Dr
- 41W040 Oak Dr
- 40W787 Whitney Rd
- 40W930 Brown Rd
- 40W880 Brown Rd
- 41W060 Oak Dr
- 41W067 Colson Dr
- 40W692 Burlington Rd
- 40W941 Kings Mill Rd
- 40W941 Kings Mill Dr
- 41W092 Colson Dr
