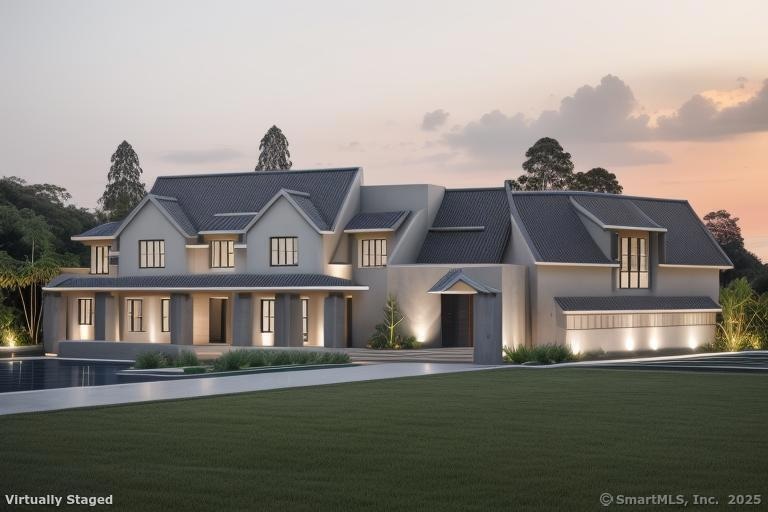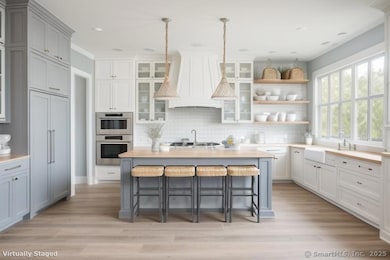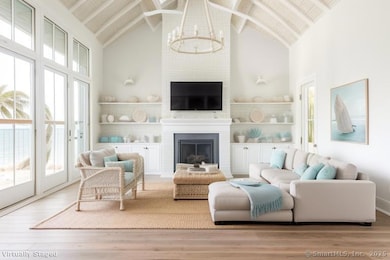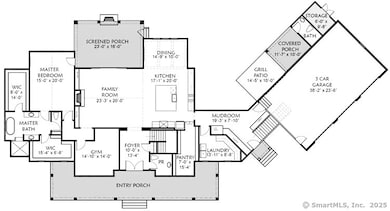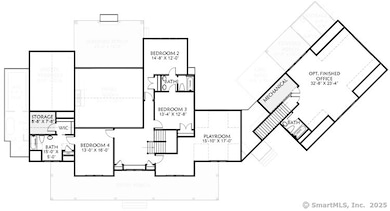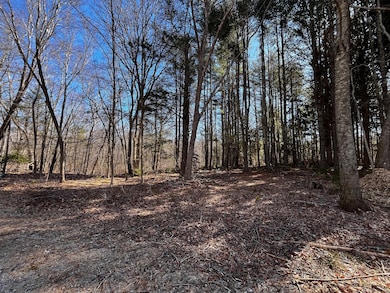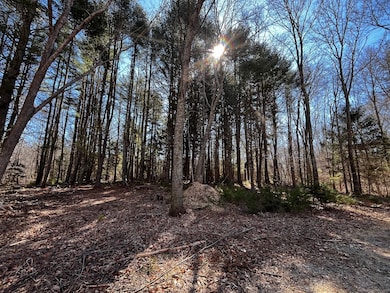41-1 Whippoorwill Rd Old Lyme, CT 06371
Estimated payment $11,300/month
Highlights
- 13.44 Acre Lot
- Open Floorplan
- Attic
- Mile Creek School Rated A
- Farmhouse Style Home
- 1 Fireplace
About This Home
Nestled in the charming coastal town of Old Lyme, Connecticut, this expansive 3345-square-foot farmhouse offers a perfect blend of rustic elegance and modern comfort. Set on a serene lot, this home welcomes you with its classic New England charm, featuring a sprawling layout designed for both relaxation and entertaining. The first-floor master bedroom is a true retreat, complete with ample space, natural light, and an en-suite bath, providing convenience and privacy. The heart of the home is the stunning great room, boasting soaring ceilings and a grand fireplace that creates a warm, inviting atmosphere. Ideal for gatherings, this versatile space seamlessly connects to the well-appointed kitchen and dining areas. With additional bedrooms, bathrooms, and flexible living spaces across two levels, this farmhouse offers room for family, guests, or a home office. Surrounded by the timeless beauty of Old Lyme, known for its historic charm and proximity to the Connecticut shoreline, this property is a rare find for those seeking a peaceful yet sophisticated country escape.
Listing Agent
William Pitt Sotheby's Int'l License #REB.0793689 Listed on: 03/26/2025

Home Details
Home Type
- Single Family
Year Built
- 2026
Lot Details
- 13.44 Acre Lot
- Property is zoned RU80
Home Design
- Home to be built
- Farmhouse Style Home
- Concrete Foundation
- Frame Construction
- Asphalt Shingled Roof
- HardiePlank Siding
Interior Spaces
- 3,345 Sq Ft Home
- Open Floorplan
- 1 Fireplace
- Thermal Windows
- Mud Room
- Entrance Foyer
- Unfinished Basement
- Basement Fills Entire Space Under The House
- Walk-In Attic
Bedrooms and Bathrooms
- 4 Bedrooms
Laundry
- Laundry Room
- Laundry on main level
Parking
- 3 Car Garage
- Automatic Garage Door Opener
Outdoor Features
- Patio
- Porch
Schools
- Lyme-Old Lyme Middle School
- Lyme-Old Lyme High School
Utilities
- Zoned Heating and Cooling System
- Programmable Thermostat
- Underground Utilities
- Private Company Owned Well
- Tankless Water Heater
- Propane Water Heater
Community Details
- Whippoorwill Woods Subdivision
Map
Home Values in the Area
Average Home Value in this Area
Property History
| Date | Event | Price | List to Sale | Price per Sq Ft | Prior Sale |
|---|---|---|---|---|---|
| 05/30/2025 05/30/25 | Price Changed | $1,799,000 | +5.9% | $538 / Sq Ft | |
| 03/26/2025 03/26/25 | For Sale | $1,699,000 | +753.8% | $508 / Sq Ft | |
| 02/18/2025 02/18/25 | Sold | $199,000 | 0.0% | -- | View Prior Sale |
| 12/24/2024 12/24/24 | Pending | -- | -- | -- | |
| 11/02/2024 11/02/24 | For Sale | $199,000 | 0.0% | -- | |
| 11/02/2024 11/02/24 | Off Market | $199,000 | -- | -- | |
| 11/03/2022 11/03/22 | For Sale | $199,000 | -- | -- |
Source: SmartMLS
MLS Number: 24083248
- 96 Sill Ln
- 120 Boston Post Rd
- 33 Sill Ln
- 70 Sill Ln
- 9 Longacre Ln
- 41 Whippoorwill Rd
- 21 Boughton Rd
- 9 Matson Ridge
- 5 Wyckford Ln Unit 5
- 23 Lords Meadow Ln
- 5 Old Stagecoach & Boston Post Rd
- 13 Old Post Rd
- 60 Lyme St
- 1 Huntley Rd
- 30 Burr Rd
- 6 Tantummaheag Rd
- 34 Lyme St
- 287 Boston Post Rd
- 24 Lyme St
- 11 Neck Rd
- 105 Sill Ln
- 15 Freedom Way Unit 92
- 15 Freedom Way Unit 22
- 94 N Bridebrook Rd Unit 310
- 94 N Bridebrook Rd Unit 205
- 94 N Bridebrook Rd Unit 708
- 94 N Bridebrook Rd Unit 201
- 94 N Bridebrook Rd Unit 805
- 123 Cove Rd
- 94 N Bridebrook Rd
- 5 Meriden Rd
- 35 Flagler Ave
- 40 Portland Ave Unit 1
- 18 Prospect St
- 48 Swan Ave
- 55 Swan Ave
- 27 Brightwater Rd
- 64 Washington Ave
- 47 Brighton Rd
- 15 Cottage Rd
