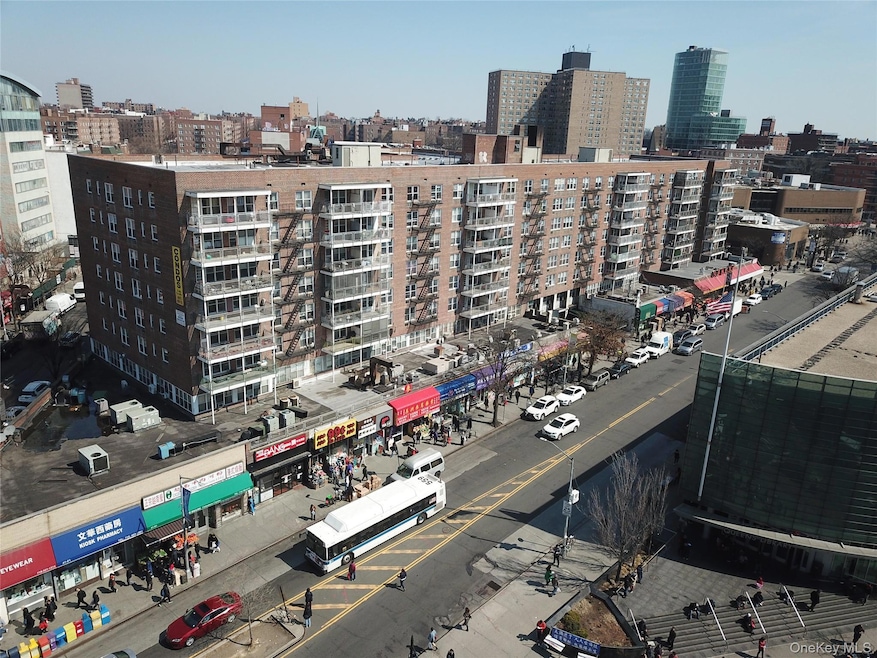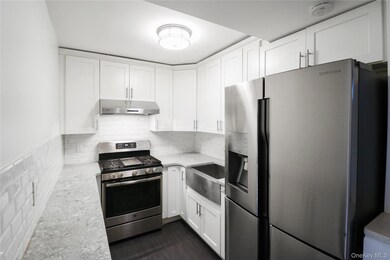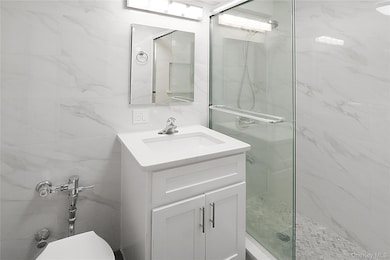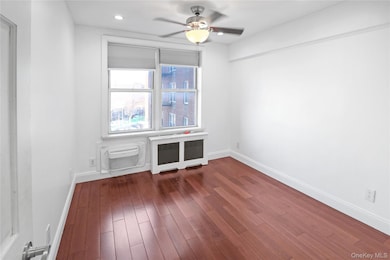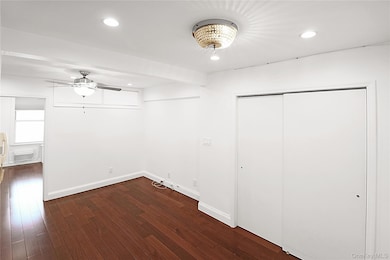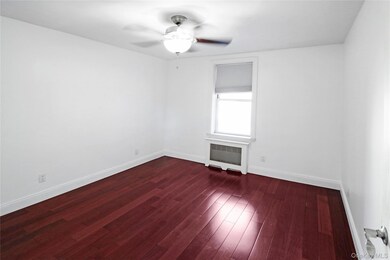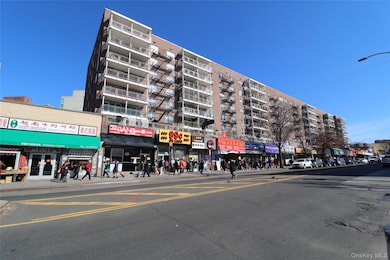Park Regent Condominium 41-25 Kissena Blvd Unit 3 F Flushing, NY 11355
Flushing NeighborhoodEstimated payment $3,860/month
Highlights
- Wood Flooring
- 2-minute walk to Flushing-Main Street
- Stainless Steel Appliances
- P.S. 20 John Bowne Elementary Rated A-
- Marble Countertops
- Crown Molding
About This Home
Renovated one-bedroom converted into a two-bedroom condominium in the heart of downtown Flushing. 552 square feet. The common charge includes heat, cooking gas, cold water, hot water, trash removal, & 24-hour doorman. Only pay for electricity. One block away from the 7 train, LIRR, library, supermarkets, multicultural food establishments, banks, and all major transportation. Parking space available on a month-to-month Basis. Fios & Spectrum ready building. Location, location, location!
Listing Agent
Superstar Real Estate LLC Brokerage Phone: 917-979-7777 License #10491209459 Listed on: 09/18/2025
Property Details
Home Type
- Condominium
Est. Annual Taxes
- $3,125
Year Built
- Built in 1960
HOA Fees
- $446 Monthly HOA Fees
Parking
- 1 Car Garage
Home Design
- Brick Exterior Construction
Interior Spaces
- 552 Sq Ft Home
- Crown Molding
- Entrance Foyer
- Wood Flooring
Kitchen
- Gas Oven
- Gas Range
- Stainless Steel Appliances
- Marble Countertops
Bedrooms and Bathrooms
- 2 Bedrooms
- 1 Full Bathroom
Basement
- Basement Fills Entire Space Under The House
- Laundry in Basement
Schools
- Ps 20 John Bowne Elementary School
- JHS 189 Daniel Carter Beard Middle School
- John Bowne High School
Utilities
- Cooling System Mounted To A Wall/Window
- Vented Exhaust Fan
- Hot Water Heating System
- Natural Gas Connected
- Cable TV Available
Community Details
Overview
- Association fees include exterior maintenance, gas, grounds care, heat, hot water, sewer, snow removal, trash, water
Amenities
- Laundry Facilities
Pet Policy
- Pets Allowed
Map
About Park Regent Condominium
Home Values in the Area
Average Home Value in this Area
Tax History
| Year | Tax Paid | Tax Assessment Tax Assessment Total Assessment is a certain percentage of the fair market value that is determined by local assessors to be the total taxable value of land and additions on the property. | Land | Improvement |
|---|---|---|---|---|
| 2025 | $3,100 | $25,003 | $2,363 | $22,640 |
| 2024 | $3,100 | $24,799 | $2,363 | $22,436 |
| 2023 | $3,066 | $24,522 | $2,363 | $22,159 |
| 2022 | $2,490 | $24,661 | $2,363 | $22,298 |
| 2021 | $2,747 | $22,390 | $2,363 | $20,027 |
| 2020 | $2,059 | $26,004 | $2,363 | $23,641 |
| 2019 | $2,773 | $24,746 | $2,363 | $22,383 |
| 2018 | $2,646 | $20,981 | $2,362 | $18,619 |
| 2016 | $2,547 | $19,753 | $2,362 | $17,391 |
| 2015 | $1,555 | $19,314 | $2,363 | $16,951 |
| 2014 | $1,555 | $18,986 | $2,439 | $16,547 |
Property History
| Date | Event | Price | List to Sale | Price per Sq Ft | Prior Sale |
|---|---|---|---|---|---|
| 11/07/2025 11/07/25 | Pending | -- | -- | -- | |
| 09/18/2025 09/18/25 | For Sale | $599,000 | +106.6% | $1,085 / Sq Ft | |
| 11/21/2012 11/21/12 | Sold | $290,000 | -6.1% | $509 / Sq Ft | View Prior Sale |
| 08/22/2012 08/22/12 | Pending | -- | -- | -- | |
| 08/09/2012 08/09/12 | For Sale | $309,000 | -- | $542 / Sq Ft |
Purchase History
| Date | Type | Sale Price | Title Company |
|---|---|---|---|
| Deed | $490,000 | -- | |
| Deed | $290,000 | -- | |
| Deed | $215,000 | -- | |
| Deed | $178,000 | -- |
Mortgage History
| Date | Status | Loan Amount | Loan Type |
|---|---|---|---|
| Previous Owner | $120,000 | Purchase Money Mortgage | |
| Previous Owner | $142,400 | Purchase Money Mortgage |
Source: OneKey® MLS
MLS Number: 914403
APN: 05044-1478
- 41-25 Kissena Blvd Unit 6Hh
- 41-25 Kissena Blvd Unit 2
- 136-46 41st Ave Unit 6A
- 136-46 41st Ave Unit 2A
- 13680 41st Ave Unit 6H
- 136-05 Sanford Ave Unit 3
- 136-05 Sanford Ave Unit 6S
- 136-80 41st Ave Unit 7D
- 136-80 41st Ave Unit 3A
- 136-80 41st Ave Unit 5H
- 133-36 41st Rd Unit 6C
- 136-30 Sanford Ave Unit 6-D
- 133-47 Sanford Ave Unit 6H
- 4140 Union St Unit 17H
- 4140 Union St Unit 17A
- 4140 Union St Unit 2R
- 4140 Union St Unit 12S
- 41-40 Union St Unit 16D
- 41-40 Union St Unit 6D
- 41-40 Union St Unit 10P
