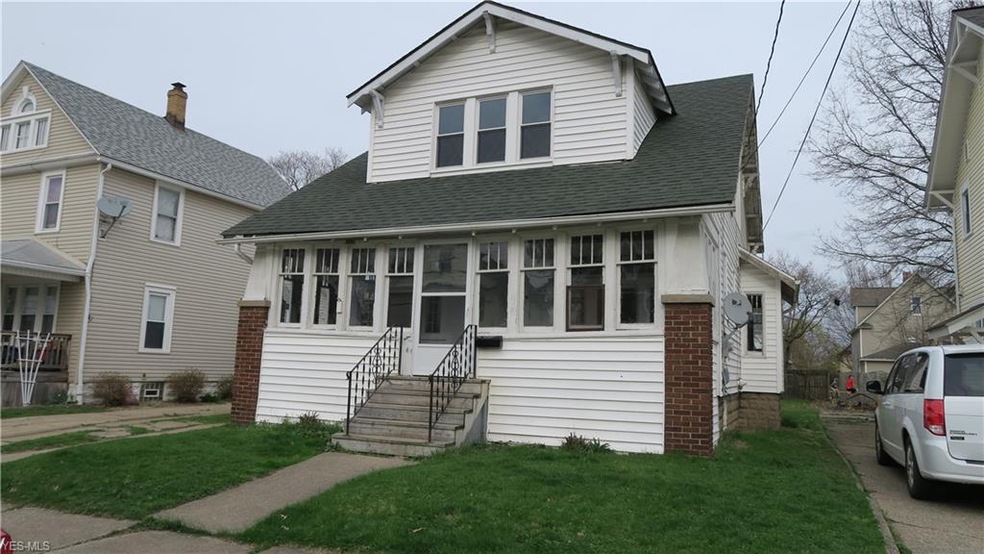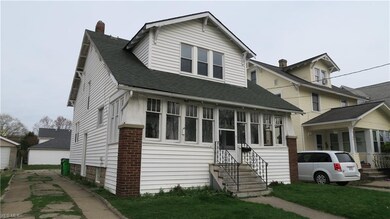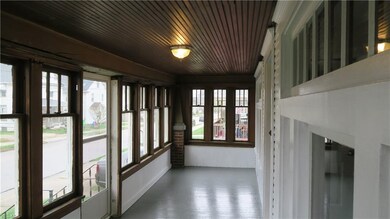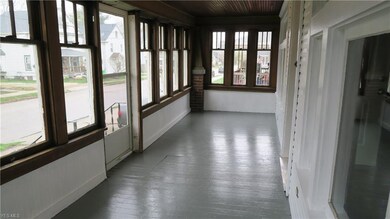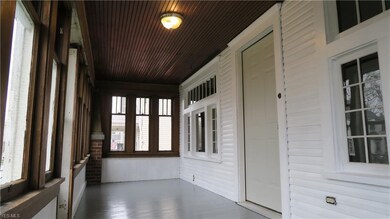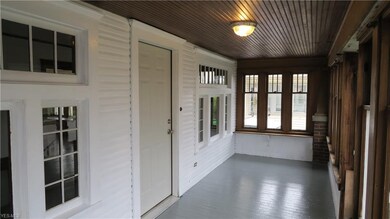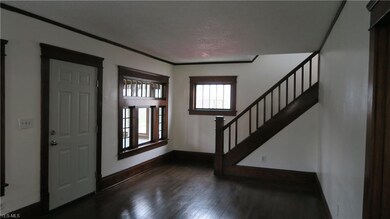
41 25th St NW Barberton, OH 44203
Columbia Lake NeighborhoodEstimated Value: $121,000 - $137,982
Highlights
- Cape Cod Architecture
- Forced Air Heating and Cooling System
- 4-minute walk to Edgewood Park
- Enclosed patio or porch
About This Home
As of September 2019This home is a must see and won’t last long. You are greeted by a relaxing covered porch, what a perfect place to drink your morning coffee. The wood work and decorative fireplace in the large living room is stunning! The built-in window seat, glass front cabinet, and French doors in the dining room are one of a kind. The kitchen was completely remodeled this year, and is large enough to put a rolling island or table for in kitchen eating. There are three large bedrooms upstairs and a newly remodeled bathroom. All the beautiful wood floors were re-finished and the walls are all painted white just waiting for you to add your personal touch, and there are new doors through-out the home ready to be painted or stained. The electric and plumbing are all updated, A/C was installed in 2017, the kitchen has both a 220 and gas line for the stove so you can choose. There is an extra commode off the kitchen on the way to the basement adding an extra convenience. The basement offers ample storage. There are just too many things to list so you need to come see this amazing home for yourself!
Last Listed By
Russell Real Estate Services License #2016002025 Listed on: 05/01/2019

Home Details
Home Type
- Single Family
Est. Annual Taxes
- $1,066
Year Built
- Built in 1924
Lot Details
- 4,600 Sq Ft Lot
- Lot Dimensions are 116x41
Home Design
- Cape Cod Architecture
- Asphalt Roof
- Vinyl Construction Material
Interior Spaces
- 2-Story Property
- Unfinished Basement
Bedrooms and Bathrooms
- 3 Bedrooms
- 1 Full Bathroom
Outdoor Features
- Enclosed patio or porch
Utilities
- Forced Air Heating and Cooling System
- Heating System Uses Gas
Community Details
- Moore Community
Listing and Financial Details
- Assessor Parcel Number 0109634
Ownership History
Purchase Details
Home Financials for this Owner
Home Financials are based on the most recent Mortgage that was taken out on this home.Purchase Details
Similar Homes in Barberton, OH
Home Values in the Area
Average Home Value in this Area
Purchase History
| Date | Buyer | Sale Price | Title Company |
|---|---|---|---|
| Ebner David Joseph | $73,000 | Newman Title Agency Ltd | |
| Malson Jeane A | -- | -- |
Mortgage History
| Date | Status | Borrower | Loan Amount |
|---|---|---|---|
| Open | Ebner David Joseph | $58,400 |
Property History
| Date | Event | Price | Change | Sq Ft Price |
|---|---|---|---|---|
| 09/26/2019 09/26/19 | Sold | $73,000 | -14.1% | $41 / Sq Ft |
| 08/27/2019 08/27/19 | Pending | -- | -- | -- |
| 05/22/2019 05/22/19 | Price Changed | $85,000 | -5.6% | $48 / Sq Ft |
| 05/01/2019 05/01/19 | For Sale | $90,000 | -- | $51 / Sq Ft |
Tax History Compared to Growth
Tax History
| Year | Tax Paid | Tax Assessment Tax Assessment Total Assessment is a certain percentage of the fair market value that is determined by local assessors to be the total taxable value of land and additions on the property. | Land | Improvement |
|---|---|---|---|---|
| 2025 | $2,246 | $30,206 | $7,361 | $22,845 |
| 2024 | $1,650 | $30,206 | $7,361 | $22,845 |
| 2023 | $2,246 | $30,206 | $7,361 | $22,845 |
| 2022 | $1,184 | $18,309 | $4,463 | $13,846 |
| 2021 | $1,083 | $18,309 | $4,463 | $13,846 |
| 2020 | $1,160 | $18,310 | $4,460 | $13,850 |
| 2019 | $1,081 | $16,920 | $4,460 | $12,460 |
| 2018 | $1,065 | $16,920 | $4,460 | $12,460 |
| 2017 | $1,079 | $16,920 | $4,460 | $12,460 |
| 2016 | $1,082 | $16,920 | $4,460 | $12,460 |
| 2015 | $1,079 | $16,920 | $4,460 | $12,460 |
| 2014 | $1,074 | $16,920 | $4,460 | $12,460 |
| 2013 | $1,183 | $19,320 | $4,460 | $14,860 |
Agents Affiliated with this Home
-
Heather Harmon
H
Seller's Agent in 2019
Heather Harmon
Russell Real Estate Services
(330) 907-7744
1 Total Sale
-
Bellinski-Lynch Real Estate Group

Buyer's Agent in 2019
Bellinski-Lynch Real Estate Group
Russell Real Estate Services
(330) 416-0975
516 Total Sales
Map
Source: MLS Now
MLS Number: 4091578
APN: 01-09634
