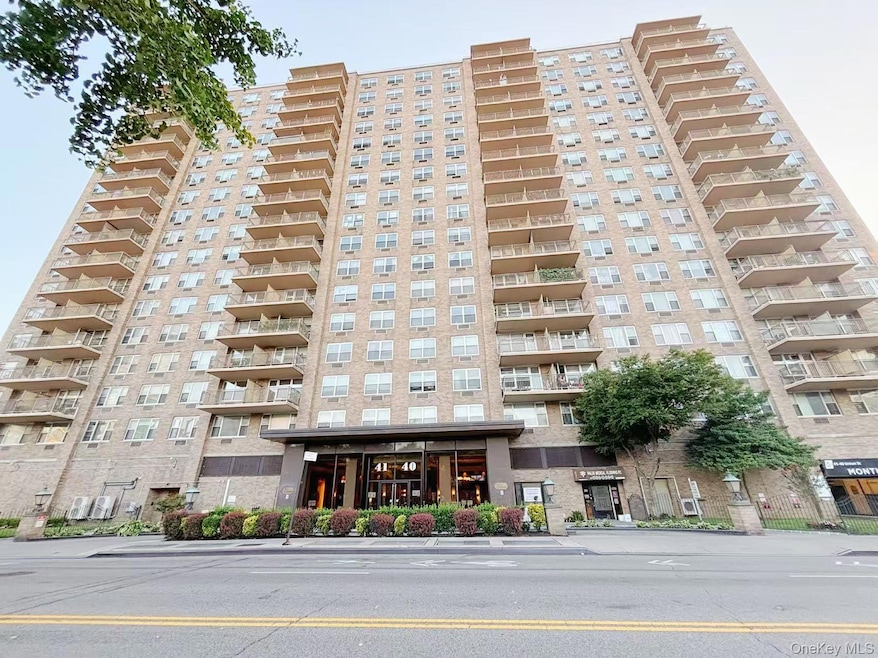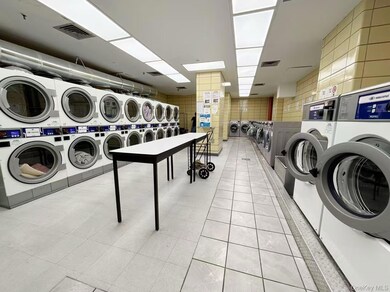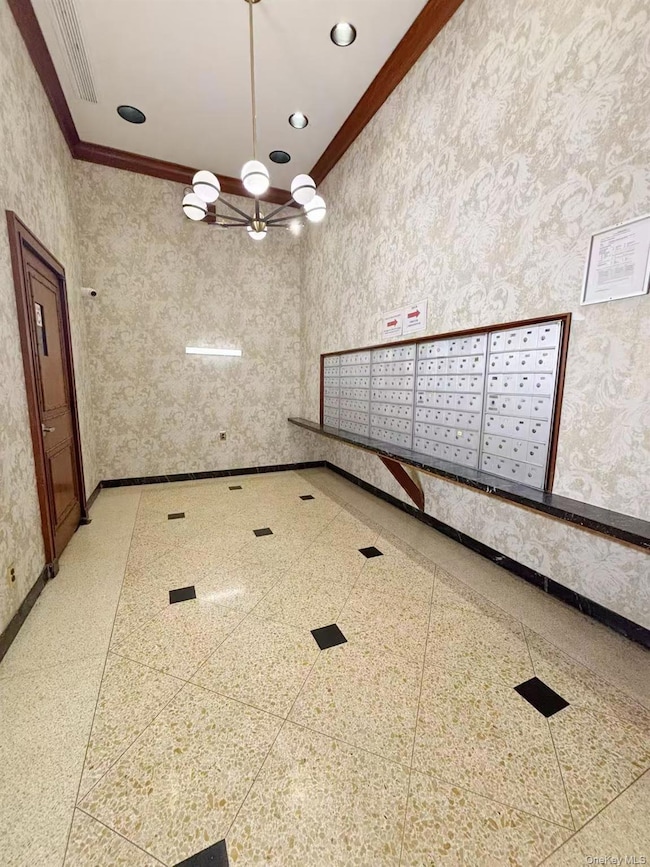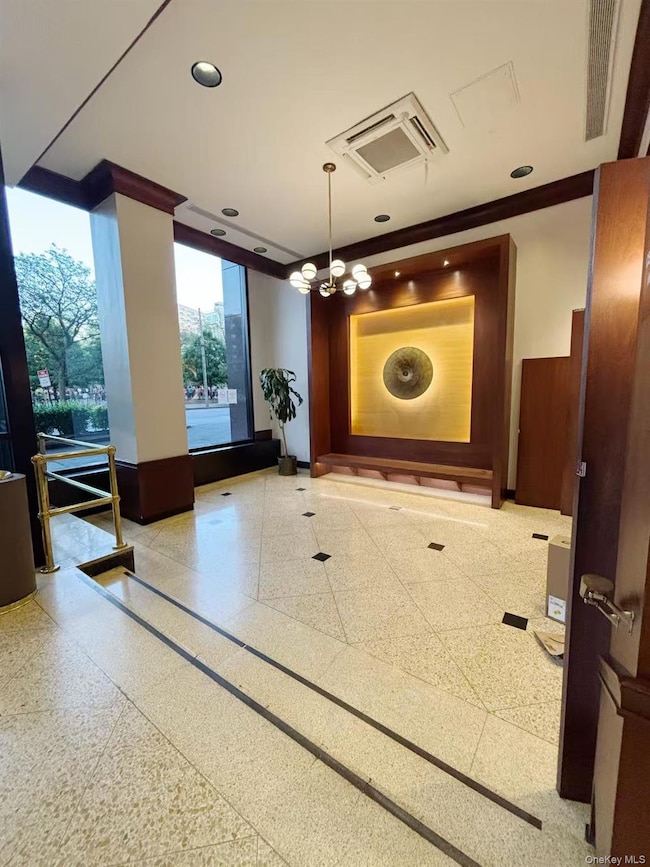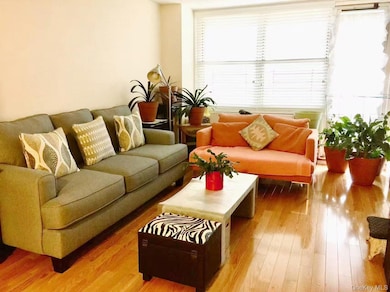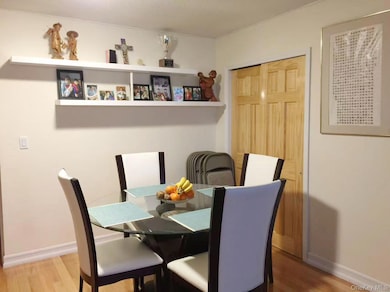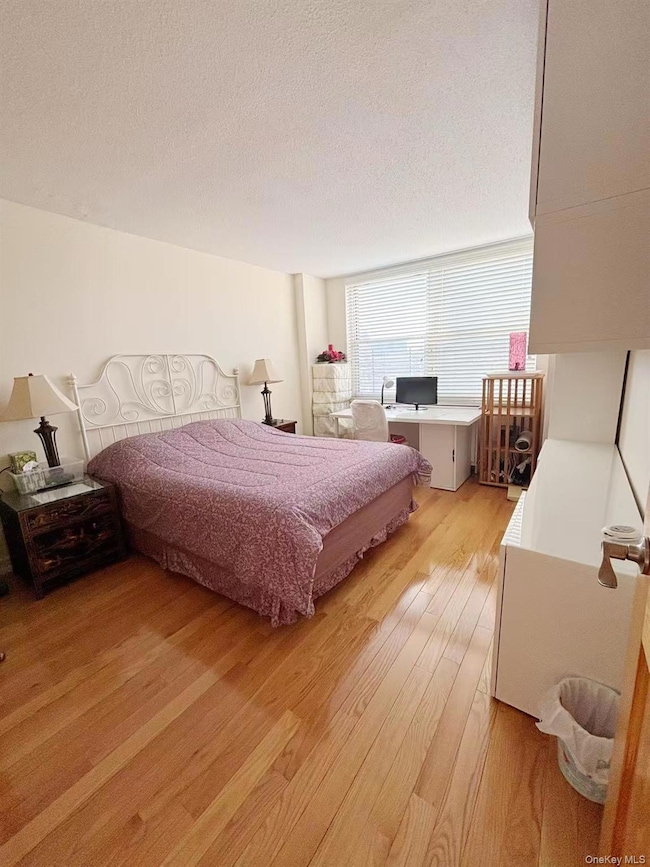The Stanton Condominium 41-40 Union St Unit 6D Flushing, NY 11355
Flushing NeighborhoodEstimated payment $5,798/month
Highlights
- Wood Flooring
- Cooling Available
- Hot Water Heating System
- P.S. 20 John Bowne Elementary Rated A-
- En-Suite Primary Bedroom
- Garage
About This Home
Welcome to your dream home! The central location of Flushing. The Stanton Condo, rear tower, unobstructed Dual-Side Unit. Corner unit, spacious 2bedrooms, 2 bathrooms, exceptional privacy, quiet in the heart of the city. Nearly 1000 sq. ft. functional layout, dual exposure, panoramic views, excellent ventilation. Many windows in living room, bedrooms, and bathrooms for abundant natural sunlight, equipped with high-quality wooden thermal curtains. Two oversized bedrooms with smart layout for complete privacy. The owner invested heavily in renovations, custom-designed full-wall built-in cabinets, and ample inset storage to meet all organizational needs. Renovations from floor to ceiling including electrical, plumbing, kitchen appliances, move-in ready and save huge renovations costs. Large balcony perfect for growing plans, vegetables and flowers. Close to parks, supermarkets, banks, shopping centers ,restaurants, clinics, LIRR, 7 train station and bus stops.
24-hour doorman, garage parking for additional fee, easy parking application process. Ultra-low property tax $4943.88/year, common charge $706/month (includes heating, water, gas, hot water, garbage removal, hallway cleaning, and doorman etc.) A rare find super comfortable, impeccably renovated apartment in Flushing.
This home is perfect for anyone seeking a stylish residence in a sought-after neighborhood. Won’t last!
Listing Agent
E Realty International Corp Brokerage Phone: 718-886-8110 License #10401373328 Listed on: 08/11/2025

Co-Listing Agent
E Realty International Corp Brokerage Phone: 718-886-8110 License #10401359356
Open House Schedule
-
Sunday, November 16, 202512:00 to 3:00 pm11/16/2025 12:00:00 PM +00:0011/16/2025 3:00:00 PM +00:00Add to Calendar
Property Details
Home Type
- Condominium
Est. Annual Taxes
- $4,944
Year Built
- Built in 1974
Lot Details
- 1 Common Wall
HOA Fees
- $706 Monthly HOA Fees
Parking
- Garage
Home Design
- Brick Exterior Construction
Interior Spaces
- 1,000 Sq Ft Home
- Wood Flooring
- Laundry in Basement
Kitchen
- Gas Oven
- Microwave
- Freezer
- Dishwasher
Bedrooms and Bathrooms
- 2 Bedrooms
- En-Suite Primary Bedroom
- 2 Full Bathrooms
Schools
- Ps 20 John Bowne Elementary School
- JHS 189 Daniel Carter Beard Middle School
- John Bowne High School
Utilities
- Cooling Available
- Heat Pump System
- Hot Water Heating System
- Natural Gas Connected
Community Details
Overview
- 18-Story Property
Pet Policy
- No Pets Allowed
Map
About The Stanton Condominium
Home Values in the Area
Average Home Value in this Area
Tax History
| Year | Tax Paid | Tax Assessment Tax Assessment Total Assessment is a certain percentage of the fair market value that is determined by local assessors to be the total taxable value of land and additions on the property. | Land | Improvement |
|---|---|---|---|---|
| 2025 | $4,836 | $39,551 | $4,170 | $35,381 |
| 2024 | $4,782 | $38,681 | $4,170 | $34,511 |
| 2023 | $4,804 | $38,425 | $4,170 | $34,255 |
| 2022 | $4,589 | $38,621 | $4,170 | $34,451 |
| 2021 | $4,307 | $35,552 | $4,170 | $31,382 |
| 2020 | $4,881 | $40,770 | $4,170 | $36,600 |
| 2019 | $4,795 | $38,447 | $4,170 | $34,277 |
| 2018 | $4,283 | $39,831 | $4,170 | $35,661 |
| 2017 | $5,100 | $40,099 | $4,170 | $35,929 |
| 2016 | $4,968 | $40,099 | $4,170 | $35,929 |
| 2015 | $3,364 | $37,104 | $4,170 | $32,934 |
| 2014 | $3,364 | $35,899 | $4,170 | $31,729 |
Property History
| Date | Event | Price | List to Sale | Price per Sq Ft |
|---|---|---|---|---|
| 10/27/2025 10/27/25 | Price Changed | $888,000 | -1.2% | $888 / Sq Ft |
| 08/11/2025 08/11/25 | For Sale | $899,000 | -- | $899 / Sq Ft |
Purchase History
| Date | Type | Sale Price | Title Company |
|---|---|---|---|
| Deed | -- | -- | |
| Deed | $572,000 | -- |
Source: OneKey® MLS
MLS Number: 900062
APN: 05045-1093
- 41-40 Union St Unit 16D
- 41-40 Union St Unit 10P
- 4140 Union St Unit 17H
- 4140 Union St Unit 17A
- 4140 Union St Unit 2R
- 142-20 41st Ave Unit 7
- 142-20 41 Unit 4C
- 42-14 Union St Unit 3D
- 136-80 41st Ave Unit 7D
- 136-80 41st Ave Unit 3A
- 136-80 41st Ave Unit 5D
- 136-80 41st Ave Unit 5H
- 13680 41st Ave Unit 6H
- 13680 41st Ave Unit 6G
- 4233 Kissena Blvd Unit 6D
- 4233 Kissena Blvd Unit 2D
- 42-45 Kissena Blvd Unit 1Z
- 42-45 Kissena Blvd Unit 5
- 136-46 41st Ave Unit 6A
- 136-46 41st Ave Unit 2A
- 41-40 Union St Unit 10P
- 42-14 Union St Unit 1G
- 42-14 Union St Unit 3C
- 42-33 Kissena Blvd Unit 2A
- 41-62 Bowne St Unit 9F
- 136-18 Maple Ave Unit 16 A
- 136-18 Maple Ave Unit 5B
- 13338 Sanford Ave Unit 11C
- 13810 Franklin Ave Unit 11A
- 4235 Main St Unit 4-A
- 39-16 Prince St Unit 7A
- 39-16 Prince St Unit 9
- 43-18 Union St Unit 5B
- 42-78 Main St Unit 6E
- 13235 Sanford Ave Unit 4
- 43-22 Colden St Unit 2
- 37-20 Prince St Unit Ph-D
- 36-20 Parsons Blvd Unit 6
- 36-20 Parsons Blvd Unit 5G
- 133-27 39th Ave Unit 12S
