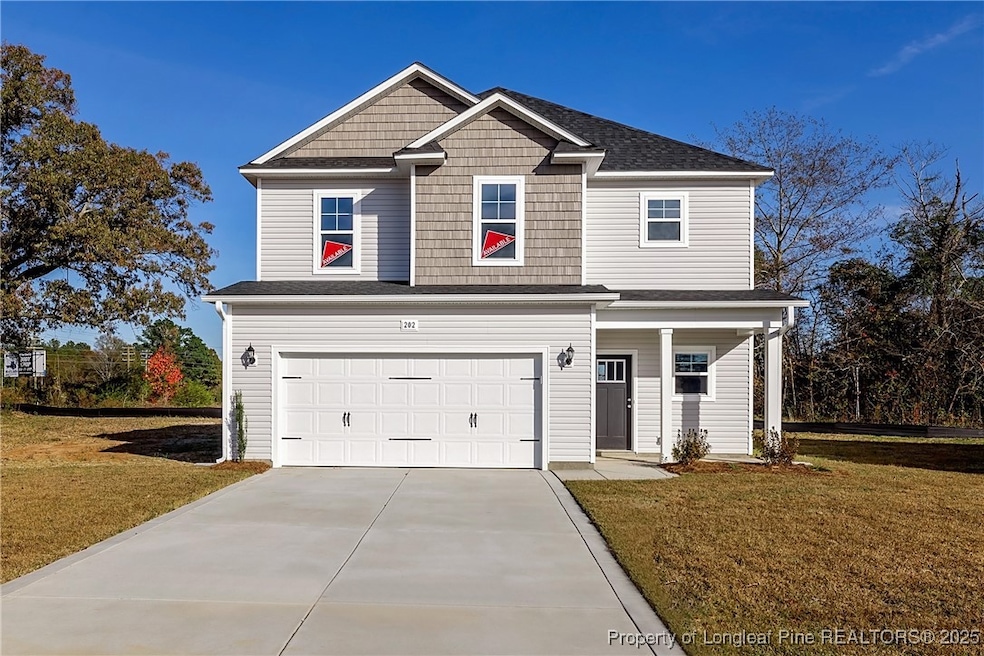
41 Alpha (Lot 103) Dr Parkton, NC 28371
Highlights
- New Construction
- Granite Countertops
- Front Porch
- PSRC Early College at RCC Rated A
- Breakfast Area or Nook
- 2 Car Attached Garage
About This Home
As of July 2025Welcome to the Cooper floor plan by Furr Construction, a beautiful blend of style and practicality. Upon entering, you’re greeted by a grand two-story foyer that leads into an expansive great room, ideal for entertaining. The open-concept layout flows seamlessly into the kitchen, complete with granite countertops, ample cabinetry, a walk-in pantry, and easy access to the dining room. The main level also includes a convenient half bath and mudroom. Upstairs, the spacious primary suite boasts a large walk-in closet, dual vanities, and a separate shower for a luxurious retreat. The second floor also features two additional bedrooms that share a full bath, plus a laundry room for added convenience. This home is currently under construction with an estimated completion date of early to mid-July 2025. Preferred lender: Alpha Mortgage. Home is Under Construction
Last Agent to Sell the Property
COLDWELL BANKER ADVANTAGE - FAYETTEVILLE License #308316 Listed on: 05/23/2025

Home Details
Home Type
- Single Family
Year Built
- Built in 2025 | New Construction
Lot Details
- 0.34 Acre Lot
- Cleared Lot
HOA Fees
- $21 Monthly HOA Fees
Parking
- 2 Car Attached Garage
Home Design
- Slab Foundation
- Vinyl Siding
Interior Spaces
- 1,888 Sq Ft Home
- 2-Story Property
- Entrance Foyer
Kitchen
- Breakfast Area or Nook
- Range
- Microwave
- Dishwasher
- Kitchen Island
- Granite Countertops
Flooring
- Carpet
- Laminate
- Vinyl
Bedrooms and Bathrooms
- 3 Bedrooms
- Walk-In Closet
- Double Vanity
Laundry
- Laundry on upper level
- Washer and Dryer Hookup
Outdoor Features
- Front Porch
Schools
- Parkton Elementary School
- Robeson County Schools Middle School
- St. Pauls Senior High School
Utilities
- Central Air
- Heat Pump System
- Septic Tank
Community Details
- Blackberry Management Association
- Freedom Place Subdivision
Listing and Financial Details
- Home warranty included in the sale of the property
- Tax Lot 103
- Seller Considering Concessions
Similar Homes in Parkton, NC
Home Values in the Area
Average Home Value in this Area
Property History
| Date | Event | Price | Change | Sq Ft Price |
|---|---|---|---|---|
| 07/11/2025 07/11/25 | Sold | $299,999 | 0.0% | $159 / Sq Ft |
| 06/09/2025 06/09/25 | Pending | -- | -- | -- |
| 05/23/2025 05/23/25 | For Sale | $299,999 | -- | $159 / Sq Ft |
Tax History Compared to Growth
Agents Affiliated with this Home
-
Lauren Furr

Seller's Agent in 2025
Lauren Furr
COLDWELL BANKER ADVANTAGE - FAYETTEVILLE
(336) 501-0442
331 Total Sales
-
QUINNEICE PEURIFOY
Q
Buyer's Agent in 2025
QUINNEICE PEURIFOY
EXP REALTY LLC
(910) 703-6167
76 Total Sales
Map
Source: Longleaf Pine REALTORS®
MLS Number: 744227
- 11 Tango (Lot 78) Cir
- 70 Commander (Lot 74) Dr
- 92 Commander (Lot 73) Dr
- 72 Crusher (Lot 89) Dr
- 43 Tango (Lot 81) Cir
- 266 Guard (Lot 98) Ln
- 38 Commander (Lot 76) Dr
- 122 Crusher (Lot 86) Dr
- 92 Crusher (Lot 88) Dr
- 26 Tango (Lot 83) Cir
- 54 Commander (Lot 75) Dr
- 356 Guard (Lot 91) Ln
- 34 Tango (Lot 82) Ln
- 22 Commander (Lot 77) Dr
- 368 Guard (Lot 90) Ln
- 218 Guard (Lot 102) Ln

