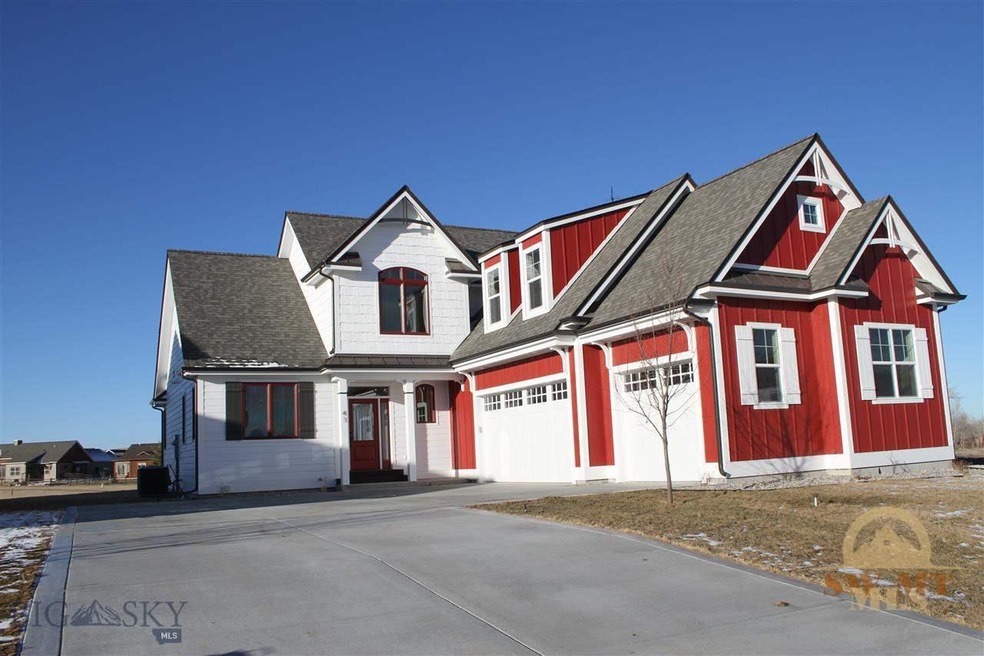
41 Arrow Trail Bozeman, MT 59718
Four Corners NeighborhoodHighlights
- Custom Home
- Mountain View
- Wood Flooring
- Monforton Elementary School Rated A
- Vaulted Ceiling
- Porch
About This Home
As of March 2022Beautiful new construction! 3 bedrooms, 3 bath w/finished bonus room over the garage. Open floor plan w/formal dining room, open living & kitchen area as well as a private master suite. Finishes include: hardwood floors in main living area, custom tile work in kitchen and baths, granite/ quartz countertops, custom cabinets, beam work, + much more. Unfinished basement has stubbed-in plumbing for an additional bathroom as well as three egress windows. Fully landscaped & backs to open space w/fantastic views.
Last Agent to Sell the Property
Venture West Realty License #RBS-15393 Listed on: 01/08/2015
Home Details
Home Type
- Single Family
Est. Annual Taxes
- $5,243
Year Built
- Built in 2014
Lot Details
- 0.25 Acre Lot
- Landscaped
- Sprinkler System
- Zoning described as CALL - Call Listing Agent for Details
Parking
- 3 Car Attached Garage
- Garage Door Opener
Property Views
- Mountain
- Valley
Home Design
- Custom Home
- Brick Exterior Construction
- Shingle Roof
- Asphalt Roof
Interior Spaces
- 2-Story Property
- Vaulted Ceiling
- Ceiling Fan
- Gas Fireplace
- Unfinished Basement
- Basement Fills Entire Space Under The House
Kitchen
- Range
- Microwave
- Dishwasher
- Disposal
Flooring
- Wood
- Partially Carpeted
- Tile
Bedrooms and Bathrooms
- 3 Bedrooms
- Walk-In Closet
Outdoor Features
- Patio
- Porch
Utilities
- Cooling System Mounted To A Wall/Window
- Forced Air Heating System
- Heating System Uses Natural Gas
- Phone Available
Community Details
- Property has a Home Owners Association
- Association fees include road maintenance
- Built by Heller General Inc.
- Middle Creek Parklands Subdivision
Listing and Financial Details
- Assessor Parcel Number 0000000
Ownership History
Purchase Details
Purchase Details
Home Financials for this Owner
Home Financials are based on the most recent Mortgage that was taken out on this home.Purchase Details
Home Financials for this Owner
Home Financials are based on the most recent Mortgage that was taken out on this home.Purchase Details
Similar Homes in Bozeman, MT
Home Values in the Area
Average Home Value in this Area
Purchase History
| Date | Type | Sale Price | Title Company |
|---|---|---|---|
| Grant Deed | -- | None Listed On Document | |
| Warranty Deed | -- | Security Title | |
| Warranty Deed | -- | Security Title Company | |
| Warranty Deed | -- | Montana Title & Escrow Inc |
Mortgage History
| Date | Status | Loan Amount | Loan Type |
|---|---|---|---|
| Previous Owner | $647,200 | New Conventional |
Property History
| Date | Event | Price | Change | Sq Ft Price |
|---|---|---|---|---|
| 03/17/2022 03/17/22 | Sold | -- | -- | -- |
| 02/09/2022 02/09/22 | Pending | -- | -- | -- |
| 02/02/2022 02/02/22 | For Sale | $889,900 | +71.2% | $236 / Sq Ft |
| 04/22/2015 04/22/15 | Sold | -- | -- | -- |
| 03/23/2015 03/23/15 | Pending | -- | -- | -- |
| 01/08/2015 01/08/15 | For Sale | $519,900 | -- | $133 / Sq Ft |
Tax History Compared to Growth
Tax History
| Year | Tax Paid | Tax Assessment Tax Assessment Total Assessment is a certain percentage of the fair market value that is determined by local assessors to be the total taxable value of land and additions on the property. | Land | Improvement |
|---|---|---|---|---|
| 2024 | $5,243 | $947,300 | $0 | $0 |
| 2023 | $5,548 | $947,300 | $0 | $0 |
| 2022 | $4,267 | $611,800 | $0 | $0 |
| 2021 | $4,883 | $611,800 | $0 | $0 |
| 2020 | $4,538 | $499,500 | $0 | $0 |
| 2019 | $4,500 | $499,500 | $0 | $0 |
| 2018 | $4,267 | $435,800 | $0 | $0 |
| 2017 | $3,923 | $435,800 | $0 | $0 |
| 2016 | $3,600 | $359,800 | $0 | $0 |
| 2015 | $3,488 | $359,800 | $0 | $0 |
Agents Affiliated with this Home
-
Denise Andres

Seller's Agent in 2022
Denise Andres
Berkshire Hathaway - Bozeman
(406) 580-5065
5 in this area
134 Total Sales
-
Claire Gillam

Buyer's Agent in 2022
Claire Gillam
Berkshire Hathaway - Bozeman
(406) 581-4070
11 in this area
164 Total Sales
-
Tessa Heller

Seller's Agent in 2015
Tessa Heller
Venture West Realty
(406) 581-6586
2 Total Sales
Map
Source: Big Sky Country MLS
MLS Number: 202544
APN: 06-0798-07-3-06-01-0000
- 423 Parklands Trail
- 646 Arrow Trail
- 50 Pattee Trail
- 596 Arrow Trail
- 171 Brave Heart Loop
- 33 Oasis Trail
- 5933 Monforton School Rd
- 16 Defender Ln
- 104 Albrey Trail Unit C
- 32 Black Bull Trail
- 33 Leachman Ln
- 19 Charger Ln
- 243 Tinkers Ln
- 55 Ghost Horse Ln Unit B
- 25 Big Chief Trail
- 23 Ghost Horse Ln Unit A
- Lot 26 Tillyfour Rd
- 379 Black Bull Trail
- 141 Balmoral Trail Unit B
- 20 Caymus Ln Unit D
