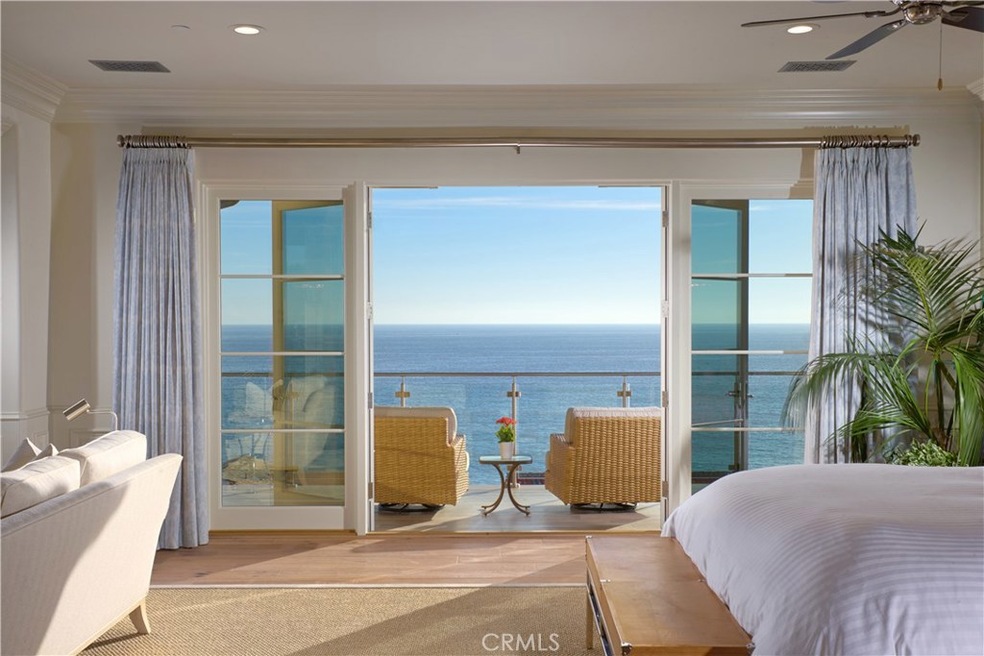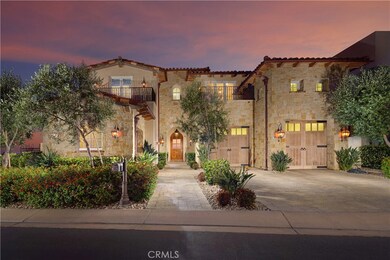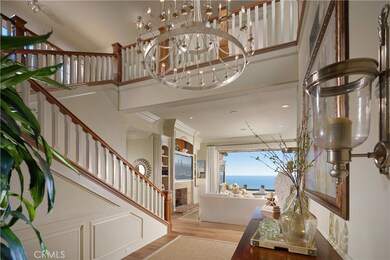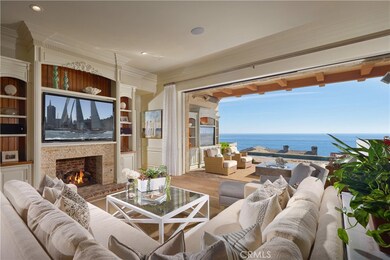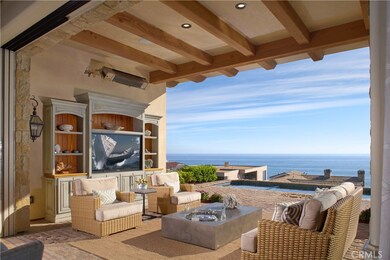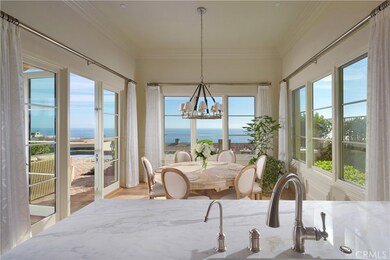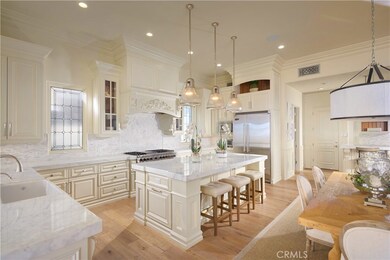
41 Beach View Ave Dana Point, CA 92629
Highlights
- Ocean View
- Fitness Center
- Gated with Attendant
- Marco Forster Middle School Rated A-
- Wine Cellar
- 1-minute walk to Strand Vista Park
About This Home
As of December 2023Enjoy huge ocean views from each level of this light and bright custom residence situated on a single-loaded cul-de-sac of 6 homes on one of the highest points in the North (ocean-side) section of the guard-gated enclave, The Strand at Headlands. Constructed by renowned builder Richard Doan, the open floor plan reveals bespoke design elements and quality craftsmanship upon entry, including European white Oak plank floors, precision millwork, antiqued brick accents, and lavish wainscoting, among other high-end finishes. Gorgeous, sit-down ocean panoramas invite a relaxed coastal ambiance into the main level common areas, comprised of the great room, bar, dining areas and gourmet kitchen fit with Viking appliances and Carrera marble countertops. Pocket doors marry the indoors with a covered loggia featuring built-in heaters, and an expansive patio host to a pool/spa, fire pit and built-in BBQ – the ideal setting for effortless entertaining. A spacious library/office, guest bedroom en suite, and access to the subterranean wine cellar complete the lower level. The second level delivers three bedrooms including the huge ocean-view master suite with private balcony, massive spa-worthy bath and dual walk-in closets. Additional highlights include a state-of-the-art Crestron A/V system, garage parking for 3 cars + golf cart, as well as a private floor-to-ceiling locker at the oceanfront Strand Beach Club with resort-style amenities exclusive to residents and their guests.
Last Agent to Sell the Property
Coldwell Banker Realty License #01346878 Listed on: 08/14/2019

Home Details
Home Type
- Single Family
Est. Annual Taxes
- $140,629
Year Built
- Built in 2015
Lot Details
- 9,975 Sq Ft Lot
- Cul-De-Sac
HOA Fees
- $1,095 Monthly HOA Fees
Parking
- 3 Car Attached Garage
- 2 Open Parking Spaces
- Parking Available
- Tandem Garage
- Golf Cart Garage
Property Views
- Ocean
- Panoramic
- Pool
- Neighborhood
Home Design
- Custom Home
- Turnkey
Interior Spaces
- 5,951 Sq Ft Home
- Open Floorplan
- Wet Bar
- Built-In Features
- Crown Molding
- Wainscoting
- High Ceiling
- Recessed Lighting
- Fireplace With Gas Starter
- Sliding Doors
- Entrance Foyer
- Wine Cellar
- Great Room with Fireplace
- Family Room Off Kitchen
- Home Office
- Storage
- Basement
Kitchen
- Open to Family Room
- Eat-In Kitchen
- Breakfast Bar
- Gas Range
- Range Hood
- Microwave
- Freezer
- Dishwasher
- Kitchen Island
- Stone Countertops
- Disposal
Flooring
- Wood
- Tile
Bedrooms and Bathrooms
- 4 Bedrooms | 1 Main Level Bedroom
- Fireplace in Primary Bedroom
- Primary Bedroom Suite
- Walk-In Closet
- Fireplace in Bathroom
- Makeup or Vanity Space
- Dual Vanity Sinks in Primary Bathroom
- Bathtub
- Walk-in Shower
Laundry
- Laundry Room
- Laundry on upper level
Pool
- In Ground Pool
- In Ground Spa
Outdoor Features
- Ocean Side of Highway 1
- Balcony
- Patio
- Fire Pit
- Exterior Lighting
- Outdoor Grill
- Rain Gutters
Schools
- Dana1 Elementary School
- Marco Forester Middle School
- Dana Hills High School
Additional Features
- Property is near a clubhouse
- Forced Air Heating and Cooling System
Listing and Financial Details
- Tax Lot 12
- Tax Tract Number 16331
- Assessor Parcel Number 67264105
Community Details
Overview
- The Strand HOA, Phone Number (800) 428-5588
- First Service Residential HOA
Amenities
- Community Barbecue Grill
- Clubhouse
- Banquet Facilities
- Meeting Room
Recreation
- Fitness Center
- Community Pool
- Community Spa
Security
- Gated with Attendant
Ownership History
Purchase Details
Home Financials for this Owner
Home Financials are based on the most recent Mortgage that was taken out on this home.Purchase Details
Home Financials for this Owner
Home Financials are based on the most recent Mortgage that was taken out on this home.Purchase Details
Home Financials for this Owner
Home Financials are based on the most recent Mortgage that was taken out on this home.Purchase Details
Home Financials for this Owner
Home Financials are based on the most recent Mortgage that was taken out on this home.Purchase Details
Purchase Details
Home Financials for this Owner
Home Financials are based on the most recent Mortgage that was taken out on this home.Similar Homes in the area
Home Values in the Area
Average Home Value in this Area
Purchase History
| Date | Type | Sale Price | Title Company |
|---|---|---|---|
| Grant Deed | $11,100,000 | Ticor Title | |
| Grant Deed | $8,546,500 | Equity Title Orange County | |
| Grant Deed | $7,925,000 | Western Resources Title | |
| Grant Deed | -- | First American Title San Die | |
| Trustee Deed | $3,156,473 | Stewart Title Of California | |
| Grant Deed | -- | First American Title Co |
Mortgage History
| Date | Status | Loan Amount | Loan Type |
|---|---|---|---|
| Previous Owner | $396,000 | Credit Line Revolving | |
| Previous Owner | $5,151,250 | Adjustable Rate Mortgage/ARM | |
| Previous Owner | $3,961,000 | Construction | |
| Previous Owner | $1,500,000 | Unknown | |
| Previous Owner | $1,000,000 | Stand Alone Second | |
| Previous Owner | $2,850,000 | Purchase Money Mortgage |
Property History
| Date | Event | Price | Change | Sq Ft Price |
|---|---|---|---|---|
| 12/19/2023 12/19/23 | Sold | $11,100,000 | -5.5% | $1,865 / Sq Ft |
| 12/05/2023 12/05/23 | Pending | -- | -- | -- |
| 08/01/2023 08/01/23 | Price Changed | $11,750,000 | -6.0% | $1,974 / Sq Ft |
| 06/05/2023 06/05/23 | For Sale | $12,500,000 | +46.3% | $2,100 / Sq Ft |
| 11/04/2019 11/04/19 | Sold | $8,546,250 | -5.0% | $1,436 / Sq Ft |
| 08/14/2019 08/14/19 | For Sale | $8,995,000 | +10.7% | $1,512 / Sq Ft |
| 11/30/2017 11/30/17 | Sold | $8,125,000 | 0.0% | $1,382 / Sq Ft |
| 11/17/2016 11/17/16 | Pending | -- | -- | -- |
| 04/25/2016 04/25/16 | For Sale | $8,125,000 | +132.1% | $1,382 / Sq Ft |
| 12/16/2013 12/16/13 | Sold | $3,500,000 | 0.0% | $627 / Sq Ft |
| 10/17/2013 10/17/13 | Pending | -- | -- | -- |
| 06/07/2013 06/07/13 | For Sale | $3,500,000 | -- | $627 / Sq Ft |
Tax History Compared to Growth
Tax History
| Year | Tax Paid | Tax Assessment Tax Assessment Total Assessment is a certain percentage of the fair market value that is determined by local assessors to be the total taxable value of land and additions on the property. | Land | Improvement |
|---|---|---|---|---|
| 2024 | $140,629 | $11,100,000 | $8,269,564 | $2,830,436 |
| 2023 | $119,037 | $8,983,633 | $6,384,378 | $2,599,255 |
| 2022 | $116,939 | $8,807,484 | $6,259,194 | $2,548,290 |
| 2021 | $118,238 | $8,634,789 | $6,136,465 | $2,498,324 |
| 2020 | $116,621 | $8,546,250 | $6,073,543 | $2,472,707 |
| 2019 | $112,067 | $8,083,500 | $5,966,261 | $2,117,239 |
| 2018 | $110,087 | $7,925,000 | $5,849,275 | $2,075,725 |
| 2017 | $89,420 | $5,911,467 | $3,696,859 | $2,214,608 |
| 2016 | $87,033 | $5,795,556 | $3,624,371 | $2,171,185 |
| 2015 | $87,365 | $5,708,502 | $3,569,930 | $2,138,572 |
| 2014 | $63,894 | $3,500,000 | $3,500,000 | $0 |
Agents Affiliated with this Home
-
Dianna McGarvin

Seller's Agent in 2023
Dianna McGarvin
Harcourts Prime Properties
(949) 300-1600
12 in this area
67 Total Sales
-
Tim Smith

Seller's Agent in 2019
Tim Smith
Coldwell Banker Realty
(949) 717-4711
33 in this area
717 Total Sales
-
Jeffrey Golden

Seller Co-Listing Agent in 2019
Jeffrey Golden
Coldwell Banker Realty
(949) 275-1989
15 in this area
52 Total Sales
-
Monica Sylvester

Seller's Agent in 2017
Monica Sylvester
Willis Allen
(858) 449-1812
26 Total Sales
-
O
Buyer's Agent in 2017
Out of Area Agent
Out of Area Office
-

Seller's Agent in 2013
Andrea Gilbert
Compass
(858) 945-1312
10 Total Sales
Map
Source: California Regional Multiple Listing Service (CRMLS)
MLS Number: NP19192610
APN: 672-641-05
- 34012 Selva Rd Unit 13
- 11 Beach View Ave
- 34132 Selva Rd Unit 252
- 7 Pacific Wave Cir
- 23822 Cassandra Bay
- 25 Saint Francis Ct
- 33922 Manta Ct
- 34381 Dana Strand Rd Unit 4
- 11 Seabreeze Terrace
- 23502 Seaward Isle
- 5 Pacific Ridge Place
- 35 Shoreline Dr
- 23895 Taranto Bay
- 24155 Vista d Onde
- 17 Pacific Ridge Place
- 83 Palm Beach Ct
- 24191 Vista d Oro
- 24232 Porto Nuovo
- 34412 St of the Green Lant
- 33841 Blue Lantern St
