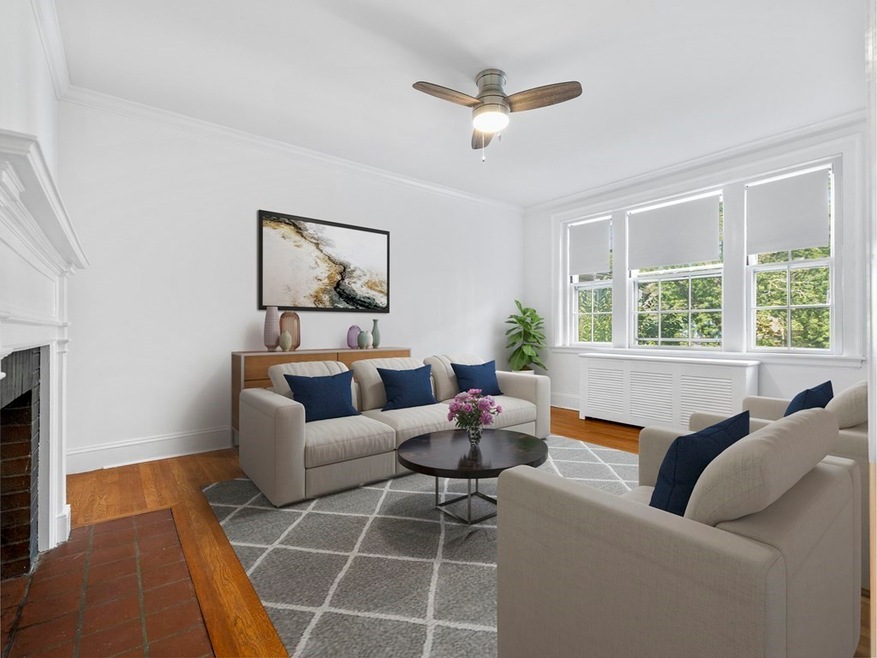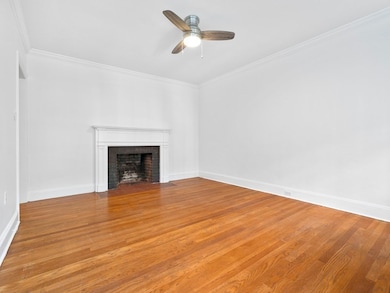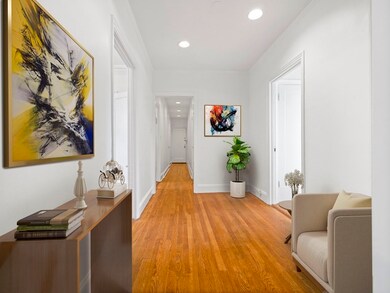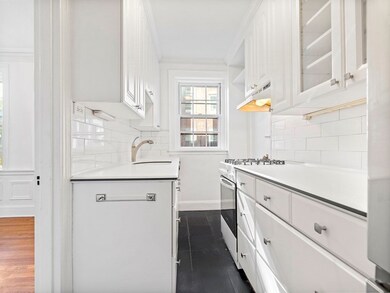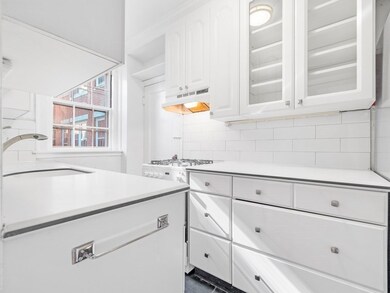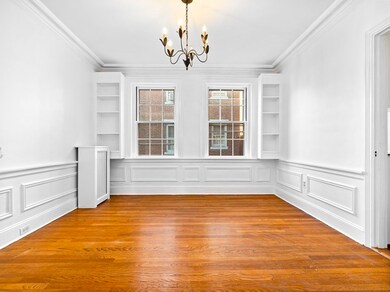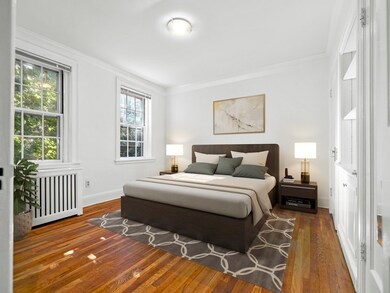
41 Bowdoin St Unit 26 Cambridge, MA 02138
Neighborhood Nine NeighborhoodHighlights
- Medical Services
- Wood Flooring
- Walking Distance to Water
- Property is near public transit
- Community Garden
- Intercom
About This Home
As of February 2023Beautifully sought after two bedroom condominium unit on a charming tree lined side street in the Harvard Square/Radcliffe neighborhood. Enter this freshly painted unit through the main foyer and hallway, into the windowed alley kitchen accompanied with a brand new gas stove and backsplash. This space is great for entertaining as the kitchen flows directly into the natural light filled dining room with gorgeous wainscotting and crown molding detailed throughout. The main living area is a bright and airy space with hardwood floors, a brand new ceiling fan, and fireplace. There is no shortage of storage space in this unit... with linen closets, cabinet and cupboard space you will have room for all of your belongings. Private deeded storage unit and common washer/dryer in the basement of the building. Within a short distance to Harvard Square, Harvard Law School, Public Transportation, parks, and restaurants, what more could you ask for?
Property Details
Home Type
- Condominium
Est. Annual Taxes
- $4,905
Year Built
- Built in 1920
HOA Fees
- $563 Monthly HOA Fees
Home Design
- Brick Exterior Construction
- Rubber Roof
Interior Spaces
- 865 Sq Ft Home
- 1-Story Property
- Ceiling Fan
- Decorative Lighting
- Entrance Foyer
- Living Room with Fireplace
- Wood Flooring
- Intercom
- Oven
- Basement
Bedrooms and Bathrooms
- 2 Bedrooms
- 1 Full Bathroom
Parking
- On-Street Parking
- Open Parking
Outdoor Features
- Walking Distance to Water
- Courtyard
Location
- Property is near public transit
- Property is near schools
Utilities
- Window Unit Cooling System
- Central Heating
- Hot Water Heating System
- Heating System Uses Steam
- Natural Gas Connected
Listing and Financial Details
- Assessor Parcel Number 411916
Community Details
Overview
- Association fees include heat, water, sewer, insurance, maintenance structure, ground maintenance, snow removal, trash
- 35 Units
- Mid-Rise Condominium
Amenities
- Medical Services
- Community Garden
- Common Area
- Shops
- Laundry Facilities
- Community Storage Space
Recreation
- Park
Pet Policy
- Pets Allowed
Ownership History
Purchase Details
Home Financials for this Owner
Home Financials are based on the most recent Mortgage that was taken out on this home.Purchase Details
Home Financials for this Owner
Home Financials are based on the most recent Mortgage that was taken out on this home.Purchase Details
Home Financials for this Owner
Home Financials are based on the most recent Mortgage that was taken out on this home.Purchase Details
Purchase Details
Home Financials for this Owner
Home Financials are based on the most recent Mortgage that was taken out on this home.Similar Homes in Cambridge, MA
Home Values in the Area
Average Home Value in this Area
Purchase History
| Date | Type | Sale Price | Title Company |
|---|---|---|---|
| Not Resolvable | $566,500 | -- | |
| Not Resolvable | $459,000 | -- | |
| Deed | $405,000 | -- | |
| Deed | $143,817 | -- | |
| Deed | $120,000 | -- |
Mortgage History
| Date | Status | Loan Amount | Loan Type |
|---|---|---|---|
| Open | $485,000 | Purchase Money Mortgage | |
| Previous Owner | $367,200 | New Conventional | |
| Previous Owner | $324,000 | Purchase Money Mortgage | |
| Previous Owner | $36,000 | Purchase Money Mortgage |
Property History
| Date | Event | Price | Change | Sq Ft Price |
|---|---|---|---|---|
| 05/01/2025 05/01/25 | Rented | $3,500 | 0.0% | -- |
| 04/21/2025 04/21/25 | Under Contract | -- | -- | -- |
| 04/14/2025 04/14/25 | Price Changed | $3,500 | +4.5% | $4 / Sq Ft |
| 04/14/2025 04/14/25 | For Rent | $3,350 | 0.0% | -- |
| 02/21/2023 02/21/23 | Sold | $660,000 | -5.6% | $763 / Sq Ft |
| 01/28/2023 01/28/23 | Pending | -- | -- | -- |
| 11/30/2022 11/30/22 | Price Changed | $699,000 | -6.7% | $808 / Sq Ft |
| 10/31/2022 10/31/22 | Price Changed | $749,000 | -6.3% | $866 / Sq Ft |
| 09/06/2022 09/06/22 | For Sale | $799,000 | +41.0% | $924 / Sq Ft |
| 03/28/2014 03/28/14 | Sold | $566,500 | 0.0% | $655 / Sq Ft |
| 03/05/2014 03/05/14 | Pending | -- | -- | -- |
| 02/21/2014 02/21/14 | Off Market | $566,500 | -- | -- |
| 02/19/2014 02/19/14 | For Sale | $489,000 | +6.5% | $565 / Sq Ft |
| 04/23/2012 04/23/12 | Sold | $459,000 | 0.0% | $531 / Sq Ft |
| 03/24/2012 03/24/12 | Pending | -- | -- | -- |
| 02/23/2012 02/23/12 | For Sale | $459,000 | -- | $531 / Sq Ft |
Tax History Compared to Growth
Tax History
| Year | Tax Paid | Tax Assessment Tax Assessment Total Assessment is a certain percentage of the fair market value that is determined by local assessors to be the total taxable value of land and additions on the property. | Land | Improvement |
|---|---|---|---|---|
| 2025 | $4,714 | $742,400 | $0 | $742,400 |
| 2024 | $4,503 | $760,700 | $0 | $760,700 |
| 2023 | $4,719 | $805,300 | $0 | $805,300 |
| 2022 | $4,780 | $807,400 | $0 | $807,400 |
| 2021 | $4,678 | $799,700 | $0 | $799,700 |
| 2020 | $4,518 | $785,800 | $0 | $785,800 |
| 2019 | $4,327 | $728,400 | $0 | $728,400 |
| 2018 | $4,307 | $667,700 | $0 | $667,700 |
| 2017 | $3,959 | $610,000 | $0 | $610,000 |
| 2016 | $3,770 | $539,300 | $0 | $539,300 |
| 2015 | $3,553 | $454,300 | $0 | $454,300 |
| 2014 | $3,494 | $417,000 | $0 | $417,000 |
Agents Affiliated with this Home
-
Rambaud & Guardi Real Estate Team
R
Seller's Agent in 2025
Rambaud & Guardi Real Estate Team
Compass
(617) 276-2512
21 in this area
113 Total Sales
-
Jessica Witter

Seller's Agent in 2023
Jessica Witter
Compass
(508) 776-6636
1 in this area
273 Total Sales
-
Bonny Lamb

Seller's Agent in 2014
Bonny Lamb
Compass
(617) 803-8080
9 in this area
44 Total Sales
-
The Petrowsky Jones Group

Buyer's Agent in 2014
The Petrowsky Jones Group
Compass
(617) 240-0799
27 in this area
263 Total Sales
Map
Source: MLS Property Information Network (MLS PIN)
MLS Number: 73032492
APN: CAMB-000175-000000-000078-000026
- 41 Bowdoin St Unit 43
- 32 Bowdoin St
- 23 Gray St Unit A
- 7 Linnaean St Unit 1
- 33 Agassiz St
- 10 Shepard St Unit 2
- 6 Arlington St Unit 31
- 7 Arlington St Unit 57
- 67 Walker St Unit 3
- 67 Walker St Unit 4
- 5 Arlington St Unit 31
- 3 Arlington St Unit 31
- 3 Arlington St Unit 52
- 11 Mellen St
- 11 Mellen St Unit Front
- 13 Mellen St
- 13 Mellen St Unit Front
- 1619 Massachusetts Ave Unit 25
- 89 Upland Rd Unit 2
- 21 Chauncy St Unit 23
