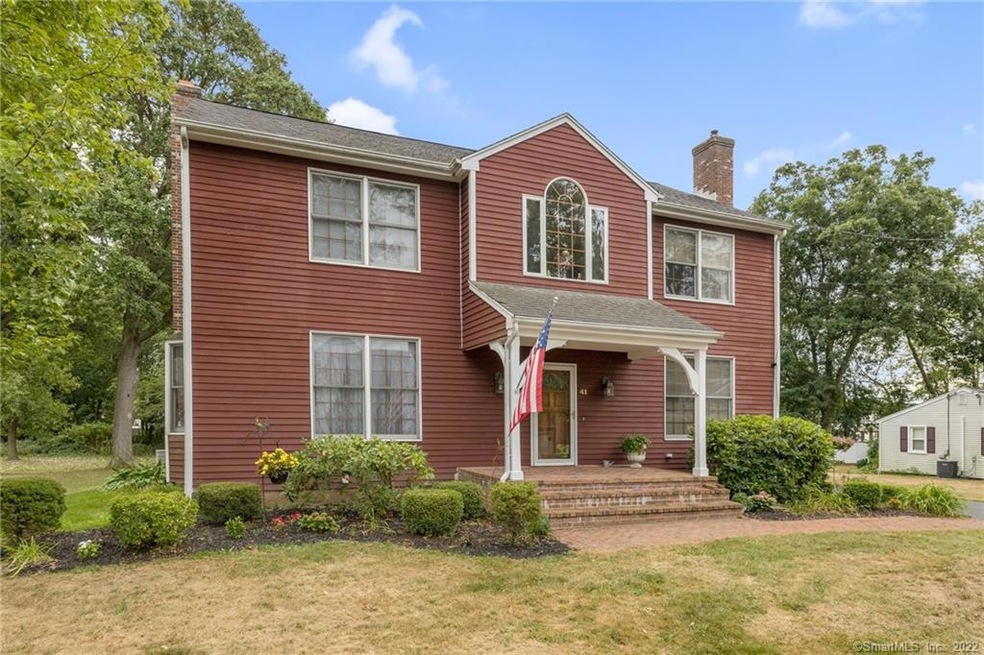
41 Boylston St Meriden, CT 06450
Estimated Value: $422,000 - $560,000
Highlights
- Barn
- Open Floorplan
- Deck
- 1.21 Acre Lot
- Colonial Architecture
- Property is near public transit
About This Home
As of February 2021One of a Kind 3 Bedroom, 3 Full Bath Colonial. Completely renovated in 1994-95. You'll love the Nice Open Floor Plan with 9' Ceilings! Plus the Fire Place in the Living Room with a Pellet Stove Insert! Off the Library you have a Full Bath with a Claw tub! The kitchen is between the Dining Room & Nook & has an "Authentic Old Fashioned Wood Stove," that make's it Great for entertaining! As you go up to the second floor a Nice Sitting room greets you! The Master Bedroom has a Cathedral Ceiling, full Bath & Walk In Closet! The Third Full Bathroom has the Washer & Dryer.
"The Square Footage includes the Guest suite above the Attached Post & Beam Garage", that's finished with everything you need including a full Bath with Washer & Dryer! Great Possibilities!
You also have a Barn that makes an Ideal Work Shop for the man in the house!
Located in Central Connecticut with Great Highway access on 1.21 of an acre.
Last Listed By
Simonne's Real Estate LLC License #REB.0754703 Listed on: 08/16/2020
Home Details
Home Type
- Single Family
Est. Annual Taxes
- $7,273
Year Built
- Built in 1900
Lot Details
- 1.21 Acre Lot
- Open Lot
- Partially Wooded Lot
Home Design
- Colonial Architecture
- Brick Foundation
- Stone Foundation
- Frame Construction
- Asphalt Shingled Roof
- Clap Board Siding
Interior Spaces
- 3,712 Sq Ft Home
- Open Floorplan
- Self Contained Fireplace Unit Or Insert
- Thermal Windows
- French Doors
- Sitting Room
- Unfinished Basement
- Basement Fills Entire Space Under The House
- Attic or Crawl Hatchway Insulated
Kitchen
- Oven or Range
- Gas Cooktop
- Microwave
- Smart Appliances
Bedrooms and Bathrooms
- 3 Bedrooms
- 3 Full Bathrooms
Laundry
- Laundry on upper level
- Electric Dryer
- Washer
Parking
- 2 Car Attached Garage
- Parking Deck
- Private Driveway
- Off-Street Parking
Outdoor Features
- Deck
- Breezeway
- Porch
Location
- Property is near public transit
- Property is near shops
- Property is near a bus stop
- Property is near a golf course
Schools
- Francis T. Maloney High School
Farming
- Barn
Utilities
- Central Air
- Heating System Uses Oil
- Heating System Uses Propane
- Electric Water Heater
- Fuel Tank Located in Basement
- Cable TV Available
Community Details
- No Home Owners Association
Ownership History
Purchase Details
Home Financials for this Owner
Home Financials are based on the most recent Mortgage that was taken out on this home.Purchase Details
Purchase Details
Purchase Details
Similar Homes in Meriden, CT
Home Values in the Area
Average Home Value in this Area
Purchase History
| Date | Buyer | Sale Price | Title Company |
|---|---|---|---|
| Ulloa Sergio | $370,000 | None Available | |
| Nielsen Michael G | $210,000 | -- | |
| Strategic Acquisitions | $98,000 | -- | |
| Gould Michael E | $78,000 | -- |
Mortgage History
| Date | Status | Borrower | Loan Amount |
|---|---|---|---|
| Open | Ulloa Sergio | $314,500 | |
| Previous Owner | Larson Cathleen D | $238,105 | |
| Previous Owner | Larson Cathleen D | $286,400 |
Property History
| Date | Event | Price | Change | Sq Ft Price |
|---|---|---|---|---|
| 02/02/2021 02/02/21 | Sold | $370,000 | -5.1% | $100 / Sq Ft |
| 12/11/2020 12/11/20 | Pending | -- | -- | -- |
| 10/26/2020 10/26/20 | Price Changed | $389,900 | -2.5% | $105 / Sq Ft |
| 08/16/2020 08/16/20 | For Sale | $399,900 | -- | $108 / Sq Ft |
Tax History Compared to Growth
Tax History
| Year | Tax Paid | Tax Assessment Tax Assessment Total Assessment is a certain percentage of the fair market value that is determined by local assessors to be the total taxable value of land and additions on the property. | Land | Improvement |
|---|---|---|---|---|
| 2024 | $8,113 | $223,440 | $82,530 | $140,910 |
| 2023 | $7,773 | $223,440 | $82,530 | $140,910 |
| 2022 | $7,371 | $223,440 | $82,530 | $140,910 |
| 2021 | $7,273 | $178,010 | $75,110 | $102,900 |
| 2020 | $7,273 | $178,010 | $75,110 | $102,900 |
| 2019 | $7,271 | $177,940 | $75,040 | $102,900 |
| 2018 | $7,303 | $177,940 | $75,040 | $102,900 |
| 2017 | $7,103 | $177,940 | $75,040 | $102,900 |
| 2016 | $6,772 | $184,870 | $64,960 | $119,910 |
| 2015 | $6,772 | $184,870 | $64,960 | $119,910 |
| 2014 | $6,607 | $184,870 | $64,960 | $119,910 |
Agents Affiliated with this Home
-
Simonne Cyr-Gould

Seller's Agent in 2021
Simonne Cyr-Gould
Simonne's Real Estate LLC
(203) 213-5411
2 in this area
8 Total Sales
-
Leticia Rodriguez

Buyer's Agent in 2021
Leticia Rodriguez
Casa Mia Realty Corporation
(203) 631-6746
26 in this area
132 Total Sales
Map
Source: SmartMLS
MLS Number: 170327104
APN: MERI-001007-000333N-000017-000018
- 19 Abbey Ln Unit 19
- 1280 E Main St
- 47 Westview Dr
- 36 Hart Ave
- 19 Morton Rd
- 158 Paddock Ave Unit 2001
- 1516 E Main St Unit 18
- 41 Morton Rd
- 37 Schwink Dr
- 44 Horton Ave
- 102 Horton Ave
- 120 Barr Rd
- 122 Williams St
- 196 Bee St
- 53 David Dr
- 114 Ives Ave
- 118 Swain Ave
- 26 John George Dr
- 89 Genest St
- 67 Overlook Rd
