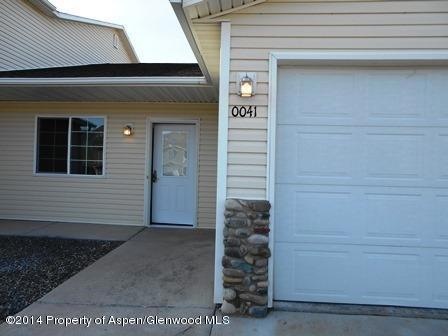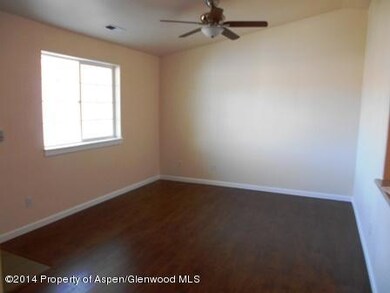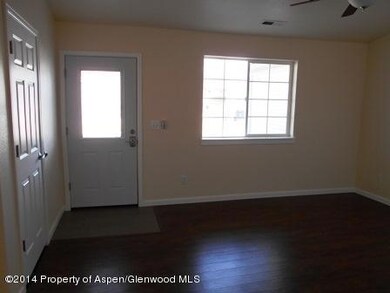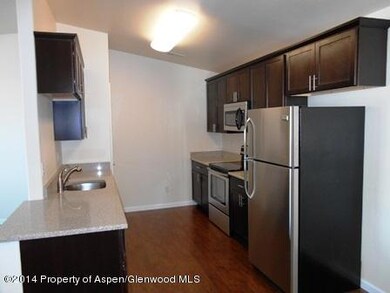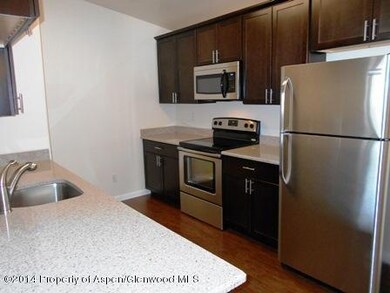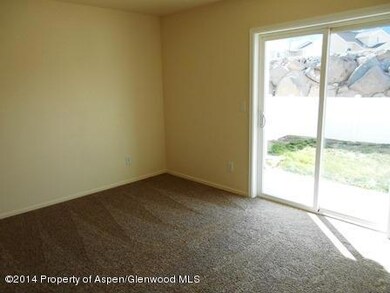41 Bryan Loop Unit A Parachute, CO 81635
Battlement Mesa NeighborhoodHighlights
- Green Building
- Forced Air Heating and Cooling System
- Laundry Facilities
- Patio
- Ceiling Fan
- West Facing Home
About This Home
As of July 2021BETTER THAN WHEN IT WAS NEW !! Step inside this updated 3 bedroom, 2 full bath townhome and enjoy the toasted chestnut Allen Roth flooring. It accentuates the richness of the new dark cabinetry with crown molding in the kitchen and coordinates with the new granite counter tops and stainless steel appliances. the new stainless steel under mount sink and the stainless steel cabinet hardware enhance the modern look. This move-in ready home features all new interior paint, all new doors, all new flooring throughout, new water heater, new garage door, new programmable thermostat, new tub enclosures and toilets and vanities and all new lights. The master bedroom has a walk-in closet and a full bath with awesome double vessel sinks on the new vanity with granite countertop. Enjoy morningcoffee on the patio (and fenced back yard) accessed through the sliding door from the master bedroom.
SEE IT, LOVE IT, BUY IT TODAY!!! coffee on the patio (and fenced back yard) accessed through the sliding door from the master bedroom.
SEE IT, LOVE IT, BUY IT TODAY!!!
Last Agent to Sell the Property
Linda Upton
Gold Star Realty Inc. Brokerage Phone: (970) 625-1616 License #EA1318707
Townhouse Details
Home Type
- Townhome
Est. Annual Taxes
- $149
Year Built
- Built in 2006
Lot Details
- 1,410 Sq Ft Lot
- West Facing Home
- Property is in excellent condition
Parking
- 1 Car Garage
Home Design
- Slab Foundation
- Frame Construction
- Composition Roof
- Composition Shingle Roof
- Vinyl Siding
Interior Spaces
- 1,164 Sq Ft Home
- 1-Story Property
- Ceiling Fan
Kitchen
- Range
- Microwave
- Dishwasher
Bedrooms and Bathrooms
- 3 Bedrooms
- 2 Full Bathrooms
Utilities
- Forced Air Heating and Cooling System
- Heating System Uses Natural Gas
- Water Rights Not Included
Additional Features
- Green Building
- Patio
- Mineral Rights Excluded
Listing and Financial Details
- Assessor Parcel Number 240718115001
Community Details
Overview
- Property has a Home Owners Association
- Association fees include sewer
- Valley View Townhouse Subdivision
Amenities
- Laundry Facilities
Map
Home Values in the Area
Average Home Value in this Area
Property History
| Date | Event | Price | Change | Sq Ft Price |
|---|---|---|---|---|
| 07/19/2021 07/19/21 | Sold | $195,000 | 0.0% | $168 / Sq Ft |
| 07/01/2021 07/01/21 | For Sale | $195,000 | +18.3% | $168 / Sq Ft |
| 06/17/2021 06/17/21 | Pending | -- | -- | -- |
| 05/16/2019 05/16/19 | Sold | $164,900 | 0.0% | $142 / Sq Ft |
| 04/16/2019 04/16/19 | Pending | -- | -- | -- |
| 04/01/2019 04/01/19 | For Sale | $164,900 | +51.3% | $142 / Sq Ft |
| 06/06/2014 06/06/14 | Sold | $109,000 | -0.9% | $94 / Sq Ft |
| 05/06/2014 05/06/14 | Pending | -- | -- | -- |
| 04/04/2014 04/04/14 | For Sale | $110,000 | +182.1% | $95 / Sq Ft |
| 12/23/2013 12/23/13 | Sold | $39,000 | -2.3% | $28 / Sq Ft |
| 11/29/2013 11/29/13 | Pending | -- | -- | -- |
| 11/07/2013 11/07/13 | For Sale | $39,900 | -- | $28 / Sq Ft |
Source: Aspen Glenwood MLS
MLS Number: 133652
APN: 240718115001
- 112 Angelica Cir Unit 3
- 119 Angelica Cir Unit 4
- TBD Stone Quarry Rd
- 28 Snowberry Place
- 318 Eagle Ridge Dr
- 244 Limberpine Cir
- 473 Lodgepole Cir
- 142 Eagle Ridge Dr
- 177 Eagle Ridge Dr
- 591 Ponderosa Cir
- 137 Talon Trail
- 358 Ponderosa Cir
- 31 Hawthorne Way
- TBD 1 County Road 300
- 8700 County Road 300
- 160 Harris Ln
- 157 S Ridge Ct
- L 2 B 3 Parachute Park Blvd
- L6 B2 Parachute Park Blvd
- 73 Silver Queen Cir
