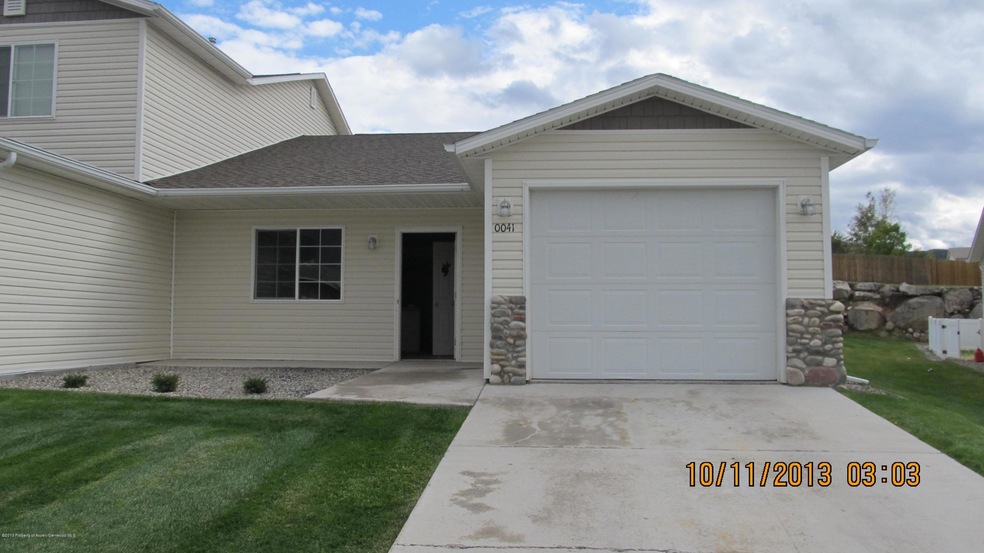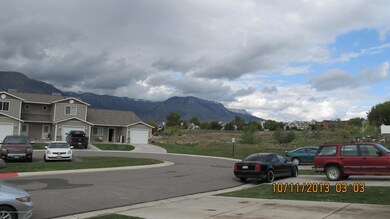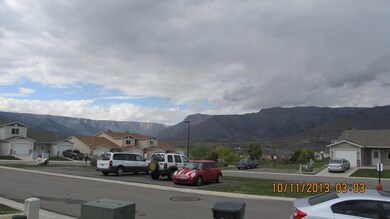41 Bryan Loop Unit A Parachute, CO 81635
Battlement Mesa NeighborhoodHighlights
- Green Building
- Views
- Forced Air Heating and Cooling System
- Interior Lot
- Landscaped
- 1 Car Garage
About This Home
As of July 2021Freddie Repo. Major Fixer. Needs rebuilt inside. HOA is total of Battlement Mesa Service Assoc due ($148/yr) & Recreational Assessment of $205/yr. Buyer(s) to verify info; all info subject to change/error
Last Agent to Sell the Property
Jan Phillips
Coldwell Banker Distinctive Properties GJ Brokerage Phone: (970) 243-0456 License #1037295
Last Buyer's Agent
Linda Upton
Gold Star Realty Inc. License #EA1318707
Townhouse Details
Home Type
- Townhome
Est. Annual Taxes
- $345
Year Built
- Built in 2006
Lot Details
- North Facing Home
- Landscaped
- Property is in below average condition
Home Design
- Owner Aware of Defects
- Slab Foundation
- Frame Construction
- Composition Roof
- Composition Shingle Roof
Interior Spaces
- 1,410 Sq Ft Home
- 1-Story Property
- Property Views
Bedrooms and Bathrooms
- 3 Bedrooms
- 2 Full Bathrooms
Parking
- 1 Car Garage
- Carport
Eco-Friendly Details
- Green Building
Utilities
- Forced Air Heating and Cooling System
- Heating System Uses Natural Gas
Listing and Financial Details
- Foreclosure
- REO, home is currently bank or lender owned
- Assessor Parcel Number 240718115001
Community Details
Overview
- Property has a Home Owners Association
- Association fees include sewer, trash
- Valley View Townhouse Subdivision
Amenities
- Laundry Facilities
Map
Home Values in the Area
Average Home Value in this Area
Property History
| Date | Event | Price | Change | Sq Ft Price |
|---|---|---|---|---|
| 07/19/2021 07/19/21 | Sold | $195,000 | 0.0% | $168 / Sq Ft |
| 07/01/2021 07/01/21 | For Sale | $195,000 | +18.3% | $168 / Sq Ft |
| 06/17/2021 06/17/21 | Pending | -- | -- | -- |
| 05/16/2019 05/16/19 | Sold | $164,900 | 0.0% | $142 / Sq Ft |
| 04/16/2019 04/16/19 | Pending | -- | -- | -- |
| 04/01/2019 04/01/19 | For Sale | $164,900 | +51.3% | $142 / Sq Ft |
| 06/06/2014 06/06/14 | Sold | $109,000 | -0.9% | $94 / Sq Ft |
| 05/06/2014 05/06/14 | Pending | -- | -- | -- |
| 04/04/2014 04/04/14 | For Sale | $110,000 | +182.1% | $95 / Sq Ft |
| 12/23/2013 12/23/13 | Sold | $39,000 | -2.3% | $28 / Sq Ft |
| 11/29/2013 11/29/13 | Pending | -- | -- | -- |
| 11/07/2013 11/07/13 | For Sale | $39,900 | -- | $28 / Sq Ft |
Source: Aspen Glenwood MLS
MLS Number: 132049
APN: 240718115001
- 112 Angelica Cir Unit 3
- 119 Angelica Cir Unit 4
- TBD Stone Quarry Rd
- 28 Snowberry Place
- 318 Eagle Ridge Dr
- 244 Limberpine Cir
- 473 Lodgepole Cir
- 142 Eagle Ridge Dr
- 177 Eagle Ridge Dr
- 591 Ponderosa Cir
- 137 Talon Trail
- 358 Ponderosa Cir
- 31 Hawthorne Way
- TBD 1 County Road 300
- 8700 County Road 300
- 160 Harris Ln
- 157 S Ridge Ct
- L 2 B 3 Parachute Park Blvd
- L6 B2 Parachute Park Blvd
- 120 Harris Ln


