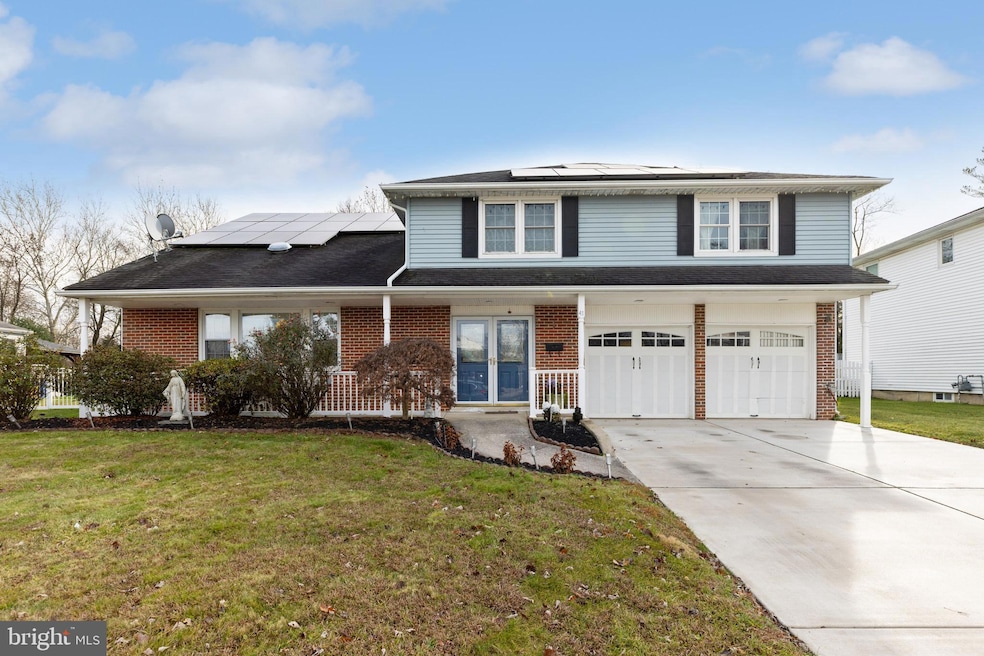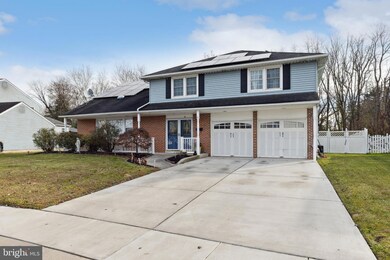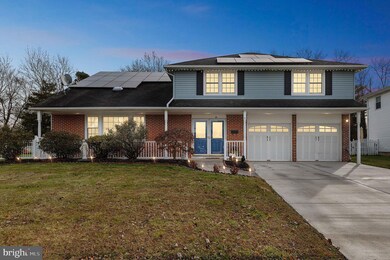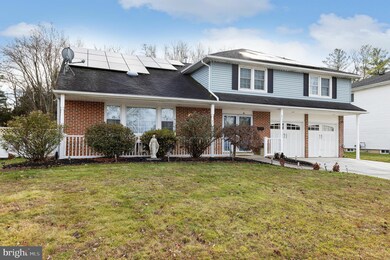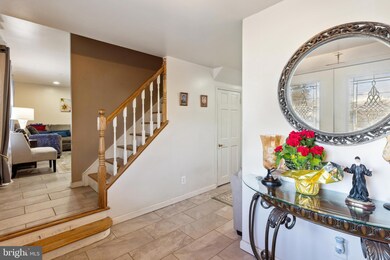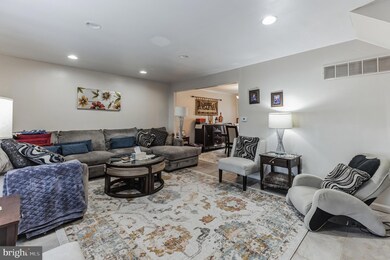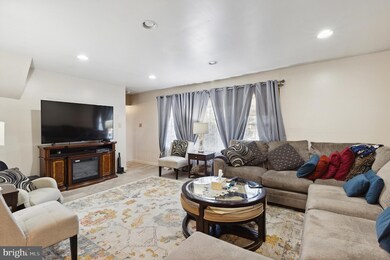
41 Bryant Rd Blackwood, NJ 08012
Washington Township NeighborhoodEstimated Value: $445,000 - $505,000
Highlights
- Private Pool
- Colonial Architecture
- No HOA
- Golf Course View
- Wood Flooring
- Den
About This Home
As of April 2024Introducing a stunning five-bedroom, 2.5 bathroom family home nestled in the desirable Wedgewood community. This spacious and meticulously maintained property offers a lifestyle that is sure to impress, with an array of indoor and outdoor amenities designed to enhance everyday living and entertaining.Step inside and be greeted by a bright and welcoming atmosphere, complemented by a modern, updated kitchen boasting top-of-the-line appliances and finishes. The seamless flow of the living spaces invites you to explore further, where you will find a cozy sunroom perfect for unwinding and enjoying serene golf course views. The finished basement features a wet bar, perfect for hosting gatherings and creating lasting memories with friends and family. The magnificent outdoor oasis is a true showstopper, featuring a spectacular inground pool and a fully equipped outdoor kitchen that will make summer cookouts an absolute delight. Imagine hosting pool parties, alfresco dinners, or simply enjoying a quiet moment in the sun – the possibilities are endless. Further enhancing this property's appeal are its eco-friendly solar panels, ensuring reduced energy costs and a reduced environmental footprint. Ample parking space for up to four vehicles, and abundant storage throughout make this home as practical as it is beautiful. With so much to offer, this gem is the perfect setting for your next chapter. Don't miss your chance to secure this incredible home and experience the exceptional lifestyle that awaits you. Schedule a private showing today and prepare to fall in love with your dream family retreat.
Last Agent to Sell the Property
Real Broker, LLC License #0234915 Listed on: 12/23/2023

Home Details
Home Type
- Single Family
Est. Annual Taxes
- $9,709
Year Built
- Built in 1967
Lot Details
- Lot Dimensions are 70.00 x 0.00
- Level Lot
- Sprinkler System
- Back, Front, and Side Yard
- Property is zoned PR1
Parking
- 1 Car Direct Access Garage
- Front Facing Garage
- Driveway
- On-Street Parking
Home Design
- Colonial Architecture
- Brick Exterior Construction
- Brick Foundation
- Pitched Roof
Interior Spaces
- 2,370 Sq Ft Home
- Property has 2 Levels
- Ceiling Fan
- Family Room
- Living Room
- Dining Room
- Den
- Golf Course Views
- Finished Basement
- Basement Fills Entire Space Under The House
- Laundry on main level
Kitchen
- Eat-In Kitchen
- Butlers Pantry
- Self-Cleaning Oven
- Dishwasher
- Disposal
Flooring
- Wood
- Wall to Wall Carpet
- Tile or Brick
Bedrooms and Bathrooms
- 5 Bedrooms
- En-Suite Bathroom
- Walk-in Shower
Outdoor Features
- Private Pool
- Exterior Lighting
- Shed
Utilities
- Forced Air Heating and Cooling System
- Hot Water Heating System
- 100 Amp Service
- Natural Gas Water Heater
- Cable TV Available
Community Details
- No Home Owners Association
- Wedgewood Subdivision
Listing and Financial Details
- Tax Lot 00106
- Assessor Parcel Number 18-00195 02-00106
Ownership History
Purchase Details
Home Financials for this Owner
Home Financials are based on the most recent Mortgage that was taken out on this home.Purchase Details
Home Financials for this Owner
Home Financials are based on the most recent Mortgage that was taken out on this home.Purchase Details
Home Financials for this Owner
Home Financials are based on the most recent Mortgage that was taken out on this home.Purchase Details
Similar Homes in Blackwood, NJ
Home Values in the Area
Average Home Value in this Area
Purchase History
| Date | Buyer | Sale Price | Title Company |
|---|---|---|---|
| Worth Katherine M | $469,000 | City Abstract | |
| Frangie Faraj | $327,500 | None Available | |
| Lillie Thomas E | $133,500 | Independence Abstract & Titl | |
| Nicotera Dorothy S | -- | -- |
Mortgage History
| Date | Status | Borrower | Loan Amount |
|---|---|---|---|
| Open | Worth Katherine M | $375,200 | |
| Previous Owner | Frangie Faraj | $292,577 | |
| Previous Owner | Frangie Faraj | $294,750 | |
| Previous Owner | Lillie Thomas E | $180,000 | |
| Previous Owner | Lillie Thomas E | $35,000 | |
| Previous Owner | Lillie Thomas E | $144,900 | |
| Previous Owner | Lillie Thomas E | $123,300 |
Property History
| Date | Event | Price | Change | Sq Ft Price |
|---|---|---|---|---|
| 04/26/2024 04/26/24 | Sold | $469,000 | 0.0% | $198 / Sq Ft |
| 04/02/2024 04/02/24 | Pending | -- | -- | -- |
| 12/23/2023 12/23/23 | For Sale | $469,000 | -- | $198 / Sq Ft |
Tax History Compared to Growth
Tax History
| Year | Tax Paid | Tax Assessment Tax Assessment Total Assessment is a certain percentage of the fair market value that is determined by local assessors to be the total taxable value of land and additions on the property. | Land | Improvement |
|---|---|---|---|---|
| 2024 | $9,710 | $270,100 | $67,400 | $202,700 |
| 2023 | $9,710 | $270,100 | $67,400 | $202,700 |
| 2022 | $9,391 | $270,100 | $67,400 | $202,700 |
| 2021 | $6,919 | $270,100 | $67,400 | $202,700 |
| 2020 | $9,132 | $270,100 | $67,400 | $202,700 |
| 2019 | $8,471 | $232,400 | $39,500 | $192,900 |
| 2018 | $8,376 | $232,400 | $39,500 | $192,900 |
| 2017 | $8,271 | $232,400 | $39,500 | $192,900 |
| 2016 | $8,222 | $232,400 | $39,500 | $192,900 |
| 2015 | $8,106 | $232,400 | $39,500 | $192,900 |
| 2014 | $7,850 | $232,400 | $39,500 | $192,900 |
Agents Affiliated with this Home
-
Sharon Woods

Seller's Agent in 2024
Sharon Woods
Real Broker, LLC
(215) 760-4581
13 in this area
76 Total Sales
-
Chris Worth
C
Buyer's Agent in 2024
Chris Worth
Real Broker, LLC
(856) 371-6831
2 in this area
9 Total Sales
Map
Source: Bright MLS
MLS Number: NJGL2037382
APN: 18-00195-02-00106
- 6 Angel Hill Ct
- 102 Forrest Dr
- 261 Wilson Rd
- 18 Forrest Dr
- 35 Forrest Dr
- 5 Greenleigh Cir
- 44 Goodwin Pkwy
- 7 Knoll Ct
- 114 Hurffville Rd
- 408 Timothy Terrace
- 101 Wilson Rd
- 445 Hurffville Grenloch Rd
- 314 Michael Terrace
- 17 Barclay Dr
- 208 Dorado Ave
- 41 Hickstown Rd
- 10 Winfield Cir
- 2 Kensington Ct
- 388 Wedgewood Dr
- 16 Cotswold Way
