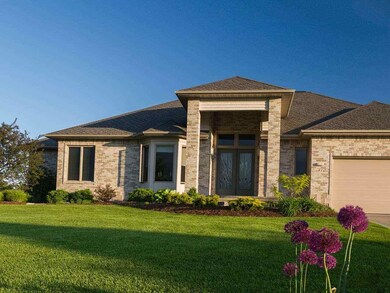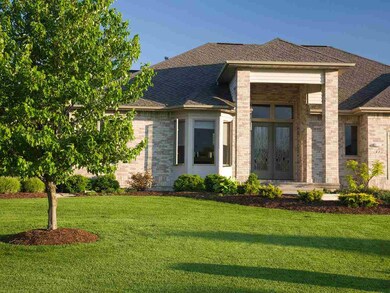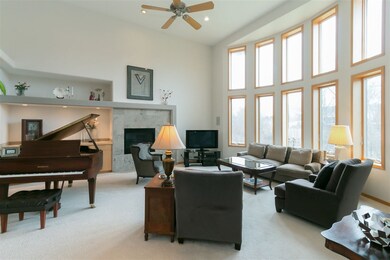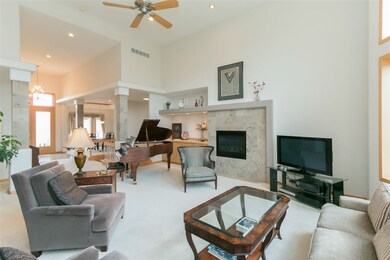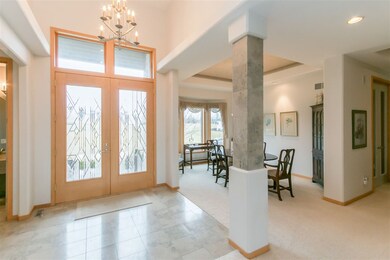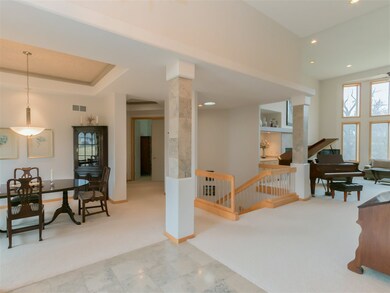
$779,900
- 6 Beds
- 4 Baths
- 4,229 Sq Ft
- 917 Robin Rd
- Iowa City, IA
This stunning 6-bed, 4-bath, 4229 square feet home exudes elegance and is priced below assessed value! Upon entering, you’re greeted by an inviting open floorplan that seamlessly blends style with functionality. The light filled main level features arched doorways, crown molding & gleaming hardwood floors. For those in need of a home office, look no further than the private office space with
Becky Halsch Urban Acres Real Estate Corridor

