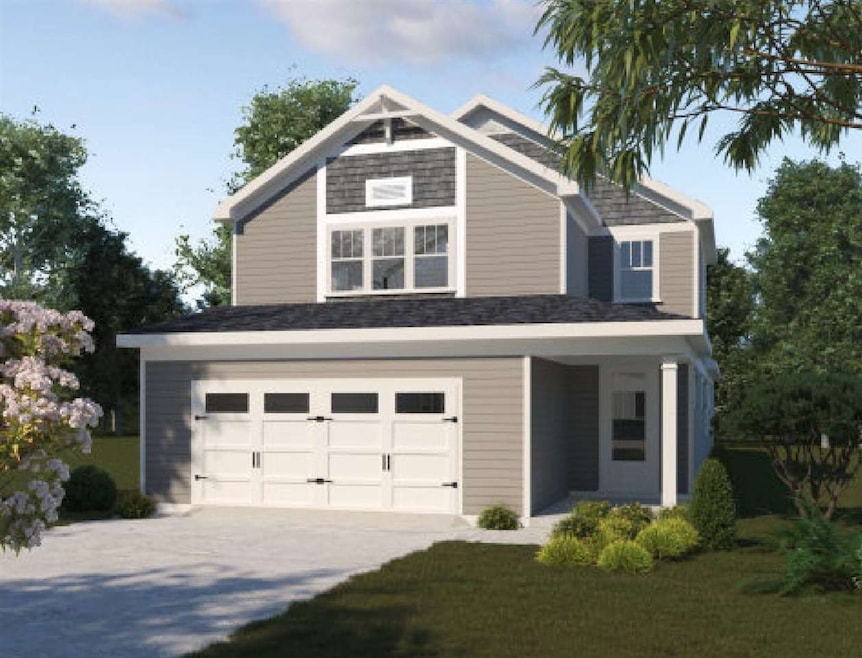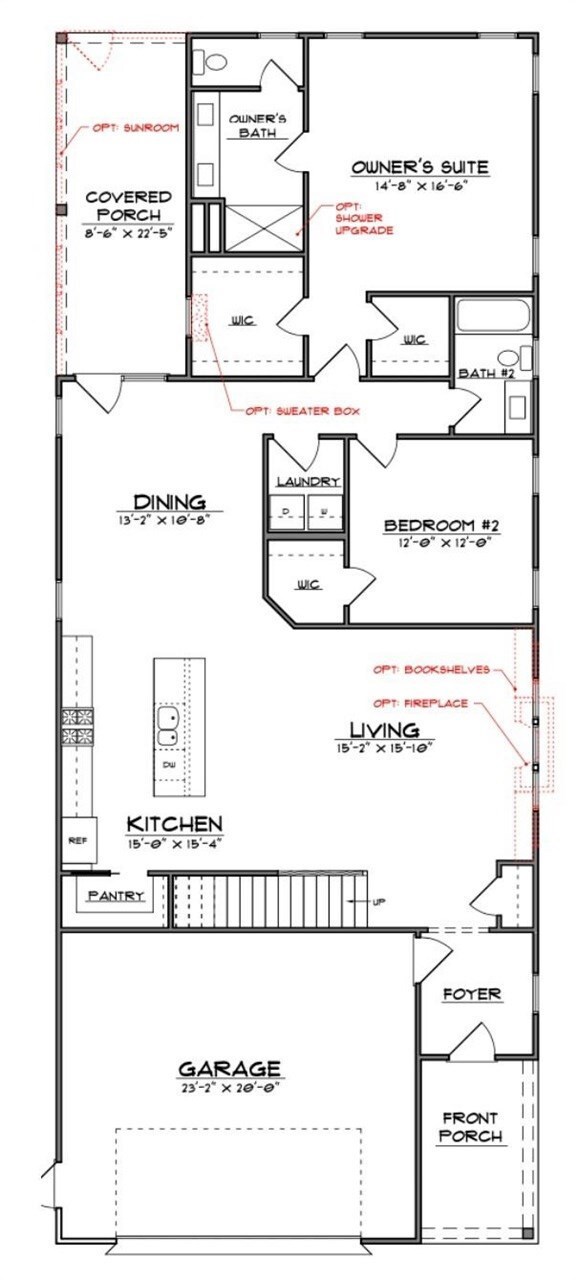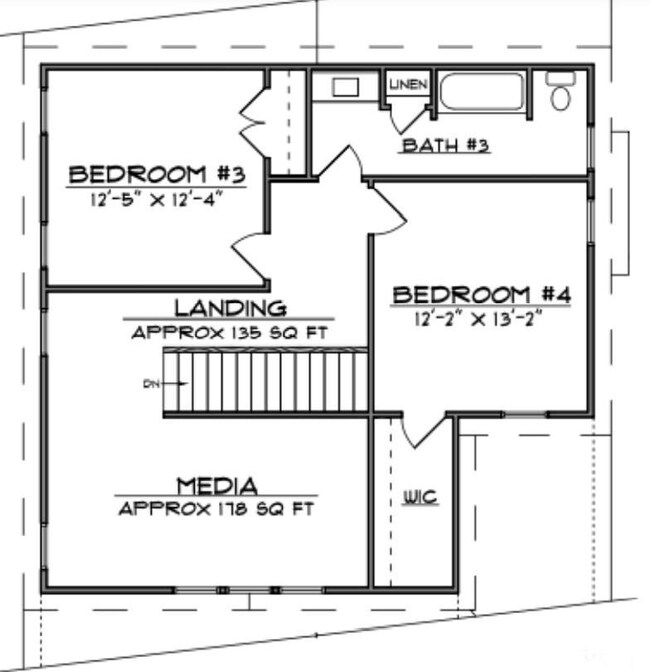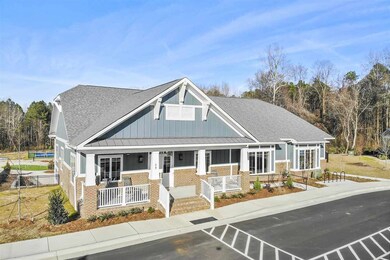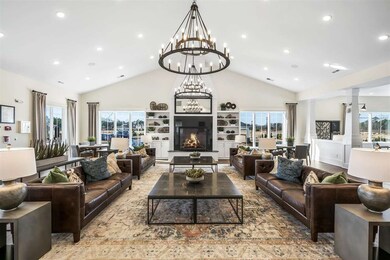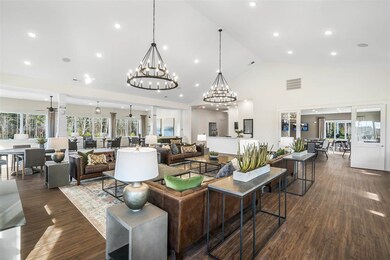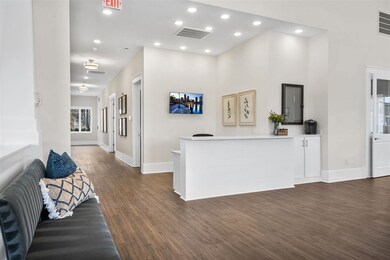
41 Cabarrus Way Clayton, NC 27527
East Clayton NeighborhoodEstimated Value: $393,000 - $474,000
Highlights
- Fitness Center
- Senior Community
- Clubhouse
- New Construction
- Eco Select Program
- Charleston Architecture
About This Home
As of April 2022PreSale Magnolia
Last Agent to Sell the Property
HomeTowne Realty License #278967 Listed on: 08/03/2021

Last Buyer's Agent
Maureen McHugh-Lewis
Mark Spain Real Estate License #280561

Home Details
Home Type
- Single Family
Est. Annual Taxes
- $5,000
Year Built
- Built in 2021 | New Construction
Lot Details
- 5,097 Sq Ft Lot
- Landscaped
HOA Fees
- $164 Monthly HOA Fees
Parking
- 2 Car Attached Garage
- Garage Door Opener
Home Design
- Charleston Architecture
- Brick or Stone Mason
- Slab Foundation
- Frame Construction
- Board and Batten Siding
- Shake Siding
- Stone
Interior Spaces
- 2,560 Sq Ft Home
- 2-Story Property
- Smooth Ceilings
- High Ceiling
- Ceiling Fan
- Insulated Windows
- Living Room
- Dining Room
- Fire and Smoke Detector
Kitchen
- Gas Range
- Microwave
- Plumbed For Ice Maker
- Dishwasher
- ENERGY STAR Qualified Appliances
- Granite Countertops
Flooring
- Wood
- Carpet
- Tile
- Luxury Vinyl Tile
Bedrooms and Bathrooms
- 4 Bedrooms
- Primary Bedroom on Main
- Walk-In Closet
- 3 Full Bathrooms
- Bathtub
- Shower Only
- Walk-in Shower
Laundry
- Laundry Room
- Laundry on main level
- Electric Dryer Hookup
Attic
- Attic Floors
- Pull Down Stairs to Attic
Accessible Home Design
- Accessible Washer and Dryer
- Accessible Doors
Eco-Friendly Details
- Eco Select Program
- Energy-Efficient Lighting
- Energy-Efficient Thermostat
Outdoor Features
- Covered patio or porch
- Exterior Lighting
- Rain Gutters
Schools
- E Clayton Elementary School
- Riverwood Middle School
- Clayton High School
Utilities
- Forced Air Zoned Cooling and Heating System
- Heating System Uses Natural Gas
- Heat Pump System
- Electric Water Heater
- High Speed Internet
- Cable TV Available
Listing and Financial Details
- Home warranty included in the sale of the property
Community Details
Overview
- Senior Community
- Association fees include ground maintenance
- Aam Property Management Association, Phone Number (800) 354-0257
- Built by Holden Barnett Properties
- The Walk At East Village Subdivision, Magnolia Floorplan
- The Walk At East Village Community
Amenities
- Clubhouse
Recreation
- Fitness Center
- Community Pool
- Trails
Similar Homes in Clayton, NC
Home Values in the Area
Average Home Value in this Area
Property History
| Date | Event | Price | Change | Sq Ft Price |
|---|---|---|---|---|
| 12/14/2023 12/14/23 | Off Market | $398,515 | -- | -- |
| 04/18/2022 04/18/22 | Sold | $398,515 | +2.2% | $156 / Sq Ft |
| 08/03/2021 08/03/21 | Pending | -- | -- | -- |
| 08/03/2021 08/03/21 | For Sale | $389,990 | -- | $152 / Sq Ft |
Tax History Compared to Growth
Tax History
| Year | Tax Paid | Tax Assessment Tax Assessment Total Assessment is a certain percentage of the fair market value that is determined by local assessors to be the total taxable value of land and additions on the property. | Land | Improvement |
|---|---|---|---|---|
| 2024 | $5,774 | $437,440 | $125,000 | $312,440 |
| 2023 | $5,643 | $437,440 | $125,000 | $312,440 |
| 2022 | $5,818 | $437,440 | $125,000 | $312,440 |
Agents Affiliated with this Home
-
Carol Houston
C
Seller's Agent in 2022
Carol Houston
HomeTowne Realty
(919) 550-7355
62 in this area
120 Total Sales
-
Leslie Dolde
L
Seller Co-Listing Agent in 2022
Leslie Dolde
HomeTowne Realty
(919) 444-9787
64 in this area
128 Total Sales
-

Buyer's Agent in 2022
Maureen McHugh-Lewis
Mark Spain
(973) 271-3377
1 in this area
9 Total Sales
-
M
Buyer's Agent in 2022
Maureen McHugh Lewis
Fathom Realty NC, LLC
Map
Source: Doorify MLS
MLS Number: 2399541
APN: 05037014Y
- 33 Davidson St
- 21 Davidson St
- 457 Oak Alley Trail
- 378 Oak Alley Trail
- 19 Arch Oak Ct
- 39 Mcguire Ln
- 307 Sugarberry Ln
- 178 Palmer Dr
- 204 Muirfield Ln
- 821 Glen Laurel Rd
- 2095 Woodberry Dr
- 68 Tanners Way
- 146 Bennett Place
- 306 Neuse Ridge Dr
- 100 Bradborne Cir
- 175 Hawkesburg Dr
- 3226 Powhatan Rd
- 165 Neuse River Pkwy
- 820 Parkridge Dr
- 109 Lake Point Dr
