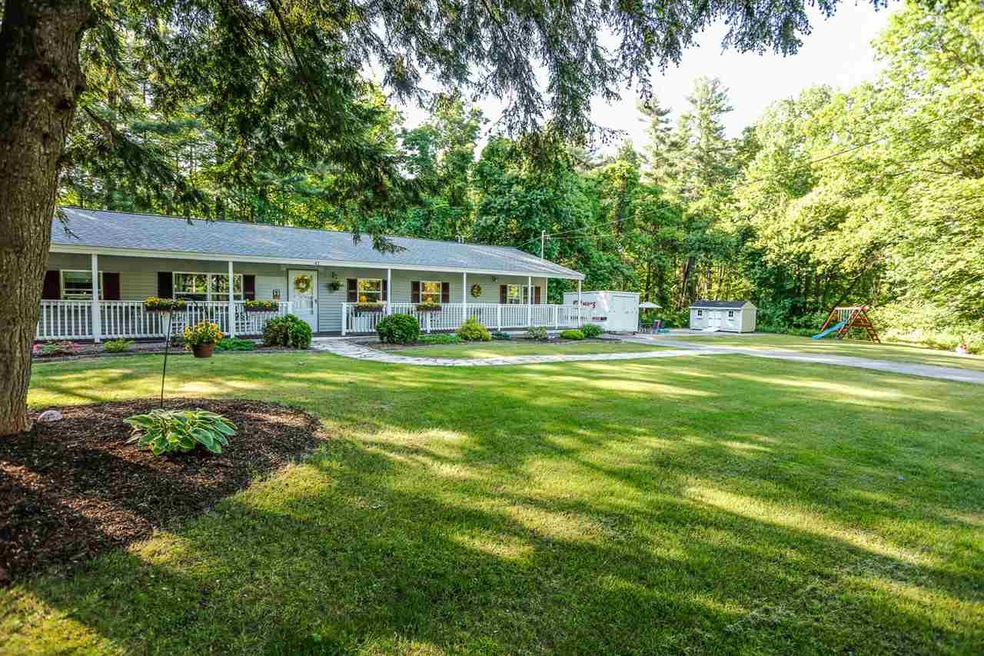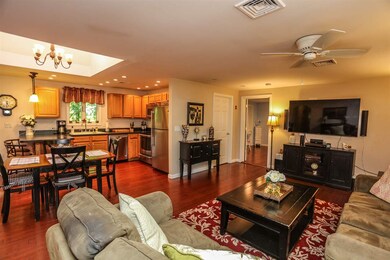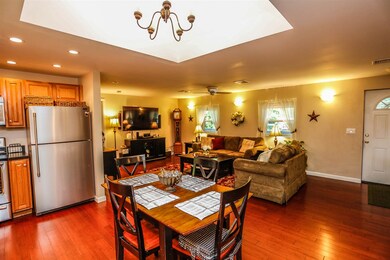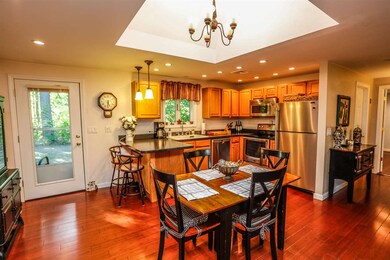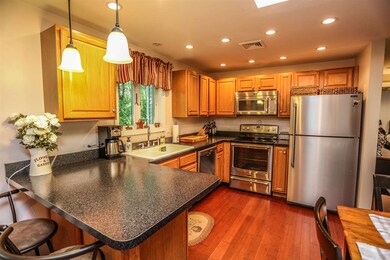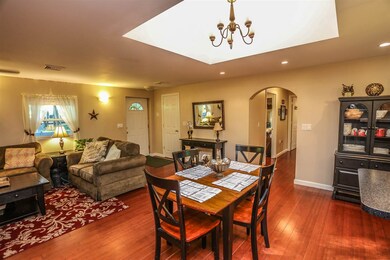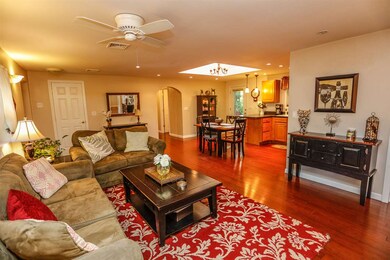
41 Callaghan St Manchester, NH 03109
Youngsville NeighborhoodHighlights
- 0.67 Acre Lot
- Wood Flooring
- Walk-In Closet
- Deck
- Covered patio or porch
- En-Suite Primary Bedroom
About This Home
As of July 2018Opportunity Knocks! There is nothing to do but move into this tastefully renovated Three Bedroom / Two Bath Home!!! Enter from the extensive Farmer’s Porch into Bright & Spacious Rooms with an Open Floor Plan featuring Hardwood Flooring throughout, Recessed Lighting, Skylights, Ceiling Fans, Laundry Room, Three Spacious Bedrooms including a Master Bedroom with a Full Bath and a Walk-in Closet. The Updated, Modern Eat-in Kitchen has a Breakfast Bar and Stainless Steel Appliances. All this and located on a Private, Huge Lot! Come take a look before it’s gone!!!
Last Agent to Sell the Property
Keller Williams Realty-Metropolitan License #060713 Listed on: 06/01/2018

Home Details
Home Type
- Single Family
Est. Annual Taxes
- $5,343
Year Built
- Built in 1970
Lot Details
- 0.67 Acre Lot
- Landscaped
- Level Lot
Home Design
- Concrete Foundation
- Wood Frame Construction
- Architectural Shingle Roof
- Vinyl Siding
Interior Spaces
- 1,598 Sq Ft Home
- 1-Story Property
- Ceiling Fan
- Dining Area
- Fire and Smoke Detector
- Laundry on main level
Kitchen
- Electric Range
- Microwave
- Dishwasher
Flooring
- Wood
- Tile
Bedrooms and Bathrooms
- 3 Bedrooms
- En-Suite Primary Bedroom
- Walk-In Closet
- 2 Full Bathrooms
Parking
- Driveway
- Paved Parking
Outdoor Features
- Deck
- Covered patio or porch
Utilities
- Heating System Uses Gas
- Liquid Propane Gas Water Heater
- Septic Tank
- Private Sewer
Listing and Financial Details
- Tax Lot 0006
Ownership History
Purchase Details
Purchase Details
Home Financials for this Owner
Home Financials are based on the most recent Mortgage that was taken out on this home.Purchase Details
Home Financials for this Owner
Home Financials are based on the most recent Mortgage that was taken out on this home.Purchase Details
Purchase Details
Similar Homes in Manchester, NH
Home Values in the Area
Average Home Value in this Area
Purchase History
| Date | Type | Sale Price | Title Company |
|---|---|---|---|
| Warranty Deed | -- | -- | |
| Quit Claim Deed | -- | -- | |
| Warranty Deed | $275,000 | -- | |
| Warranty Deed | $275,000 | -- | |
| Warranty Deed | $195,000 | -- | |
| Warranty Deed | $195,000 | -- | |
| Deed | $81,400 | -- | |
| Deed | $81,400 | -- | |
| Deed | $161,600 | -- | |
| Deed | $161,600 | -- |
Mortgage History
| Date | Status | Loan Amount | Loan Type |
|---|---|---|---|
| Open | $25,000 | Credit Line Revolving | |
| Open | $197,100 | Stand Alone Refi Refinance Of Original Loan | |
| Closed | $195,000 | Stand Alone Refi Refinance Of Original Loan | |
| Previous Owner | $25,000 | Credit Line Revolving | |
| Previous Owner | $175,000 | Purchase Money Mortgage | |
| Closed | $0 | No Value Available |
Property History
| Date | Event | Price | Change | Sq Ft Price |
|---|---|---|---|---|
| 07/17/2018 07/17/18 | Sold | $275,000 | +5.8% | $172 / Sq Ft |
| 06/04/2018 06/04/18 | Pending | -- | -- | -- |
| 06/01/2018 06/01/18 | For Sale | $259,900 | +33.3% | $163 / Sq Ft |
| 07/11/2012 07/11/12 | Sold | $195,000 | -2.5% | $122 / Sq Ft |
| 06/05/2012 06/05/12 | Pending | -- | -- | -- |
| 05/31/2012 05/31/12 | For Sale | $199,900 | -- | $125 / Sq Ft |
Tax History Compared to Growth
Tax History
| Year | Tax Paid | Tax Assessment Tax Assessment Total Assessment is a certain percentage of the fair market value that is determined by local assessors to be the total taxable value of land and additions on the property. | Land | Improvement |
|---|---|---|---|---|
| 2023 | $6,680 | $354,200 | $100,000 | $254,200 |
| 2022 | $6,461 | $354,200 | $100,000 | $254,200 |
| 2021 | $6,262 | $354,200 | $100,000 | $254,200 |
| 2020 | $5,899 | $239,200 | $69,000 | $170,200 |
| 2019 | $5,572 | $229,100 | $69,000 | $160,100 |
| 2018 | $5,425 | $229,100 | $69,000 | $160,100 |
| 2017 | $5,343 | $229,100 | $69,000 | $160,100 |
| 2016 | $5,301 | $229,100 | $69,000 | $160,100 |
| 2015 | $5,288 | $225,600 | $69,000 | $156,600 |
| 2014 | $5,302 | $225,600 | $69,000 | $156,600 |
| 2013 | $5,114 | $225,600 | $69,000 | $156,600 |
Agents Affiliated with this Home
-
Siobhan Bennett

Seller's Agent in 2018
Siobhan Bennett
Keller Williams Realty-Metropolitan
(603) 512-1407
1 in this area
101 Total Sales
-
Staci Loeffler

Buyer's Agent in 2018
Staci Loeffler
Keller Williams Realty Metro-Londonderry
(603) 702-1982
81 Total Sales
-
D
Seller's Agent in 2012
Donna Hannemann
Realty One Group Next Level
Map
Source: PrimeMLS
MLS Number: 4697127
APN: MNCH-000843-000000-000006
- 162 Madison Way
- 1299 Lake Shore Rd
- 9 Mission Ave
- 168 Waverly St
- 112 Morse Rd
- 166 Morse Rd
- 280 Ledgewood Way
- 292 Pinebrook Place
- 89 Eastern Ave Unit S306
- 185 Cushing Ave
- 55 Harding St
- 187 Eastern Ave Unit 303
- 454 Island Pond Rd
- 124 Eastern Ave Unit 301
- 264 Candia Rd
- 401 Woodcrest Ct
- 230 Eastern Ave Unit 103
- 290 Ohio Ave
- 125 Orchard Ave
- 106 Karatzas Ave
