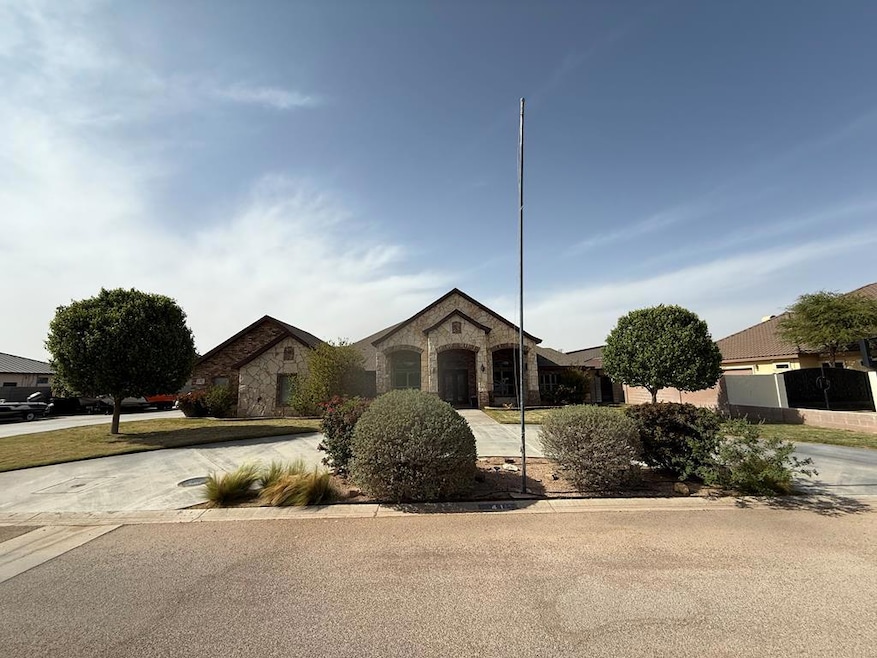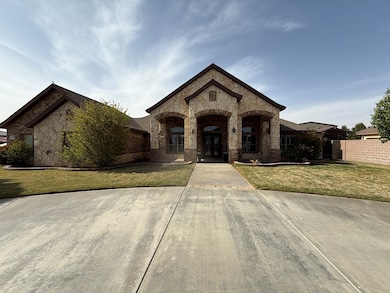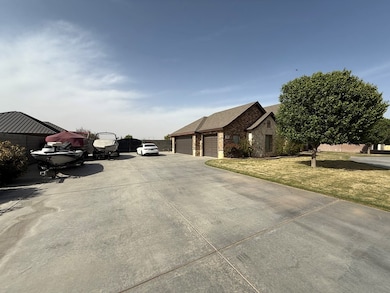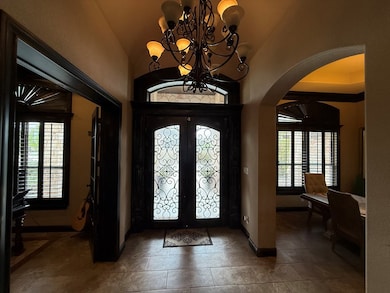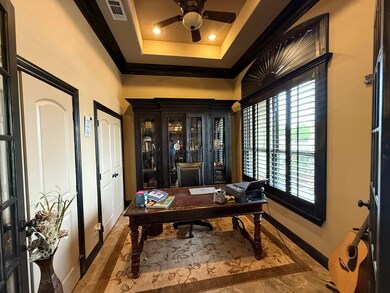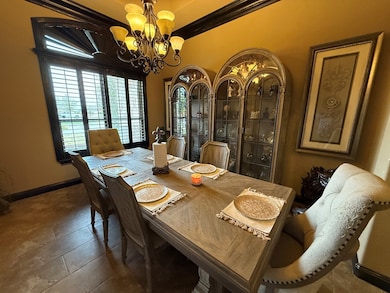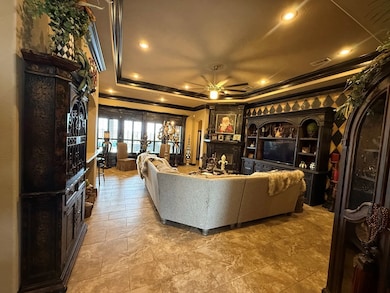
41 Castle Oaks Dr Odessa, TX 79765
Estimated payment $6,961/month
Highlights
- In Ground Pool
- Outdoor Fireplace
- Covered patio or porch
- Reverse Osmosis System
- High Ceiling
- Formal Dining Room
About This Home
Nestled in the Estates of Shiloh on .48 acre, this open-concept home has a lot to offer: 4 bedrooms (4th bedroom currently used as an office), informal & formal dining areas, granite countertops in the kitchen/ baths, cozy indoor AND outdoor fireplace, & a stunning media room! The private primary suite features tray ceilings & a spacious bath fit for a king & queen. 3-car garage. Gorgeous backyard w/ stunning pool w/ waterfall & travertine tile and hot tub, this home has it all. Don't miss out!
Listing Agent
Starz Realty Brokerage Phone: 4326530053 License #0698027 Listed on: 04/09/2025
Home Details
Home Type
- Single Family
Est. Annual Taxes
- $13,074
Year Built
- Built in 2015
Lot Details
- 0.48 Acre Lot
- Landscaped
- Sprinkler System
Parking
- 3 Car Attached Garage
- Parking Pad
- Garage Door Opener
Home Design
- Brick Veneer
- Slab Foundation
- Composition Roof
Interior Spaces
- 3,363 Sq Ft Home
- Built In Speakers
- High Ceiling
- Ceiling Fan
- Skylights
- Gas Log Fireplace
- Shutters
- Living Room with Fireplace
- Formal Dining Room
Kitchen
- Breakfast Bar
- <<selfCleaningOvenToken>>
- Gas Cooktop
- Dishwasher
- Disposal
- Reverse Osmosis System
Flooring
- Carpet
- Tile
Bedrooms and Bathrooms
- 4 Bedrooms
- 3 Full Bathrooms
- Dual Vanity Sinks in Primary Bathroom
- Separate Shower in Primary Bathroom
Laundry
- Laundry in Utility Room
- Sink Near Laundry
Pool
- In Ground Pool
- Spa
Outdoor Features
- Covered patio or porch
- Outdoor Fireplace
- Outdoor Storage
Schools
- Buice Elementary School
- Nimitz Middle School
- Permian High School
Utilities
- Forced Air Zoned Heating and Cooling System
- Heating System Uses Gas
- Well
- Gas Water Heater
Community Details
- Property has a Home Owners Association
- Estates Of Shiloh Subdivision
Listing and Financial Details
- Assessor Parcel Number 09465.01800.00000
Map
Home Values in the Area
Average Home Value in this Area
Tax History
| Year | Tax Paid | Tax Assessment Tax Assessment Total Assessment is a certain percentage of the fair market value that is determined by local assessors to be the total taxable value of land and additions on the property. | Land | Improvement |
|---|---|---|---|---|
| 2024 | $13,069 | $830,628 | $67,255 | $763,373 |
| 2023 | $14,876 | $705,612 | $67,255 | $638,357 |
| 2022 | $15,884 | $687,551 | $67,255 | $620,296 |
| 2021 | $13,145 | $557,225 | $67,255 | $489,970 |
| 2020 | $12,681 | $546,814 | $67,255 | $479,559 |
| 2019 | $12,708 | $515,435 | $67,255 | $448,180 |
| 2018 | $11,852 | $503,415 | $67,255 | $436,160 |
| 2017 | $11,368 | $499,100 | $67,255 | $431,845 |
| 2016 | $11,081 | $499,100 | $67,255 | $431,845 |
| 2015 | $234 | $10,696 | $10,696 | $0 |
| 2014 | $234 | $10,696 | $10,696 | $0 |
Property History
| Date | Event | Price | Change | Sq Ft Price |
|---|---|---|---|---|
| 07/01/2025 07/01/25 | Price Changed | $1,060,000 | -3.6% | $315 / Sq Ft |
| 04/09/2025 04/09/25 | For Sale | $1,100,000 | +17.1% | $327 / Sq Ft |
| 02/23/2023 02/23/23 | Sold | -- | -- | -- |
| 02/17/2023 02/17/23 | Pending | -- | -- | -- |
| 01/24/2023 01/24/23 | For Sale | $939,000 | 0.0% | $279 / Sq Ft |
| 12/15/2022 12/15/22 | Pending | -- | -- | -- |
| 10/17/2022 10/17/22 | For Sale | $939,000 | +31.3% | $279 / Sq Ft |
| 05/07/2021 05/07/21 | Sold | -- | -- | -- |
| 04/12/2021 04/12/21 | Pending | -- | -- | -- |
| 04/09/2021 04/09/21 | For Sale | $714,900 | -- | $211 / Sq Ft |
Purchase History
| Date | Type | Sale Price | Title Company |
|---|---|---|---|
| Deed | -- | -- | |
| Warranty Deed | -- | None Available | |
| Vendors Lien | -- | Basin Abstract & Title | |
| Warranty Deed | -- | Basin Abstract & Title |
Mortgage History
| Date | Status | Loan Amount | Loan Type |
|---|---|---|---|
| Open | $636,800 | New Conventional | |
| Previous Owner | $513,257 | New Conventional | |
| Previous Owner | $483,000 | Purchase Money Mortgage |
Similar Homes in Odessa, TX
Source: Odessa Board of REALTORS®
MLS Number: 159343
APN: 09465-01800-00000
- 34 Castle Oaks Dr
- 21 Candlelight Ln
- 19 River Oaks Dr
- 9 River Oaks Dr
- 6902 Brooks Ranch Rd
- 6902 Longfellow Ranch Rd
- 6909 Horton Ranch Rd
- 6917 Brooks Ranch Rd
- 6904 Boss Ranch Rd
- 23 River Oaks Dr
- 21 River Oaks Dr
- 6912 Boss Ranch Rd
- 15 Estates Dr
- 7319 W Pile Ranch Rd
- 6 River Oaks Dr
- 8 River Oaks Dr
- 000 Brite Ln
- 13 Glass Ranch Rd
- 7318 Cross B Rd
- 7326 Cross B Rd
- 1 Glass Ranch Rd
- 7405 Orion Rd
- 7003 Kate Reed Dr
- 7526 Horton Ranch Rd
- 7100 Oconnor Rd
- 8401 Highway 191
- 6900 Cross B Rd
- 7701 E Highway 191
- 4121 San Antonio St
- 7700 Yellow Jacket Rd
- 8001 Brownstone Rd
- 4000 N San Antonio St
- 7650 Tres Hermanas Blvd
- 4001 de Morada Dr
- 8201 Dorado Dr
- 8225 Dorado Dr
- 8616 Rutland Dr
- 3608 El Cajon Ave
- 3602 El Cajon Ave
- 8608 Luz Dr
