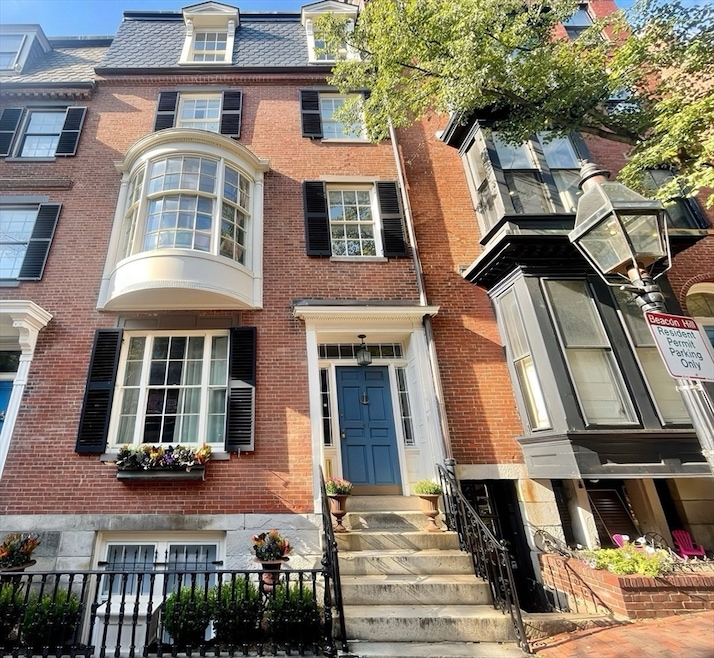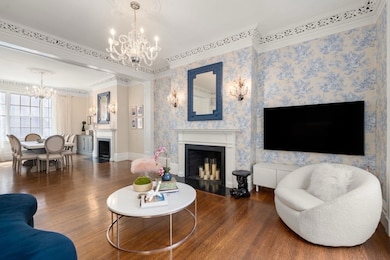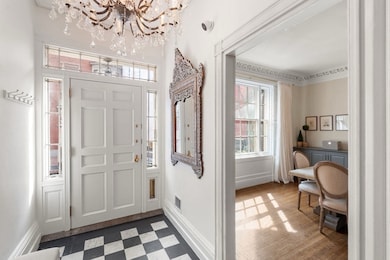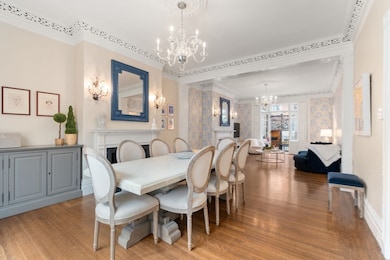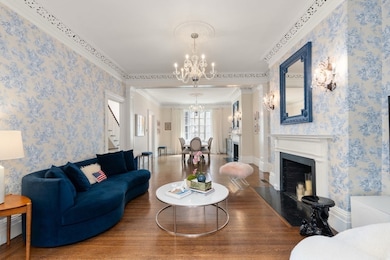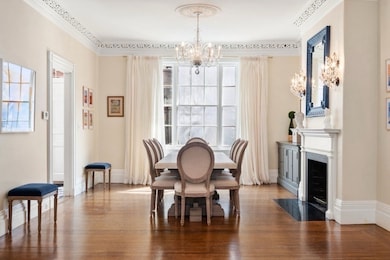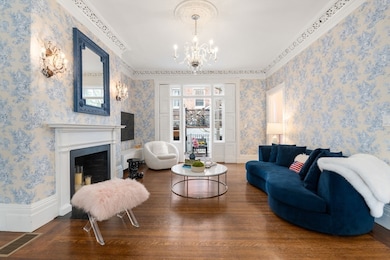41 Chestnut St Boston, MA 02108
Beacon Hill NeighborhoodEstimated payment $36,069/month
Highlights
- Medical Services
- Federal Architecture
- Property is near public transit
- City View
- Deck
- 4-minute walk to The Boston Common Frog Pond
About This Home
Prime Beacon Hill--Private Townhouse with many updates. Sunny South Facing. Perfectly placed on much sought after Chestnut St--near Charles St, Acorn St, Louisburg Square + the Entrance to the Frog Pond. 5 beds/3.5 baths. Stunning Historic Architectural details: Soaring ceilings, tall windows, fireplaces, intricate moldings, medallions, millwork + one of the prettiest bay windows on Chestnut St. Grand Double Living + Dining with service Pantry + easy access to the Private Deck + Yard/Garden--perfect for morning coffee, entertaining + dining al fresco. Huge + Sleek Designer kitchen--on its own entire floor-- quartz center island + breakfast bar + wine/coffee pantry. Kitchen with an amazing breakfast/dining area overlooking the garden + additional separate casual living area. Primary bedroom suite with marble bath, separate dressing area + custom built ins. Central AC. Laundry room. Great storage. Live near shops, cafes, Public Garden, The Common + more out your door.
Home Details
Home Type
- Single Family
Est. Annual Taxes
- $53,660
Year Built
- Built in 1900
Lot Details
- 1,322 Sq Ft Lot
- Property is zoned R1
Home Design
- Federal Architecture
- Stone Foundation
- Rubber Roof
Interior Spaces
- 5 Fireplaces
- City Views
- Partial Basement
Kitchen
- Oven
- Range
- Microwave
- Freezer
- Dishwasher
- Disposal
Flooring
- Wood
- Tile
Bedrooms and Bathrooms
- 5 Bedrooms
Laundry
- Laundry Room
- Dryer
- Washer
Parking
- Leased Parking
- On-Street Parking
- Open Parking
Outdoor Features
- Deck
- Enclosed Patio or Porch
Location
- Property is near public transit
- Property is near schools
Utilities
- Central Air
- 4 Cooling Zones
- 4 Heating Zones
- Heating System Uses Natural Gas
Listing and Financial Details
- Assessor Parcel Number 3356552
Community Details
Overview
- No Home Owners Association
Amenities
- Medical Services
- Shops
Recreation
- Park
Map
Home Values in the Area
Average Home Value in this Area
Tax History
| Year | Tax Paid | Tax Assessment Tax Assessment Total Assessment is a certain percentage of the fair market value that is determined by local assessors to be the total taxable value of land and additions on the property. | Land | Improvement |
|---|---|---|---|---|
| 2025 | $57,124 | $4,933,000 | $2,273,600 | $2,659,400 |
| 2024 | $52,022 | $4,772,700 | $2,084,600 | $2,688,100 |
| 2023 | $51,259 | $4,772,700 | $2,084,600 | $2,688,100 |
| 2022 | $49,454 | $4,545,400 | $1,985,300 | $2,560,100 |
| 2021 | $47,549 | $4,456,300 | $1,946,400 | $2,509,900 |
| 2020 | $47,025 | $4,453,100 | $1,580,200 | $2,872,900 |
| 2019 | $44,709 | $4,241,800 | $1,292,100 | $2,949,700 |
| 2018 | $41,562 | $3,965,800 | $1,292,100 | $2,673,700 |
| 2017 | $39,998 | $3,777,000 | $1,292,100 | $2,484,900 |
| 2016 | $39,949 | $3,631,700 | $1,292,100 | $2,339,600 |
| 2015 | $40,604 | $3,352,900 | $1,056,400 | $2,296,500 |
| 2014 | $42,879 | $3,408,500 | $1,056,400 | $2,352,100 |
Property History
| Date | Event | Price | List to Sale | Price per Sq Ft | Prior Sale |
|---|---|---|---|---|---|
| 09/11/2025 09/11/25 | Price Changed | $5,995,000 | -4.1% | $1,558 / Sq Ft | |
| 03/20/2025 03/20/25 | For Sale | $6,250,000 | +60.3% | $1,624 / Sq Ft | |
| 07/29/2015 07/29/15 | Sold | $3,900,000 | 0.0% | $968 / Sq Ft | View Prior Sale |
| 06/24/2015 06/24/15 | Pending | -- | -- | -- | |
| 06/16/2015 06/16/15 | Off Market | $3,900,000 | -- | -- | |
| 05/12/2015 05/12/15 | Price Changed | $4,095,000 | -4.7% | $1,017 / Sq Ft | |
| 02/23/2015 02/23/15 | For Sale | $4,295,000 | +10.1% | $1,067 / Sq Ft | |
| 02/20/2015 02/20/15 | Off Market | $3,900,000 | -- | -- | |
| 10/06/2014 10/06/14 | Price Changed | $4,295,000 | -4.4% | $1,067 / Sq Ft | |
| 07/14/2014 07/14/14 | For Sale | $4,495,000 | -- | $1,116 / Sq Ft |
Purchase History
| Date | Type | Sale Price | Title Company |
|---|---|---|---|
| Not Resolvable | $3,877,500 | -- | |
| Deed | $2,800,000 | -- | |
| Foreclosure Deed | $123,976 | -- | |
| Deed | $1,100,000 | -- |
Mortgage History
| Date | Status | Loan Amount | Loan Type |
|---|---|---|---|
| Open | $2,730,000 | Adjustable Rate Mortgage/ARM | |
| Previous Owner | $1,000,000 | Purchase Money Mortgage | |
| Previous Owner | $100,000 | No Value Available | |
| Previous Owner | $770,000 | Purchase Money Mortgage |
Source: MLS Property Information Network (MLS PIN)
MLS Number: 73348224
APN: CBOS-000000-000005-001533
- 50 Beacon St Unit 1
- 51 Beacon St Unit 3
- 32 Chestnut St Unit 2
- 20 Chestnut St Unit 1
- 27 Chestnut St Unit GA
- 21 Chestnut St
- 72 Mt Vernon St Unit 2A
- 72 Mt Vernon St Unit BA-72
- 62 Chestnut St
- 86 Mount Vernon St
- 11 Chestnut St
- 9 Walnut St
- 90 Mount Vernon St
- 9 Chestnut St
- 94 Mount Vernon St
- 11 W Cedar St
- 6 Walnut St Unit 3
- 59 Chestnut St
- 36 Beacon St Unit 6
- 22 Louisburg Square
- 92 Mount Vernon St Unit L2
- 78 Mount Vernon St Unit 2
- 72 Mount Vernon St Unit 2B
- 2 Louisburg Square
- 3 Spruce St
- 95 Mount Vernon St Unit 51
- 49 Beacon St Unit 1R##
- 21 Chestnut St Unit 3
- 14 Cedar Lane Way Unit 2
- 39 Charles St Unit 2
- 39 Charles St
- 39 Charles St
- 48 Beacon St Unit 1R
- 37 Charles St Unit 2
- 16 Cedar Lane Way Unit 2
- 20 Chestnut St Unit 1
- 50 Beacon St Unit 1R
- 85 Mount Vernon St Unit 1
- 14 Chestnut St Unit 4
- 81 Mount Vernon St Unit 1
