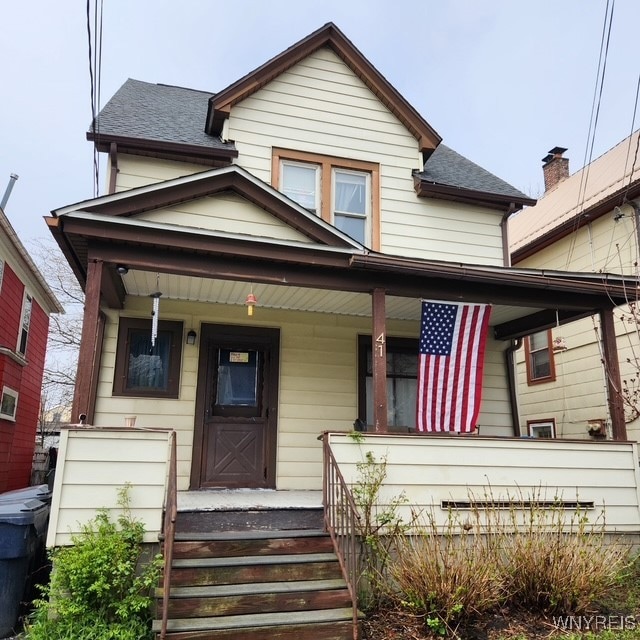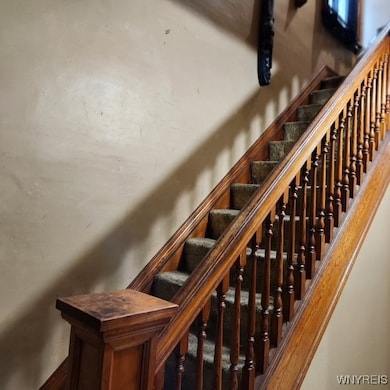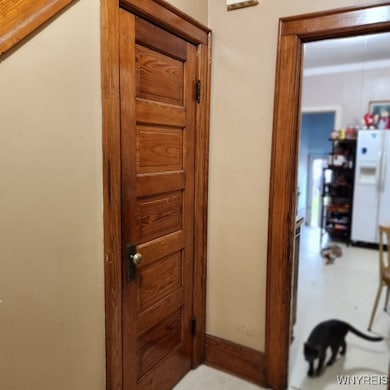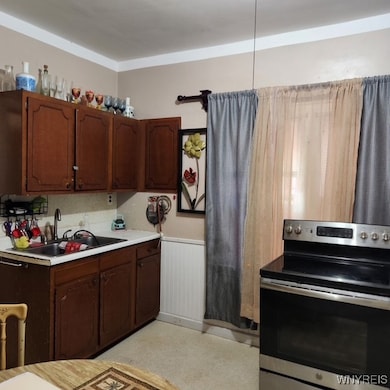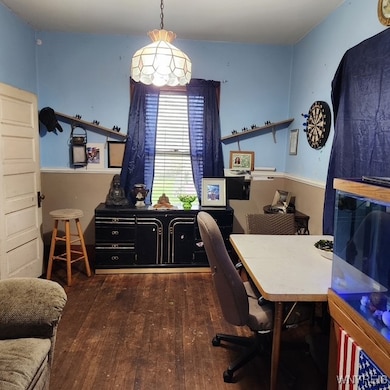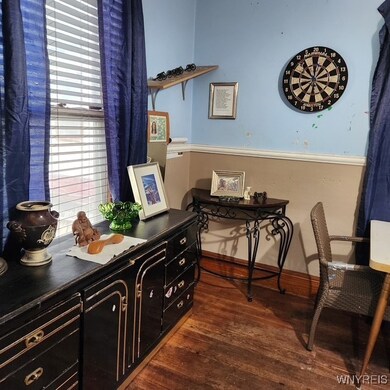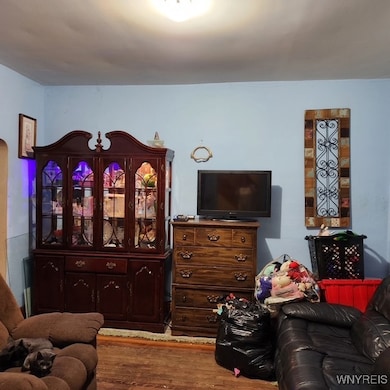41 Colton Ave Buffalo, NY 14218
Estimated payment $802/month
Highlights
- Cape Cod Architecture
- Wood Flooring
- Woodwork
- Recreation Room
- Formal Dining Room
- Laundry Room
About This Home
Spacious 3 bedroom home with fenced yard and comfortable front porch. Hardwood floors win bedrooms, some natural wood moldings & doors. Natural wood staircase baluster. Formal living room, eat in kitchen, with over sized pantry. Nice yard with shade tress. Walking distance to restaurants, stores, and other conveniences. Showings begin immediately.
Listing Agent
Listing by Realty ONE Group Empower License #30CE0811732 Listed on: 05/05/2025

Home Details
Home Type
- Single Family
Est. Annual Taxes
- $3,348
Year Built
- Built in 1909
Lot Details
- 3,833 Sq Ft Lot
- Lot Dimensions are 30x127
Home Design
- Cape Cod Architecture
- Poured Concrete
- Vinyl Siding
Interior Spaces
- 1,280 Sq Ft Home
- 2-Story Property
- Woodwork
- Formal Dining Room
- Recreation Room
- Basement Fills Entire Space Under The House
- Laundry Room
Flooring
- Wood
- Carpet
- Vinyl
Bedrooms and Bathrooms
- 3 Bedrooms
- 1 Full Bathroom
Parking
- No Garage
- Driveway
Utilities
- Forced Air Heating System
- Heating System Uses Gas
- Gas Water Heater
Community Details
- Buffalo Crk Reservation Subdivision
Listing and Financial Details
- Tax Lot 17
- Assessor Parcel Number 140900-142-380-0005-017-000
Map
Home Values in the Area
Average Home Value in this Area
Tax History
| Year | Tax Paid | Tax Assessment Tax Assessment Total Assessment is a certain percentage of the fair market value that is determined by local assessors to be the total taxable value of land and additions on the property. | Land | Improvement |
|---|---|---|---|---|
| 2024 | -- | $74,000 | $6,200 | $67,800 |
| 2023 | $1,606 | $74,000 | $6,200 | $67,800 |
| 2022 | $1,462 | $74,000 | $6,200 | $67,800 |
| 2021 | $1,478 | $74,000 | $6,200 | $67,800 |
| 2020 | $725 | $74,000 | $6,200 | $67,800 |
| 2019 | $2,378 | $47,800 | $3,700 | $44,100 |
| 2018 | $1,369 | $47,800 | $3,700 | $44,100 |
| 2017 | $698 | $47,800 | $3,700 | $44,100 |
| 2016 | $1,188 | $47,800 | $3,700 | $44,100 |
| 2015 | -- | $47,800 | $3,700 | $44,100 |
| 2014 | -- | $47,800 | $3,700 | $44,100 |
Property History
| Date | Event | Price | Change | Sq Ft Price |
|---|---|---|---|---|
| 07/24/2025 07/24/25 | Pending | -- | -- | -- |
| 07/15/2025 07/15/25 | Price Changed | $99,000 | -10.0% | $77 / Sq Ft |
| 07/09/2025 07/09/25 | Price Changed | $110,000 | -14.7% | $86 / Sq Ft |
| 06/30/2025 06/30/25 | Price Changed | $129,000 | -7.2% | $101 / Sq Ft |
| 06/16/2025 06/16/25 | Price Changed | $139,000 | -7.3% | $109 / Sq Ft |
| 05/05/2025 05/05/25 | For Sale | $150,000 | +57.9% | $117 / Sq Ft |
| 05/19/2023 05/19/23 | Sold | $95,000 | 0.0% | $74 / Sq Ft |
| 09/15/2022 09/15/22 | Pending | -- | -- | -- |
| 08/30/2022 08/30/22 | For Sale | $95,000 | 0.0% | $74 / Sq Ft |
| 08/27/2022 08/27/22 | Pending | -- | -- | -- |
| 08/23/2022 08/23/22 | For Sale | $95,000 | -- | $74 / Sq Ft |
Purchase History
| Date | Type | Sale Price | Title Company |
|---|---|---|---|
| Warranty Deed | $95,000 | None Available | |
| Warranty Deed | $95,000 | None Available |
Source: Western New York Real Estate Information Services (WNYREIS)
MLS Number: B1604492
APN: 140900-142-380-0005-017-000
- 1264 Electric Ave
- 43 Victory Ave
- 1319 Electric Ave
- 715 Ridge Rd
- 18-22 Maple Grove Ave
- 2747 S South Park Ave
- 98 Victory Ave
- 128 Colton Ave
- 116 Victory Ave
- 2831 S Park Ave
- 1349 Mckinley Pkwy
- 11 Michael Place
- 15 Gravel Place
- 1317 Mckinley Pkwy
- 231 Center St
- 938 Ridge Rd
- 41 Avery Ave
- 310 Center St
- 121 Aldrich Place
- 144 Warsaw St
