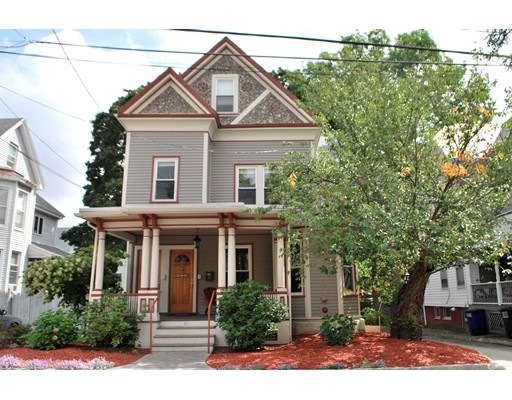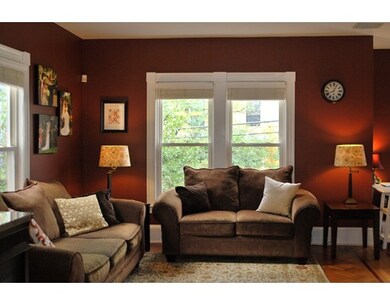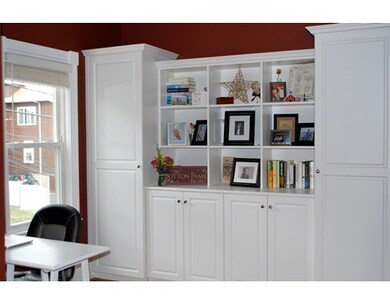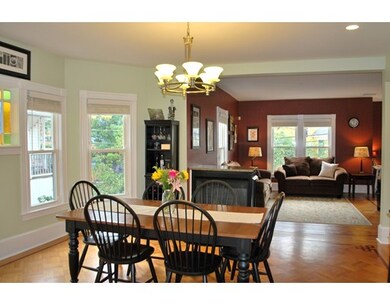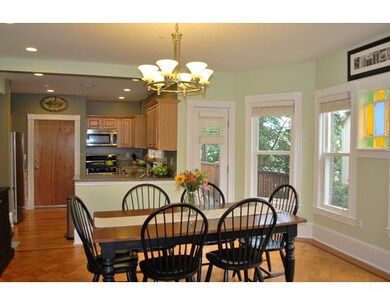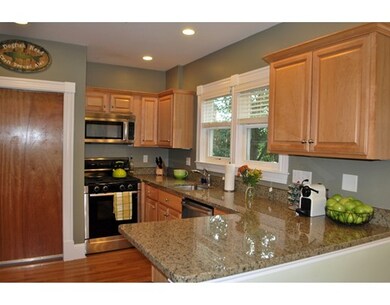
41 Dartmouth St Unit 2 Somerville, MA 02145
Winter Hill NeighborhoodAbout This Home
As of March 2019Stunning architectural details meet modern conveniences in this beautiful Winter Hill condo! Spacious open and functional living area from living room to kitchen with period details and stained glass throughout. Open office area with amazing built in cabinetry. A working three sided gas fireplace. Fully applianced stainless steel and granite kitchen. Two bedrooms with large closets. In unit laundry, central A/C, basement storage and separately metered water and sewer. The private outdoor mahogany deck off the dining room is perfect for enjoying your morning coffee. One car carriage house parking. Solid pet friendly, 100% owner occupied association. Great location steps to Winter Hill shops, restaurants and transportation. Come see this lovely home it won't disappoint!
Last Agent to Sell the Property
Joanne and Linda
RE/MAX Leading Edge Listed on: 09/08/2016
Ownership History
Purchase Details
Home Financials for this Owner
Home Financials are based on the most recent Mortgage that was taken out on this home.Purchase Details
Home Financials for this Owner
Home Financials are based on the most recent Mortgage that was taken out on this home.Purchase Details
Home Financials for this Owner
Home Financials are based on the most recent Mortgage that was taken out on this home.Purchase Details
Home Financials for this Owner
Home Financials are based on the most recent Mortgage that was taken out on this home.Similar Homes in Somerville, MA
Home Values in the Area
Average Home Value in this Area
Purchase History
| Date | Type | Sale Price | Title Company |
|---|---|---|---|
| Not Resolvable | $620,000 | -- | |
| Not Resolvable | $520,000 | -- | |
| Deed | $359,000 | -- | |
| Deed | $380,000 | -- |
Mortgage History
| Date | Status | Loan Amount | Loan Type |
|---|---|---|---|
| Open | $480,000 | New Conventional | |
| Previous Owner | $390,000 | New Conventional | |
| Previous Owner | $347,018 | Purchase Money Mortgage | |
| Previous Owner | $295,000 | No Value Available | |
| Previous Owner | $300,000 | No Value Available | |
| Previous Owner | $300,000 | Purchase Money Mortgage |
Property History
| Date | Event | Price | Change | Sq Ft Price |
|---|---|---|---|---|
| 03/01/2019 03/01/19 | Sold | $620,000 | +1.7% | $582 / Sq Ft |
| 02/04/2019 02/04/19 | Pending | -- | -- | -- |
| 01/23/2019 01/23/19 | For Sale | $609,900 | +17.3% | $572 / Sq Ft |
| 11/01/2016 11/01/16 | Sold | $520,000 | +8.4% | $488 / Sq Ft |
| 09/14/2016 09/14/16 | Pending | -- | -- | -- |
| 09/08/2016 09/08/16 | For Sale | $479,900 | -- | $450 / Sq Ft |
Tax History Compared to Growth
Tax History
| Year | Tax Paid | Tax Assessment Tax Assessment Total Assessment is a certain percentage of the fair market value that is determined by local assessors to be the total taxable value of land and additions on the property. | Land | Improvement |
|---|---|---|---|---|
| 2025 | $6,874 | $630,100 | $0 | $630,100 |
| 2024 | $6,348 | $603,400 | $0 | $603,400 |
| 2023 | $6,471 | $625,800 | $0 | $625,800 |
| 2022 | $6,188 | $607,900 | $0 | $607,900 |
| 2021 | $6,069 | $595,600 | $0 | $595,600 |
| 2020 | $5,885 | $583,300 | $0 | $583,300 |
| 2019 | $5,698 | $529,600 | $0 | $529,600 |
| 2018 | $5,696 | $503,600 | $0 | $503,600 |
| 2017 | $5,575 | $477,700 | $0 | $477,700 |
| 2016 | $5,462 | $435,900 | $0 | $435,900 |
| 2015 | $5,036 | $399,400 | $0 | $399,400 |
Agents Affiliated with this Home
-
Karen Morgan

Seller's Agent in 2019
Karen Morgan
Coldwell Banker Realty - Cambridge
(617) 543-6456
140 Total Sales
-
Myra Von Turkovich

Buyer's Agent in 2019
Myra Von Turkovich
Leading Edge Real Estate
(617) 834-0838
46 Total Sales
-
J
Seller's Agent in 2016
Joanne and Linda
RE/MAX
-
Peter Scanlan

Buyer's Agent in 2016
Peter Scanlan
Coldwell Banker Realty - Belmont
(781) 883-7867
70 Total Sales
Map
Source: MLS Property Information Network (MLS PIN)
MLS Number: 72064571
APN: SOME-000059-B000000-000016-000002
- 59 Dartmouth St Unit A
- 59 Dartmouth St Unit B
- 59 Dartmouth St Unit C
- 115 Thurston St Unit D
- 115 Thurston St Unit B
- 115 Thurston St Unit I
- 13 Sargent Ave Unit 1
- 7 Mortimer Place Unit 6
- 185 School St
- 373 Medford St
- 17 Sycamore Terrace
- 280 Broadway Unit 5
- 7 Stickney Ave
- 400 Medford St
- 45 Sargent Ave
- 10 Stickney Ave
- 25 Browning Rd
- 69 Jaques St
- 8 Lee St Unit 2
- 20 Richdale Ave Unit 2
