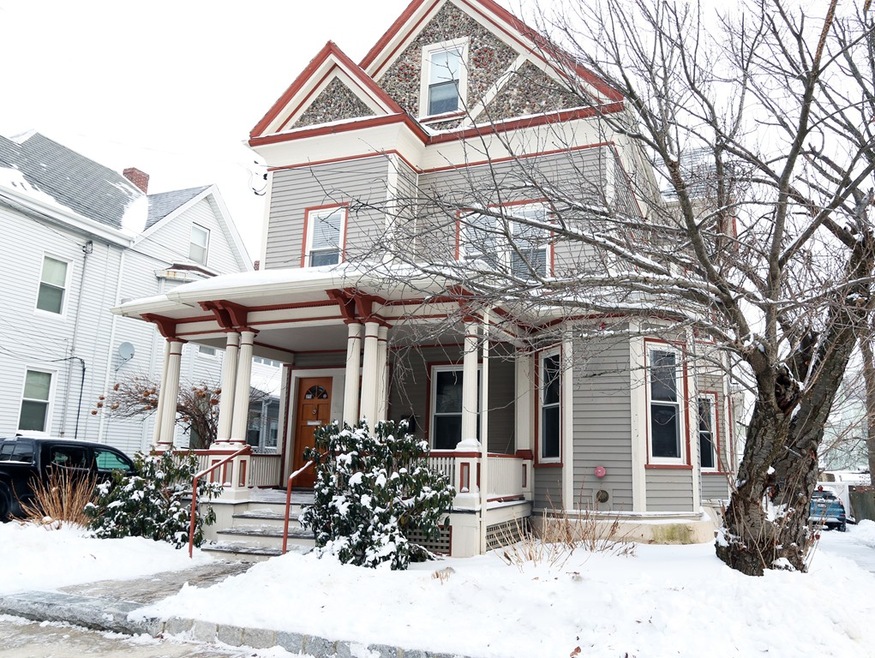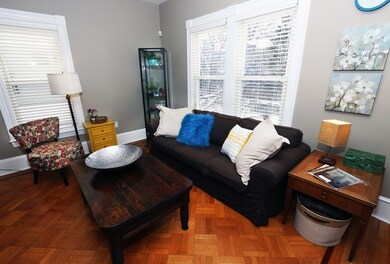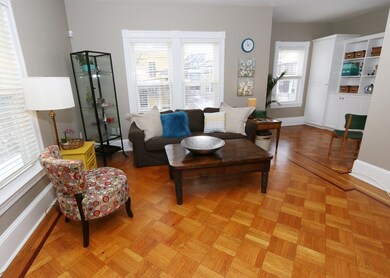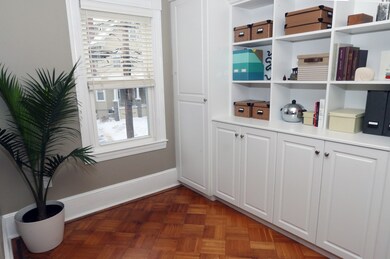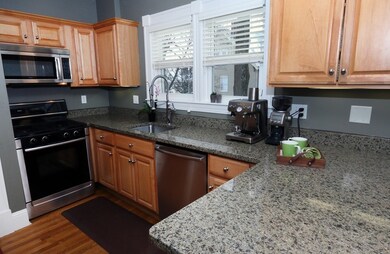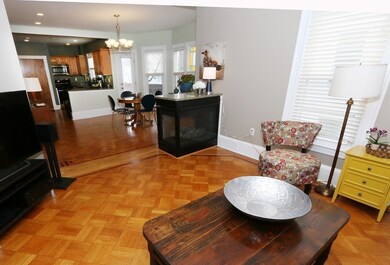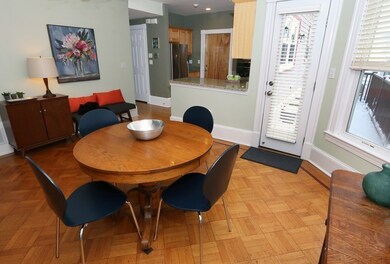
41 Dartmouth St Unit 2 Somerville, MA 02145
Winter Hill NeighborhoodHighlights
- Wood Flooring
- Intercom
- 3-minute walk to Marshall Street Playground
- Somerville High School Rated A-
- Forced Air Heating and Cooling System
About This Home
As of March 2019Savor the uniqueness of this move-in ready 2 BR condo in desirable Winter Hill. Mins from Assembly, shops, restaurants, Mystic River, future Green Line T, buses, Orange Line T and highway access. This architecturally detailed condo has all the modern amenities with character and charm. Southern exposed LR, DR and KIT are designed to showcase your furnishings and enhance your family enjoyment including a 3-sided gas fireplace. There is an additional room adjacent to the LR that could be used as a home office, library or extra seating complete with custom built-in cabinets. The kitchen is well lit with ss appliances, granite counters and oak cabinets. There are 2 large bedrooms with custom closets organizers grouped around a center hall with a ceramic tiled bath with jacuzzi tub. Rich inlayed parquet and oak floors enhances the space throughout. In unit laundry, central a/c and excl. storage in basement, stained glass windows, private mahogany deck and 1 car garage completes the package!
Last Agent to Sell the Property
Coldwell Banker Realty - Cambridge Listed on: 01/23/2019

Property Details
Home Type
- Condominium
Est. Annual Taxes
- $6,874
Year Built
- Built in 1910
Lot Details
- Year Round Access
HOA Fees
- $213 per month
Parking
- 1 Car Garage
Kitchen
- Range
- Microwave
- Dishwasher
- Disposal
Flooring
- Wood
- Tile
Laundry
- Dryer
- Washer
Utilities
- Forced Air Heating and Cooling System
- Heating System Uses Gas
- Individual Controls for Heating
- Water Holding Tank
- Natural Gas Water Heater
- Cable TV Available
Additional Features
- Basement
Community Details
- Call for details about the types of pets allowed
Listing and Financial Details
- Assessor Parcel Number M:59 B:B L:16 U:2
Ownership History
Purchase Details
Home Financials for this Owner
Home Financials are based on the most recent Mortgage that was taken out on this home.Purchase Details
Home Financials for this Owner
Home Financials are based on the most recent Mortgage that was taken out on this home.Purchase Details
Home Financials for this Owner
Home Financials are based on the most recent Mortgage that was taken out on this home.Purchase Details
Home Financials for this Owner
Home Financials are based on the most recent Mortgage that was taken out on this home.Similar Homes in Somerville, MA
Home Values in the Area
Average Home Value in this Area
Purchase History
| Date | Type | Sale Price | Title Company |
|---|---|---|---|
| Not Resolvable | $620,000 | -- | |
| Not Resolvable | $520,000 | -- | |
| Deed | $359,000 | -- | |
| Deed | $380,000 | -- |
Mortgage History
| Date | Status | Loan Amount | Loan Type |
|---|---|---|---|
| Open | $480,000 | New Conventional | |
| Previous Owner | $390,000 | New Conventional | |
| Previous Owner | $347,018 | Purchase Money Mortgage | |
| Previous Owner | $295,000 | No Value Available | |
| Previous Owner | $300,000 | No Value Available | |
| Previous Owner | $300,000 | Purchase Money Mortgage |
Property History
| Date | Event | Price | Change | Sq Ft Price |
|---|---|---|---|---|
| 03/01/2019 03/01/19 | Sold | $620,000 | +1.7% | $582 / Sq Ft |
| 02/04/2019 02/04/19 | Pending | -- | -- | -- |
| 01/23/2019 01/23/19 | For Sale | $609,900 | +17.3% | $572 / Sq Ft |
| 11/01/2016 11/01/16 | Sold | $520,000 | +8.4% | $488 / Sq Ft |
| 09/14/2016 09/14/16 | Pending | -- | -- | -- |
| 09/08/2016 09/08/16 | For Sale | $479,900 | -- | $450 / Sq Ft |
Tax History Compared to Growth
Tax History
| Year | Tax Paid | Tax Assessment Tax Assessment Total Assessment is a certain percentage of the fair market value that is determined by local assessors to be the total taxable value of land and additions on the property. | Land | Improvement |
|---|---|---|---|---|
| 2025 | $6,874 | $630,100 | $0 | $630,100 |
| 2024 | $6,348 | $603,400 | $0 | $603,400 |
| 2023 | $6,471 | $625,800 | $0 | $625,800 |
| 2022 | $6,188 | $607,900 | $0 | $607,900 |
| 2021 | $6,069 | $595,600 | $0 | $595,600 |
| 2020 | $5,885 | $583,300 | $0 | $583,300 |
| 2019 | $5,698 | $529,600 | $0 | $529,600 |
| 2018 | $5,696 | $503,600 | $0 | $503,600 |
| 2017 | $5,575 | $477,700 | $0 | $477,700 |
| 2016 | $5,462 | $435,900 | $0 | $435,900 |
| 2015 | $5,036 | $399,400 | $0 | $399,400 |
Agents Affiliated with this Home
-
Karen Morgan

Seller's Agent in 2019
Karen Morgan
Coldwell Banker Realty - Cambridge
(617) 543-6456
140 Total Sales
-
Myra Von Turkovich

Buyer's Agent in 2019
Myra Von Turkovich
Leading Edge Real Estate
(617) 834-0838
46 Total Sales
-
J
Seller's Agent in 2016
Joanne and Linda
RE/MAX
-
Peter Scanlan

Buyer's Agent in 2016
Peter Scanlan
Coldwell Banker Realty - Belmont
(781) 883-7867
70 Total Sales
Map
Source: MLS Property Information Network (MLS PIN)
MLS Number: 72445233
APN: SOME-000059-B000000-000016-000002
- 59 Dartmouth St Unit A
- 59 Dartmouth St Unit B
- 59 Dartmouth St Unit C
- 115 Thurston St Unit D
- 115 Thurston St Unit B
- 115 Thurston St Unit I
- 13 Sargent Ave Unit 1
- 7 Mortimer Place Unit 6
- 185 School St
- 373 Medford St
- 17 Sycamore Terrace
- 280 Broadway Unit 5
- 7 Stickney Ave
- 400 Medford St
- 45 Sargent Ave
- 10 Stickney Ave
- 25 Browning Rd
- 69 Jaques St
- 8 Lee St Unit 2
- 20 Richdale Ave Unit 2
