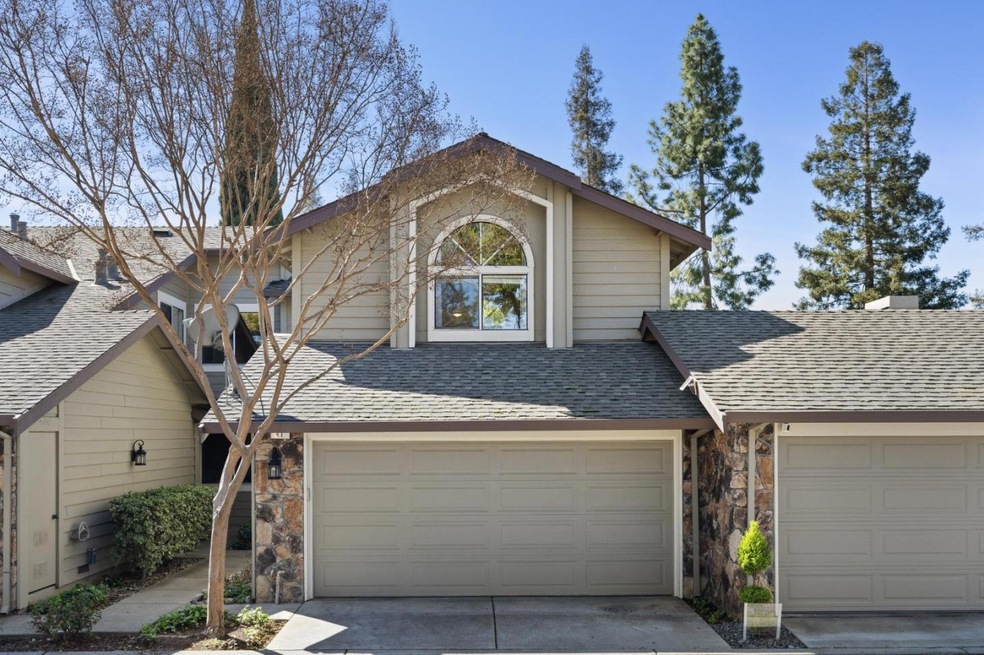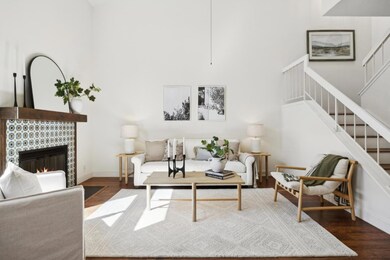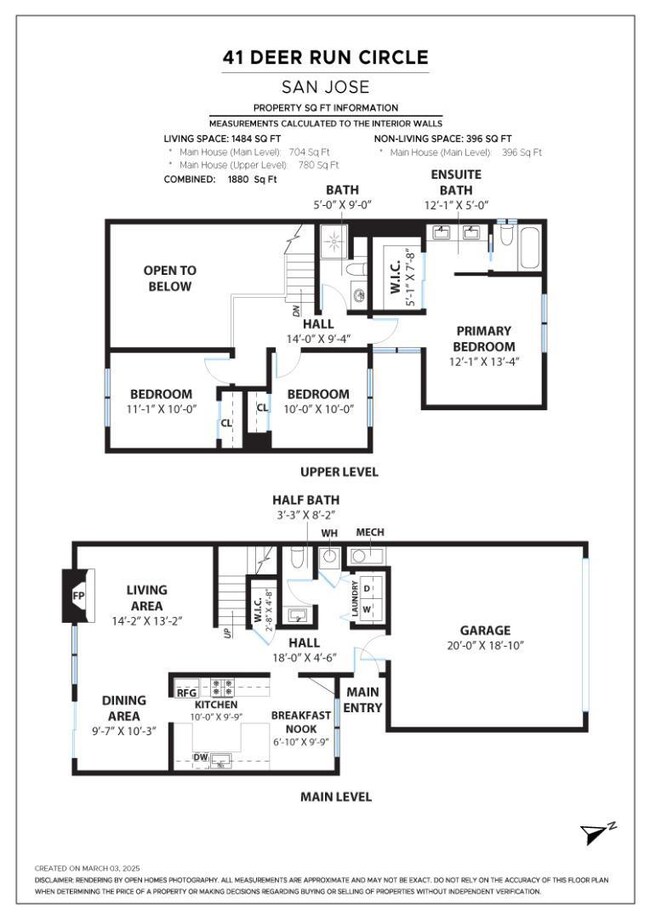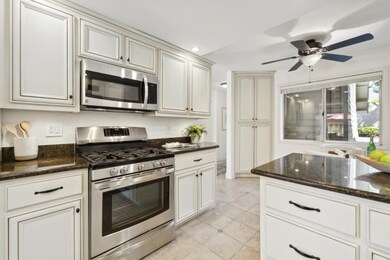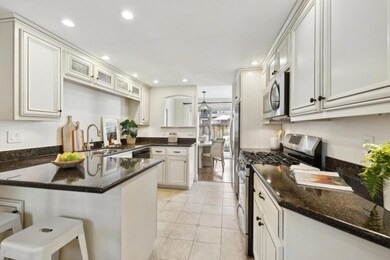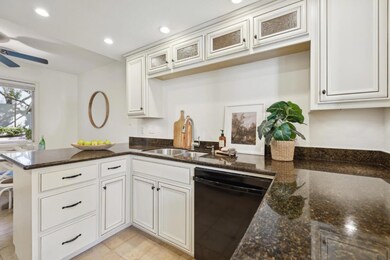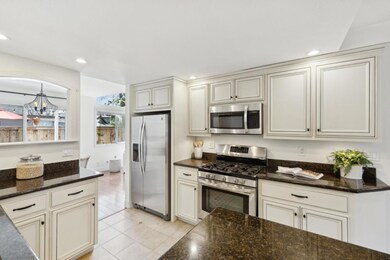
41 Deer Run Cir Unit 21 San Jose, CA 95136
Hayes NeighborhoodHighlights
- Private Pool
- Vaulted Ceiling
- Sauna
- Primary Bedroom Suite
- Solid Surface Bathroom Countertops
- Eat-In Kitchen
About This Home
As of April 2025Gorgeous sun filled two-story townhome w/modern upgrades, private patio and LOW HOA of $378/mo. Get ready to fall in love! Custom remodeled kitchen w/wood cabinetry, under-cabinet lighting, stainless steel appliances, GAS RANGE. Newer laminate flooring, fresh paint. HIGH CEILINGS. Ceiling fans in all rooms plus central AC. Dual-paned windows. Primary suite with remodeled bath and walk-in closet. Two additional bedrooms with California Closets custom organizers and remodeled hall bath and the stylish laundry station also with California Closets custom cabinetry. HVAC updated within last 10 years. Water heater 2020. ATTACHED TWO-CAR GARAGE+5yr new garage door AND opener with MyQ phone app control. Back patio with stamped concrete and pergola. Pet-friendly community. Short 2-minute walk to Edenvale Gardens Park w/ 20 acres, trails, pickleball, sand volleyball, multiple playgrounds and Hayes Mansion (now Hilton Curio Hotel! - GREAT for dining) Minutes to Martial Cottle Park-- walking trails and discovery farm. Commute to all HI-TECH via VTA Snell Station only two miles away OR w/easy access to all of Silicon Valley highways 85, 87, 280, 680, and 101.
Last Agent to Sell the Property
Coldwell Banker Realty License #01401384 Listed on: 03/05/2025

Townhouse Details
Home Type
- Townhome
Est. Annual Taxes
- $8,805
Year Built
- Built in 1988
HOA Fees
- $378 Monthly HOA Fees
Parking
- 2 Car Garage
Home Design
- Slab Foundation
- Composition Roof
Interior Spaces
- 1,452 Sq Ft Home
- 2-Story Property
- Vaulted Ceiling
- Ceiling Fan
- Wood Burning Fireplace
- Living Room with Fireplace
- Dining Area
- Laundry in unit
Kitchen
- Eat-In Kitchen
- Breakfast Bar
- Gas Oven
- <<microwave>>
- Dishwasher
- Disposal
Flooring
- Carpet
- Laminate
- Tile
Bedrooms and Bathrooms
- 3 Bedrooms
- Primary Bedroom Suite
- Walk-In Closet
- Bathroom on Main Level
- Solid Surface Bathroom Countertops
- Dual Sinks
- <<tubWithShowerToken>>
- Walk-in Shower
Additional Features
- Private Pool
- 1,464 Sq Ft Lot
- Forced Air Heating and Cooling System
Listing and Financial Details
- Assessor Parcel Number 685-06-060
Community Details
Overview
- Association fees include common area electricity, common area gas, exterior painting, fencing, landscaping / gardening, maintenance - common area, pool spa or tennis, reserves, roof, sewer
- Deer Run Ii Association
- Greenbelt
Amenities
- Sauna
Recreation
- Community Pool
Pet Policy
- Pets Allowed
Ownership History
Purchase Details
Home Financials for this Owner
Home Financials are based on the most recent Mortgage that was taken out on this home.Purchase Details
Home Financials for this Owner
Home Financials are based on the most recent Mortgage that was taken out on this home.Purchase Details
Home Financials for this Owner
Home Financials are based on the most recent Mortgage that was taken out on this home.Purchase Details
Home Financials for this Owner
Home Financials are based on the most recent Mortgage that was taken out on this home.Purchase Details
Purchase Details
Home Financials for this Owner
Home Financials are based on the most recent Mortgage that was taken out on this home.Purchase Details
Home Financials for this Owner
Home Financials are based on the most recent Mortgage that was taken out on this home.Purchase Details
Home Financials for this Owner
Home Financials are based on the most recent Mortgage that was taken out on this home.Similar Homes in San Jose, CA
Home Values in the Area
Average Home Value in this Area
Purchase History
| Date | Type | Sale Price | Title Company |
|---|---|---|---|
| Grant Deed | $985,000 | Chicago Title | |
| Interfamily Deed Transfer | -- | Old Republic Title Company | |
| Interfamily Deed Transfer | -- | Old Republic Title Company | |
| Interfamily Deed Transfer | -- | Old Republic Title Company | |
| Interfamily Deed Transfer | -- | Placer Title Company | |
| Interfamily Deed Transfer | -- | Placer Title Company | |
| Interfamily Deed Transfer | -- | None Available | |
| Grant Deed | $440,000 | First American Title Company | |
| Interfamily Deed Transfer | -- | Alliance Title Company | |
| Interfamily Deed Transfer | -- | Alliance Title Company |
Mortgage History
| Date | Status | Loan Amount | Loan Type |
|---|---|---|---|
| Open | $788,000 | New Conventional | |
| Previous Owner | $290,700 | New Conventional | |
| Previous Owner | $100,000 | Future Advance Clause Open End Mortgage | |
| Previous Owner | $318,500 | Adjustable Rate Mortgage/ARM | |
| Previous Owner | $321,000 | New Conventional | |
| Previous Owner | $25,000 | Credit Line Revolving | |
| Previous Owner | $352,000 | Purchase Money Mortgage | |
| Previous Owner | $334,400 | Purchase Money Mortgage | |
| Previous Owner | $6,384 | Unknown | |
| Previous Owner | $319,200 | Purchase Money Mortgage | |
| Previous Owner | $216,000 | Unknown | |
| Previous Owner | $24,611 | Unknown | |
| Previous Owner | $198,000 | Unknown |
Property History
| Date | Event | Price | Change | Sq Ft Price |
|---|---|---|---|---|
| 04/04/2025 04/04/25 | Sold | $985,000 | +1.8% | $678 / Sq Ft |
| 03/23/2025 03/23/25 | Pending | -- | -- | -- |
| 03/05/2025 03/05/25 | For Sale | $968,000 | -- | $667 / Sq Ft |
Tax History Compared to Growth
Tax History
| Year | Tax Paid | Tax Assessment Tax Assessment Total Assessment is a certain percentage of the fair market value that is determined by local assessors to be the total taxable value of land and additions on the property. | Land | Improvement |
|---|---|---|---|---|
| 2024 | $8,805 | $613,304 | $337,317 | $275,987 |
| 2023 | $8,805 | $601,279 | $330,703 | $270,576 |
| 2022 | $8,614 | $589,490 | $324,219 | $265,271 |
| 2021 | $8,483 | $577,932 | $317,862 | $260,070 |
| 2020 | $8,280 | $572,007 | $314,603 | $257,404 |
| 2019 | $8,082 | $560,792 | $308,435 | $252,357 |
| 2018 | $8,024 | $549,797 | $302,388 | $247,409 |
| 2017 | $7,915 | $539,017 | $296,459 | $242,558 |
| 2016 | $7,549 | $528,449 | $290,647 | $237,802 |
| 2015 | $7,450 | $520,512 | $286,282 | $234,230 |
| 2014 | $6,028 | $454,000 | $249,700 | $204,300 |
Agents Affiliated with this Home
-
Tracy Pina

Seller's Agent in 2025
Tracy Pina
Coldwell Banker Realty
(408) 460-0861
1 in this area
78 Total Sales
-
Amelia Dizon-Perez

Buyer's Agent in 2025
Amelia Dizon-Perez
Realty One Group Infinity
(650) 296-6538
1 in this area
56 Total Sales
Map
Source: MLSListings
MLS Number: ML81996622
APN: 685-06-060
- 25 Deer Run Cir
- 5022 Treaty Ct
- 4942 Red Creek Dr
- 4974 Flat Rock Cir
- 184 Park Sharon Dr
- 4463 Park Sommers Way
- 5068 Calwa Ct
- 5270 Rio Grande Dr
- 510 Saddlebrook Dr Unit 271
- 510 Saddlebrook Dr
- 510 Saddlebrook Dr Unit 315
- 510 Saddlebrook Dr Unit 122
- 510 Saddlebrook Dr Unit 293
- 5269 Edenvale Ave
- 4320 Monterey Rd Unit 7
- 66 Cherry Ridge Ln
- 47 Cherry Crest Ln
- 175 Page Mill Dr
- 122 Jaybee Place
- 5194 Running Bear Dr
