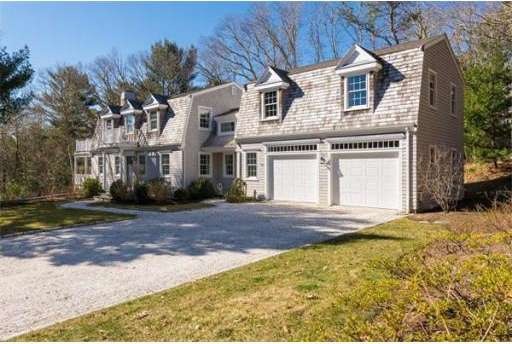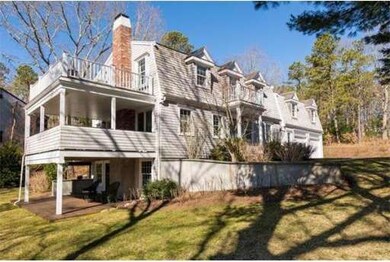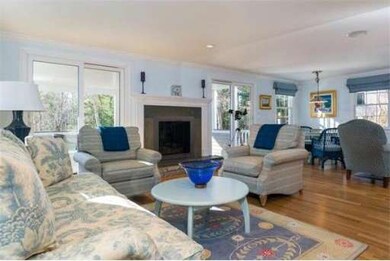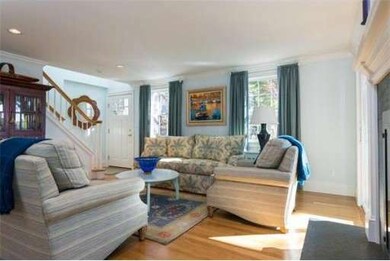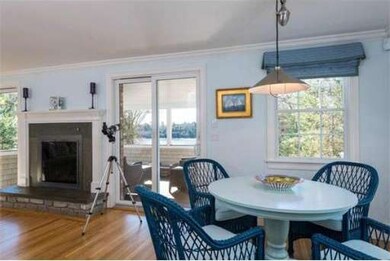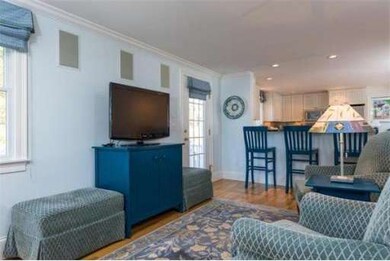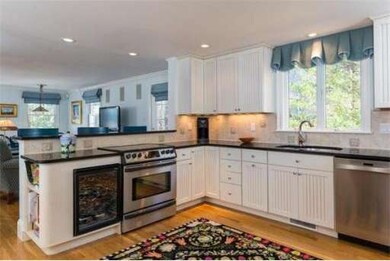
41 Devon St Mashpee, MA 02649
Mashpee Neck NeighborhoodAbout This Home
As of October 2019Wake up in the morning to views of Shoestring Bay! This meticulous home was renovated & offers many updates, designer colors & quality details throughout. Kitchen with granite counters, SS appliances, & breakfast bar; open concept living area with fireplace; 3 season porch with views; master bedroom with luxurious bath & private deck; 2 add'l bedrooms; finished walk-out LL family room, full bath & deck; framed in space over 2-car garage ready for guest suite & bath; central A/C; outdoor shower.
Home Details
Home Type
Single Family
Est. Annual Taxes
$9,788
Year Built
1972
Lot Details
0
Listing Details
- Lot Description: Cleared, Gentle Slope, Scenic View(s)
- Special Features: None
- Property Sub Type: Detached
- Year Built: 1972
Interior Features
- Has Basement: Yes
- Fireplaces: 2
- Primary Bathroom: Yes
- Number of Rooms: 7
- Amenities: Golf Course, Conservation Area
- Electric: 220 Volts
- Energy: Storm Windows, Storm Doors, Prog. Thermostat
- Flooring: Wood, Tile, Wall to Wall Carpet
- Insulation: Full
- Interior Amenities: Security System, Cable Available
- Basement: Full, Finished, Interior Access, Bulkhead
- Bedroom 2: Second Floor
- Bedroom 3: Second Floor
- Kitchen: First Floor
- Living Room: First Floor
- Master Bedroom: Second Floor
- Master Bedroom Description: Bathroom - Full, Closet, Flooring - Wood, Balcony / Deck, Double Vanity, Recessed Lighting, Remodeled
- Dining Room: First Floor
- Family Room: Basement
Exterior Features
- Waterfront Property: Yes
- Construction: Frame
- Exterior: Wood
- Exterior Features: Porch - Enclosed, Deck - Wood, Gutters, Professional Landscaping, Sprinkler System, Outdoor Shower
- Foundation: Poured Concrete
Garage/Parking
- Garage Parking: Attached, Garage Door Opener, Side Entry
- Garage Spaces: 2
- Parking: Stone/Gravel
- Parking Spaces: 2
Utilities
- Hot Water: Natural Gas
- Utility Connections: for Gas Range, for Electric Oven, for Gas Dryer, Washer Hookup
Ownership History
Purchase Details
Home Financials for this Owner
Home Financials are based on the most recent Mortgage that was taken out on this home.Purchase Details
Purchase Details
Home Financials for this Owner
Home Financials are based on the most recent Mortgage that was taken out on this home.Purchase Details
Purchase Details
Home Financials for this Owner
Home Financials are based on the most recent Mortgage that was taken out on this home.Similar Homes in the area
Home Values in the Area
Average Home Value in this Area
Purchase History
| Date | Type | Sale Price | Title Company |
|---|---|---|---|
| Not Resolvable | $1,035,000 | -- | |
| Deed | -- | -- | |
| Not Resolvable | $815,000 | -- | |
| Deed | $859,000 | -- | |
| Deed | $370,000 | -- |
Mortgage History
| Date | Status | Loan Amount | Loan Type |
|---|---|---|---|
| Open | $750,000 | Stand Alone Refi Refinance Of Original Loan | |
| Previous Owner | $465,000 | Purchase Money Mortgage |
Property History
| Date | Event | Price | Change | Sq Ft Price |
|---|---|---|---|---|
| 10/31/2019 10/31/19 | Sold | $1,035,000 | -9.9% | $363 / Sq Ft |
| 10/07/2019 10/07/19 | Pending | -- | -- | -- |
| 04/16/2019 04/16/19 | For Sale | $1,149,000 | +41.0% | $403 / Sq Ft |
| 06/28/2013 06/28/13 | Sold | $815,000 | 0.0% | $313 / Sq Ft |
| 06/28/2013 06/28/13 | Sold | $815,000 | -3.0% | $313 / Sq Ft |
| 06/07/2013 06/07/13 | Pending | -- | -- | -- |
| 06/03/2013 06/03/13 | Pending | -- | -- | -- |
| 05/01/2013 05/01/13 | Price Changed | $839,900 | -1.2% | $322 / Sq Ft |
| 04/01/2013 04/01/13 | For Sale | $849,900 | 0.0% | $326 / Sq Ft |
| 03/13/2013 03/13/13 | For Sale | $849,900 | -- | $326 / Sq Ft |
Tax History Compared to Growth
Tax History
| Year | Tax Paid | Tax Assessment Tax Assessment Total Assessment is a certain percentage of the fair market value that is determined by local assessors to be the total taxable value of land and additions on the property. | Land | Improvement |
|---|---|---|---|---|
| 2025 | $9,788 | $1,478,500 | $371,000 | $1,107,500 |
| 2024 | $8,958 | $1,393,100 | $337,300 | $1,055,800 |
| 2023 | $8,080 | $1,152,700 | $296,500 | $856,200 |
| 2022 | $7,766 | $950,600 | $241,000 | $709,600 |
| 2021 | $7,603 | $838,300 | $217,100 | $621,200 |
| 2020 | $7,335 | $806,900 | $208,800 | $598,100 |
| 2019 | $7,114 | $786,100 | $226,200 | $559,900 |
| 2018 | $6,863 | $769,400 | $226,200 | $543,200 |
| 2017 | $6,884 | $749,100 | $226,200 | $522,900 |
| 2016 | $6,584 | $712,500 | $226,200 | $486,300 |
| 2015 | $6,231 | $684,000 | $226,200 | $457,800 |
| 2014 | $5,112 | $544,400 | $191,000 | $353,400 |
Agents Affiliated with this Home
-
K
Seller's Agent in 2019
Kathleen Byrne
Robert Paul Properties, Inc.
-
V
Seller Co-Listing Agent in 2019
Vincent D'Olimpio
Robert Paul Properties, Inc.
-
A
Buyer's Agent in 2019
Amy Vickers
EXIT Cape Realty
-

Seller's Agent in 2013
Kay Byrnes
Sotheby's International Realty
(781) 589-7015
11 Total Sales
Map
Source: MLS Property Information Network (MLS PIN)
MLS Number: 71502025
APN: MASH-000077-000034
