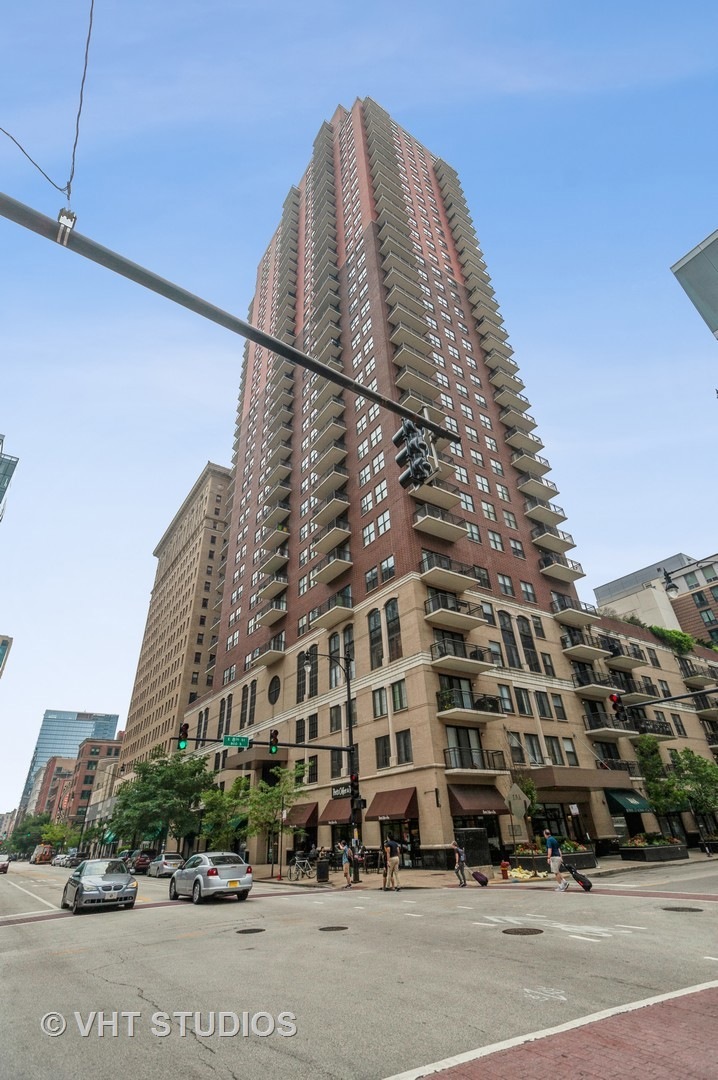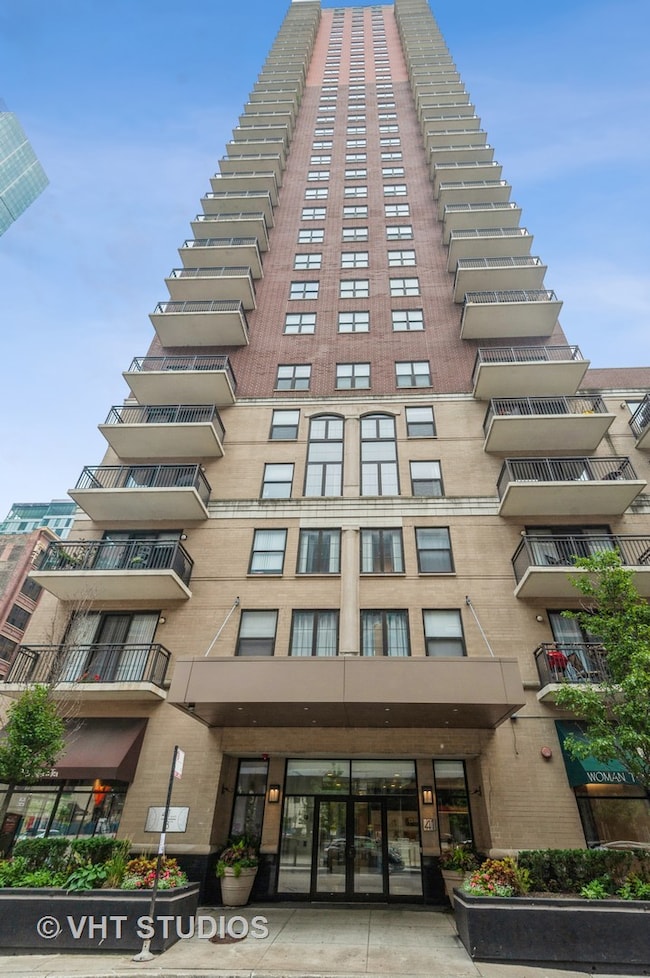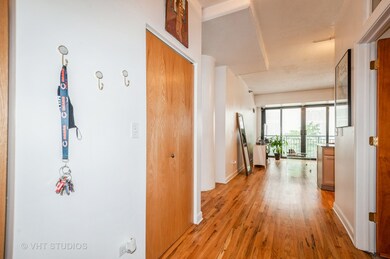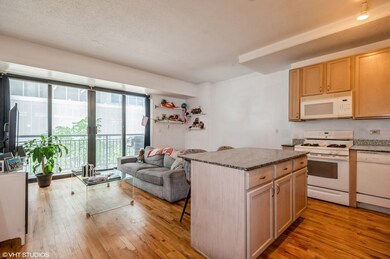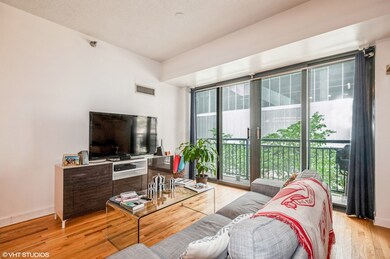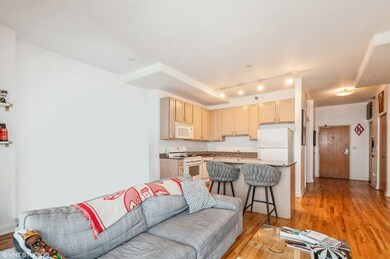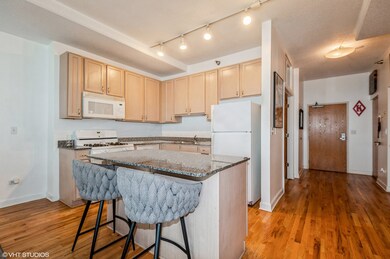Forty-One East Eighth 41 E 8th St Unit 2C Chicago, IL 60605
Printers Row NeighborhoodHighlights
- Doorman
- 4-minute walk to Harrison Station
- Corner Lot
- Fitness Center
- Wood Flooring
- 4-minute walk to Dearborn Park
About This Home
Spacious 1,000 SQFT 1 Bedroom + Den/Office in popular Sooth Loop | Printer's Row high rise! This expansive unit features a wide-open layout with oak hdwd floors in main areas, large living/dining space and double-sliding doors leading to private balcony. The open kitchen has granite countertops, 42" cabinets, and center island. The large bedroom includes a walk-in closet and the adjacent bathroom has a soaking tub and separate shower. The fully-enclosed den with french doors provides an additional space for work or guests. In-unit washer/dryer. Garage space, conveniently located on the same floor, and storage locker are included! All utilities are also included besides electric. Fantastic building with 24-hour door staff, gym, hospitality room, & large terrace with shared grills & outdoor seating on the 6th floor. Great central location - Pete's Coffee and dry cleaners right outside your door. Just steps away from Grant Park, lakefront, dining, shops, Columbia College, & Roosevelt University. Trader Joe's, Jewel, Target, Harrison Red Line and Roosevelt CTA all within a couple blocks. Easy access to expressways and LSD. Sorry, no pets allowed. Non-smoking unit. Available August 1st.
Listing Agent
@properties Christie's International Real Estate License #475138737 Listed on: 06/21/2025

Condo Details
Home Type
- Condominium
Est. Annual Taxes
- $4,837
Year Built
- Built in 2003
Parking
- 1 Car Garage
- Parking Included in Price
Home Design
- Brick Exterior Construction
- Concrete Perimeter Foundation
Interior Spaces
- 958 Sq Ft Home
- Window Screens
- Family Room
- Combination Dining and Living Room
- Den
- Storage
Kitchen
- Range
- Microwave
- Dishwasher
- Disposal
Flooring
- Wood
- Carpet
Bedrooms and Bathrooms
- 1 Bedroom
- 1 Potential Bedroom
- 1 Full Bathroom
- Soaking Tub
- Separate Shower
Laundry
- Laundry Room
- Dryer
- Washer
Outdoor Features
Utilities
- Forced Air Heating and Cooling System
- Heating System Uses Natural Gas
- Lake Michigan Water
Listing and Financial Details
- Property Available on 8/1/25
- Rent includes cable TV, gas, heat, water, parking, scavenger, doorman, exterior maintenance, storage lockers, wi-fi
- 12 Month Lease Term
Community Details
Overview
- 220 Units
- William Southhall Association, Phone Number (312) 360-1411
- High-Rise Condominium
- Property managed by FirstService Residential Management
- 35-Story Property
Amenities
- Doorman
- Sundeck
- Party Room
- Elevator
- Service Elevator
Recreation
Pet Policy
- No Pets Allowed
Security
- Resident Manager or Management On Site
Map
About Forty-One East Eighth
Source: Midwest Real Estate Data (MRED)
MLS Number: 12399998
APN: 17-15-304-050-1003
- 40 E 9th St Unit 1609
- 40 E 9th St Unit 1807
- 40 E 9th St Unit 716
- 40 E 9th St Unit 1802
- 40 E 9th St Unit 302
- 40 E 9th St Unit 1114
- 40 E 9th St Unit 1417
- 40 E 9th St Unit 614
- 40 E 9th St Unit 1005
- 40 E 9th St Unit 609
- 40 E 9th St Unit 1918D
- 41 E 8th St Unit 2A
- 41 E 8th St Unit 2306
- 1 E 8th St Unit 1002
- 801 S Plymouth Ct Unit 602
- 801 S Plymouth Ct Unit 140
- 801 S Plymouth Ct Unit 10
- 801 S Plymouth Ct Unit 711
- 801 S Plymouth Ct Unit S
- 801 S Plymouth Ct Unit P
