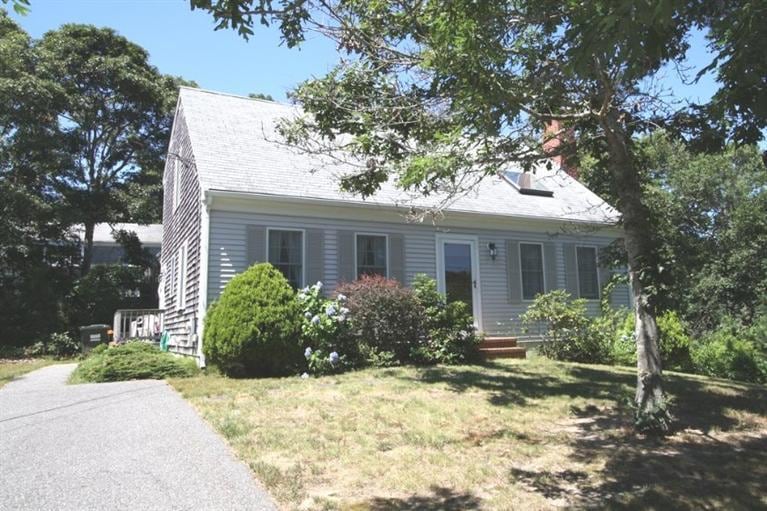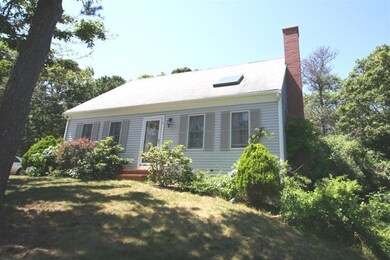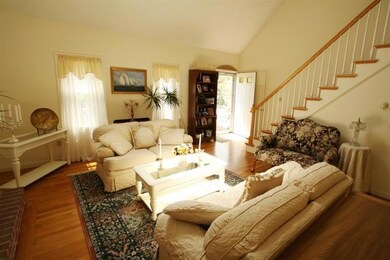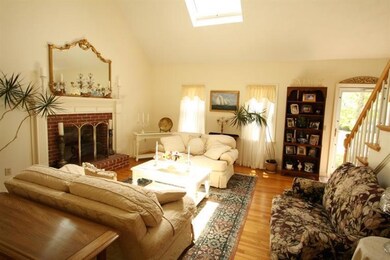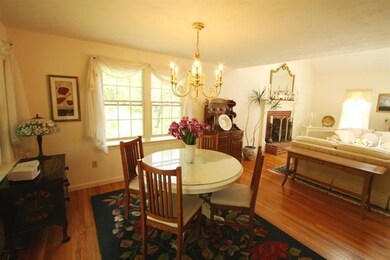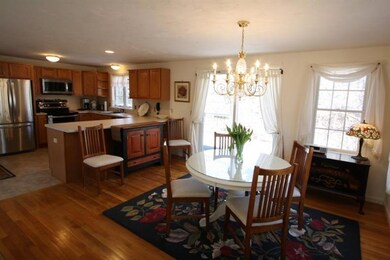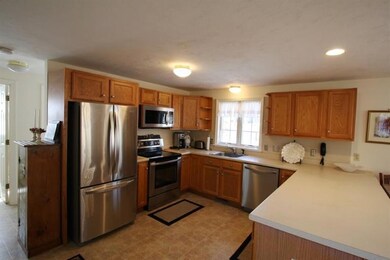
41 Earles Way Chatham, MA 02633
North Chatham NeighborhoodHighlights
- Medical Services
- Cape Cod Architecture
- Cathedral Ceiling
- Chatham Elementary School Rated A-
- Deck
- Wood Flooring
About This Home
As of October 2023Welcome to 41 Earles Way, the perfect vacation home, year-round Chatham residence, or investment property! Much larger than it appears from the front, this well-maintained Cape offers 1,638 square feet of living space. You'll love the sunny living room with hardwood floor, fireplace & cathedral ceiling. The open floor plan also features a kitchen w/newer stainless appliances and an adjacent dining area w/slider to a huge deck. A bedroom, full bath and ample closet space complete the first floor. An open staircase to the 2nd floor leads to 2 more bedrooms and second full bath. A full walk-out basement w/decent ceiling height could also be finished for more living space, and there is room to add a garage, too. Efficient natural gas heat and newer gas H/W heater. Central & convenient location 5 minutes from Town and steps to the Bike Path.
Last Agent to Sell the Property
Lori Jurkowski
Kinlin Grover Real Estate Listed on: 04/13/2015
Last Buyer's Agent
Kathy Doyle
American Heritage Realty
Home Details
Home Type
- Single Family
Est. Annual Taxes
- $1,979
Year Built
- Built in 1999
Lot Details
- 0.4 Acre Lot
- Corner Lot
- Level Lot
- Cleared Lot
- Property is zoned R60
Home Design
- Cape Cod Architecture
- Poured Concrete
- Pitched Roof
- Asphalt Roof
- Shingle Siding
- Concrete Perimeter Foundation
Interior Spaces
- 1,638 Sq Ft Home
- 2-Story Property
- Cathedral Ceiling
- Skylights
- 1 Fireplace
- Living Room
- Dining Room
Kitchen
- Breakfast Bar
- <<builtInOvenToken>>
- <<microwave>>
- Dishwasher
Flooring
- Wood
- Carpet
- Tile
- Vinyl
Bedrooms and Bathrooms
- 3 Bedrooms
- Primary Bedroom on Main
- Cedar Closet
- Linen Closet
- 2 Full Bathrooms
Laundry
- Laundry Room
- Electric Dryer
- Washer
Basement
- Walk-Out Basement
- Basement Fills Entire Space Under The House
- Interior Basement Entry
Parking
- Paved Parking
- Open Parking
Location
- Property is near shops
- Property is near a golf course
Additional Features
- Deck
- Gas Water Heater
Listing and Financial Details
- Assessor Parcel Number 12G47M14
Community Details
Recreation
- Bike Trail
Additional Features
- Property has a Home Owners Association
- Medical Services
Ownership History
Purchase Details
Purchase Details
Home Financials for this Owner
Home Financials are based on the most recent Mortgage that was taken out on this home.Similar Homes in the area
Home Values in the Area
Average Home Value in this Area
Purchase History
| Date | Type | Sale Price | Title Company |
|---|---|---|---|
| Warranty Deed | -- | None Available | |
| Deed | $235,000 | -- |
Mortgage History
| Date | Status | Loan Amount | Loan Type |
|---|---|---|---|
| Open | $787,500 | Purchase Money Mortgage | |
| Previous Owner | $90,000 | No Value Available | |
| Previous Owner | $126,105 | Purchase Money Mortgage |
Property History
| Date | Event | Price | Change | Sq Ft Price |
|---|---|---|---|---|
| 10/27/2023 10/27/23 | Sold | $1,050,000 | 0.0% | $633 / Sq Ft |
| 09/19/2023 09/19/23 | Pending | -- | -- | -- |
| 09/18/2023 09/18/23 | Price Changed | $1,050,000 | +2.4% | $633 / Sq Ft |
| 09/18/2023 09/18/23 | For Sale | $1,025,000 | 0.0% | $617 / Sq Ft |
| 09/02/2023 09/02/23 | Pending | -- | -- | -- |
| 09/02/2023 09/02/23 | For Sale | $1,025,000 | +4.8% | $617 / Sq Ft |
| 02/10/2023 02/10/23 | Sold | $978,000 | +0.3% | $589 / Sq Ft |
| 12/28/2022 12/28/22 | For Sale | $975,000 | +114.3% | $587 / Sq Ft |
| 09/02/2015 09/02/15 | Sold | $455,000 | -6.2% | $278 / Sq Ft |
| 08/21/2015 08/21/15 | Pending | -- | -- | -- |
| 04/13/2015 04/13/15 | For Sale | $485,000 | -- | $296 / Sq Ft |
Tax History Compared to Growth
Tax History
| Year | Tax Paid | Tax Assessment Tax Assessment Total Assessment is a certain percentage of the fair market value that is determined by local assessors to be the total taxable value of land and additions on the property. | Land | Improvement |
|---|---|---|---|---|
| 2025 | $3,704 | $1,067,500 | $309,900 | $757,600 |
| 2024 | $3,676 | $1,029,800 | $292,400 | $737,400 |
| 2023 | $3,303 | $851,200 | $243,600 | $607,600 |
| 2022 | $2,963 | $641,300 | $231,400 | $409,900 |
| 2021 | $2,907 | $583,700 | $210,400 | $373,300 |
| 2020 | $2,812 | $583,400 | $210,400 | $373,000 |
| 2019 | $2,713 | $559,300 | $186,300 | $373,000 |
| 2018 | $2,558 | $525,300 | $186,300 | $339,000 |
| 2017 | $2,209 | $439,200 | $180,900 | $258,300 |
| 2016 | $1,987 | $395,900 | $177,300 | $218,600 |
| 2015 | $1,980 | $396,700 | $181,900 | $214,800 |
| 2014 | $2,012 | $396,000 | $181,900 | $214,100 |
Agents Affiliated with this Home
-
T
Seller's Agent in 2023
Trudi Burrows
Compass Massachusetts, LLC
-
Kathy Doyle

Seller's Agent in 2023
Kathy Doyle
Gibson Sotheby's International Realty
(508) 237-6286
10 in this area
46 Total Sales
-
M
Seller Co-Listing Agent in 2023
Mary Ann Yarmosky
Compass Massachusetts, LLC
-
Bonnie Zappala Britt

Buyer's Agent in 2023
Bonnie Zappala Britt
Sotheby's International Realty
(617) 877-4145
1 in this area
16 Total Sales
-
L
Seller's Agent in 2015
Lori Jurkowski
Kinlin Grover Real Estate
Map
Source: Cape Cod & Islands Association of REALTORS®
MLS Number: 21502848
APN: CHAT-000012G-000047-M000014
- 55 Winterset Dr
- 98 Horizon Dr
- 15 Wood Valley Rd
- 99 Heritage Ln
- 39 Meadow Brook Rd
- 1082 Main St Unit 1082
- 231 Crowell Rd
- 912 Main St Unit 305
- 9 Bettys Path
- 109 Misty Meadow Ln Unit 2
- 109 Misty Meadow Ln Unit 4
- 109 Misty Meadow Ln
- 111 Enterprise Dr
- 67 Uncle Alberts Dr
- 44 Misty Meadow Ln Unit 5
- 751 Crowell Rd
- 597 Orleans Rd
- 281 Orleans Rd Unit 5
- 552 Orleans Rd
- 552 Orleans Rd
