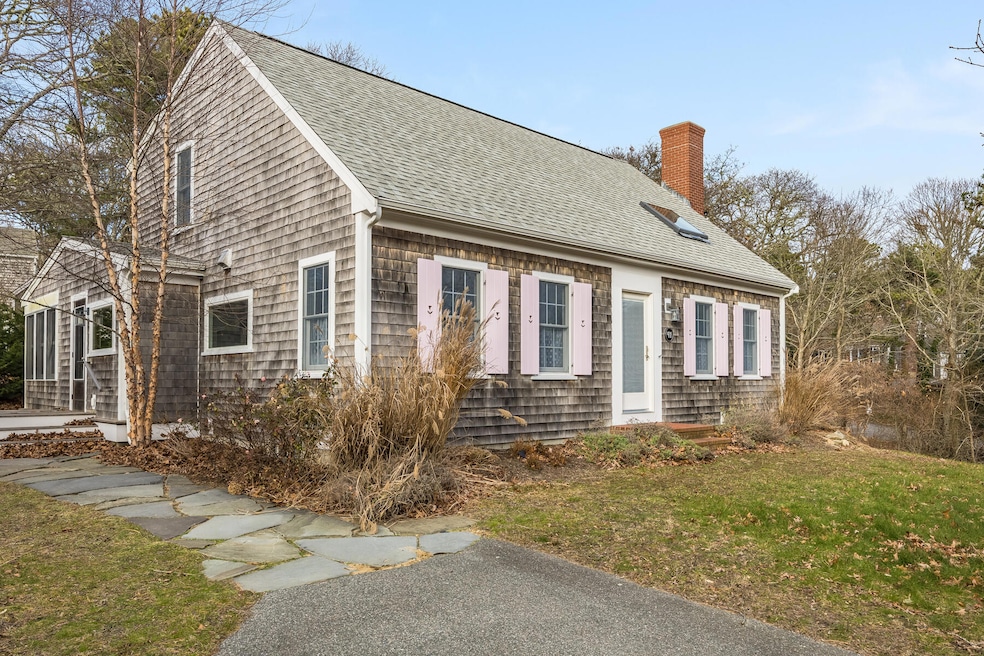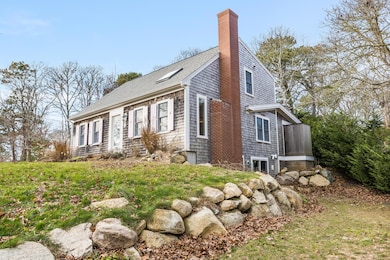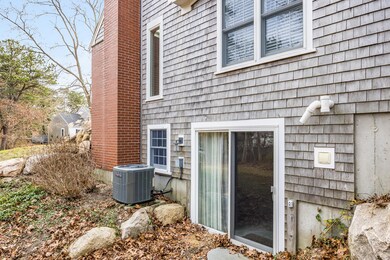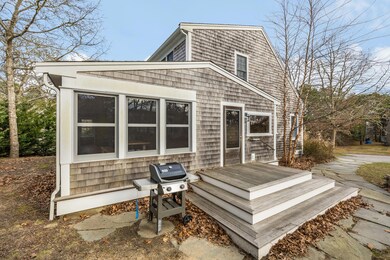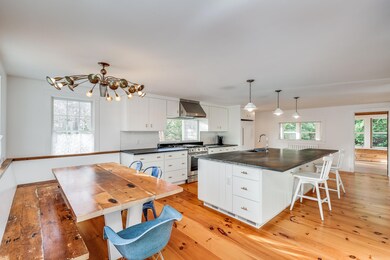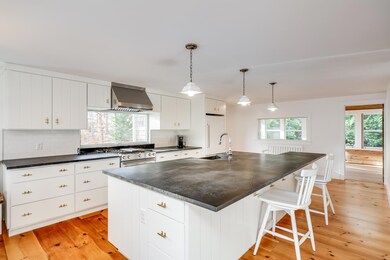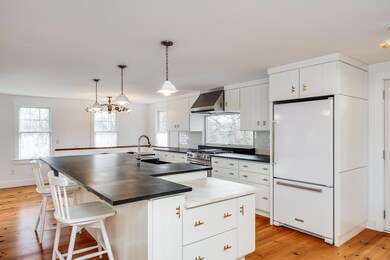
41 Earles Way Chatham, MA 02633
North Chatham NeighborhoodHighlights
- Cape Cod Architecture
- Deck
- Wood Flooring
- Chatham Elementary School Rated A-
- Cathedral Ceiling
- Main Floor Primary Bedroom
About This Home
As of October 2023Don't be fooled by the modest exterior of this classic Cape... Once you enter the fully renovated interior, you will be ''wowed'' by the thoughtful design and skilled craftmanship of a talented local builder. Take in the vaulted ceiling, open floor plan, extraordinary staircase, wood floors, chef's kitchen with soapstone counters and island, built- in banquette, gorgeous sunroom that is 4 seasons and a lovely first floor bedroom suite with access to outdoor shower. Other features include: central AC, walk out basement, great storage, a wood burning fireplace and much more! Walk to the bike trail, tennis and pickle ball and Chatham Bakery!
Last Agent to Sell the Property
Gibson Sotheby's International Realty License #9041603 Listed on: 12/27/2022

Home Details
Home Type
- Single Family
Est. Annual Taxes
- $3,302
Year Built
- Built in 1999 | Remodeled
Lot Details
- 0.4 Acre Lot
- Corner Lot
- Gentle Sloping Lot
- Cleared Lot
- Yard
- Property is zoned R60
Home Design
- Cape Cod Architecture
- Poured Concrete
- Pitched Roof
- Asphalt Roof
- Shingle Siding
Interior Spaces
- 1,660 Sq Ft Home
- 2-Story Property
- Built-In Features
- Cathedral Ceiling
- Ceiling Fan
- Wood Burning Fireplace
- Living Room
- Dining Area
- Wood Flooring
Kitchen
- Gas Range
- Range Hood
- Dishwasher
- Kitchen Island
Bedrooms and Bathrooms
- 3 Bedrooms
- Primary Bedroom on Main
- Cedar Closet
- Primary Bathroom is a Full Bathroom
Laundry
- Laundry Room
- Electric Dryer
- Washer
Basement
- Walk-Out Basement
- Basement Fills Entire Space Under The House
Parking
- 3 Parking Spaces
- Paved Parking
- Open Parking
Outdoor Features
- Outdoor Shower
- Deck
Location
- Property is near place of worship
- Property is near a golf course
Utilities
- Forced Air Heating and Cooling System
- Gas Water Heater
- Private Sewer
- Cable TV Available
Listing and Financial Details
- Assessor Parcel Number 12G47M14
Community Details
Overview
- No Home Owners Association
Recreation
- Tennis Courts
- Bike Trail
Ownership History
Purchase Details
Purchase Details
Home Financials for this Owner
Home Financials are based on the most recent Mortgage that was taken out on this home.Similar Homes in the area
Home Values in the Area
Average Home Value in this Area
Purchase History
| Date | Type | Sale Price | Title Company |
|---|---|---|---|
| Warranty Deed | -- | None Available | |
| Deed | $235,000 | -- |
Mortgage History
| Date | Status | Loan Amount | Loan Type |
|---|---|---|---|
| Open | $787,500 | Purchase Money Mortgage | |
| Previous Owner | $90,000 | No Value Available | |
| Previous Owner | $126,105 | Purchase Money Mortgage |
Property History
| Date | Event | Price | Change | Sq Ft Price |
|---|---|---|---|---|
| 10/27/2023 10/27/23 | Sold | $1,050,000 | 0.0% | $633 / Sq Ft |
| 09/19/2023 09/19/23 | Pending | -- | -- | -- |
| 09/18/2023 09/18/23 | Price Changed | $1,050,000 | +2.4% | $633 / Sq Ft |
| 09/18/2023 09/18/23 | For Sale | $1,025,000 | 0.0% | $617 / Sq Ft |
| 09/02/2023 09/02/23 | Pending | -- | -- | -- |
| 09/02/2023 09/02/23 | For Sale | $1,025,000 | +4.8% | $617 / Sq Ft |
| 02/10/2023 02/10/23 | Sold | $978,000 | +0.3% | $589 / Sq Ft |
| 12/28/2022 12/28/22 | For Sale | $975,000 | +114.3% | $587 / Sq Ft |
| 09/02/2015 09/02/15 | Sold | $455,000 | -6.2% | $278 / Sq Ft |
| 08/21/2015 08/21/15 | Pending | -- | -- | -- |
| 04/13/2015 04/13/15 | For Sale | $485,000 | -- | $296 / Sq Ft |
Tax History Compared to Growth
Tax History
| Year | Tax Paid | Tax Assessment Tax Assessment Total Assessment is a certain percentage of the fair market value that is determined by local assessors to be the total taxable value of land and additions on the property. | Land | Improvement |
|---|---|---|---|---|
| 2025 | $3,704 | $1,067,500 | $309,900 | $757,600 |
| 2024 | $3,676 | $1,029,800 | $292,400 | $737,400 |
| 2023 | $3,303 | $851,200 | $243,600 | $607,600 |
| 2022 | $2,963 | $641,300 | $231,400 | $409,900 |
| 2021 | $2,907 | $583,700 | $210,400 | $373,300 |
| 2020 | $2,812 | $583,400 | $210,400 | $373,000 |
| 2019 | $2,713 | $559,300 | $186,300 | $373,000 |
| 2018 | $2,558 | $525,300 | $186,300 | $339,000 |
| 2017 | $2,209 | $439,200 | $180,900 | $258,300 |
| 2016 | $1,987 | $395,900 | $177,300 | $218,600 |
| 2015 | $1,980 | $396,700 | $181,900 | $214,800 |
| 2014 | $2,012 | $396,000 | $181,900 | $214,100 |
Agents Affiliated with this Home
-
T
Seller's Agent in 2023
Trudi Burrows
Compass Massachusetts, LLC
-
Kathy Doyle

Seller's Agent in 2023
Kathy Doyle
Gibson Sotheby's International Realty
(508) 237-6286
10 in this area
46 Total Sales
-
M
Seller Co-Listing Agent in 2023
Mary Ann Yarmosky
Compass Massachusetts, LLC
-
Bonnie Zappala Britt

Buyer's Agent in 2023
Bonnie Zappala Britt
Sotheby's International Realty
(617) 877-4145
1 in this area
16 Total Sales
-
L
Seller's Agent in 2015
Lori Jurkowski
Kinlin Grover Real Estate
Map
Source: Cape Cod & Islands Association of REALTORS®
MLS Number: 22206325
APN: CHAT-000012G-000047-M000014
- 55 Winterset Dr
- 98 Horizon Dr
- 15 Wood Valley Rd
- 99 Heritage Ln
- 39 Meadow Brook Rd
- 1082 Main St Unit 1082
- 231 Crowell Rd
- 912 Main St Unit 305
- 9 Bettys Path
- 109 Misty Meadow Ln Unit 2
- 109 Misty Meadow Ln Unit 4
- 109 Misty Meadow Ln
- 111 Enterprise Dr
- 67 Uncle Alberts Dr
- 44 Misty Meadow Ln Unit 5
- 751 Crowell Rd
- 597 Orleans Rd
- 281 Orleans Rd Unit 5
- 552 Orleans Rd
- 552 Orleans Rd
