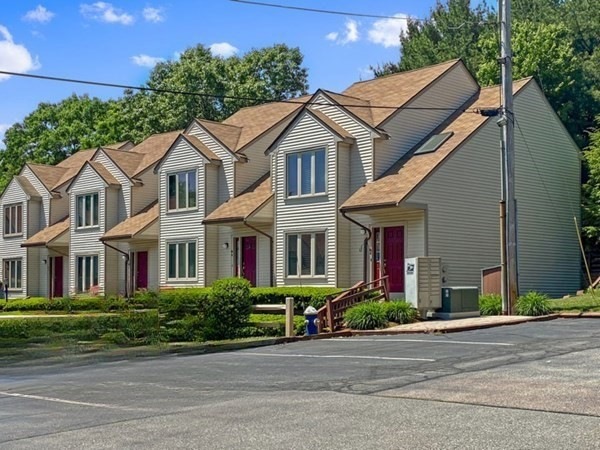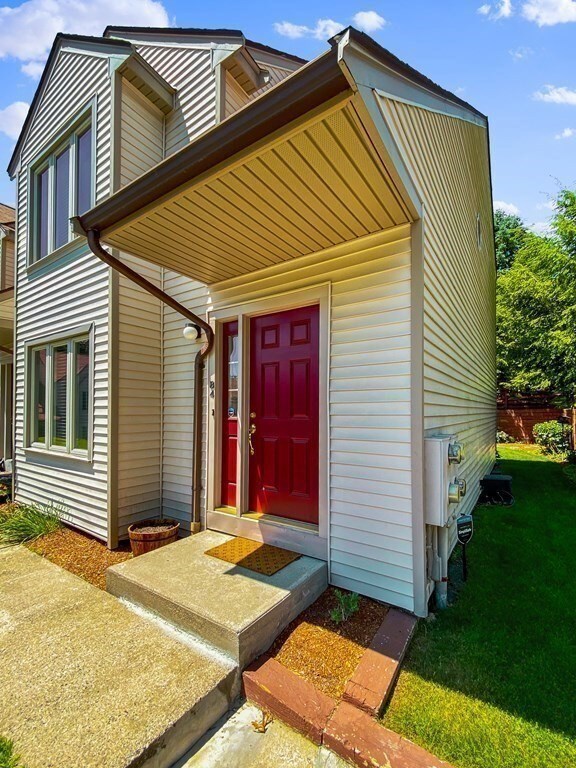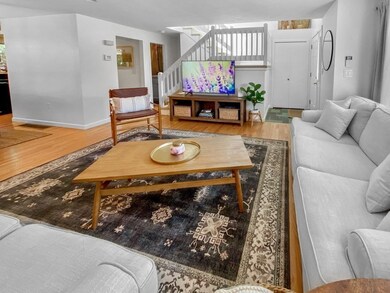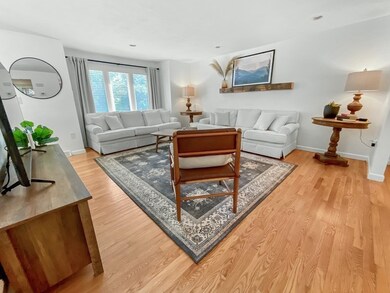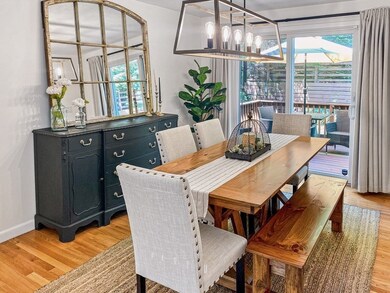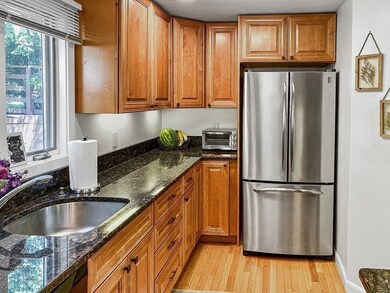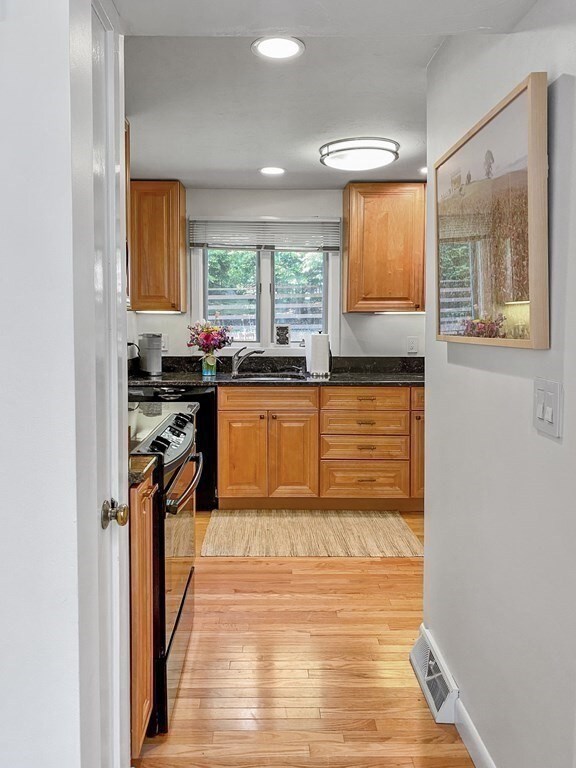
41 Elm St Unit B4 Foxboro, MA 02035
Highlights
- Golf Course Community
- Open Floorplan
- Deck
- Medical Services
- Landscaped Professionally
- Property is near public transit
About This Home
As of September 2023Updated & Well Maintained End Unit- 4 Level Townhouse in desired Stony Ridge. This pristine unit features an updated kitchen a living room / dining room open concept combo with gleaming hardwood floors, bay window and slider to deck that overlooks a beautiful private yard area. Open staircase to 2nd floor that boasts a primary bedroom with vaulted ceiling and access to a private loft that would be great for an in home office, a 2nd generous size bedroom and an updated full bath. There's also a fully finished lower level with bonus room and a large unfinished storage area. Other updates & amenities updated windows & slider, central air, in unit laundry room, all appliances included and pets are allowed. Super convenient location that is just minutes away from Rt 95 / Rt 495. OFFER DEADLINE SUNDAY AUGUST 6, 2023 @ 3:00 P.M.
Townhouse Details
Home Type
- Townhome
Est. Annual Taxes
- $4,584
Year Built
- Built in 1985 | Remodeled
HOA Fees
- $350 Monthly HOA Fees
Home Design
- Frame Construction
Interior Spaces
- 1,831 Sq Ft Home
- 3-Story Property
- Open Floorplan
- Vaulted Ceiling
- Insulated Windows
- Dining Area
- Loft
- Bonus Room
- Basement
- Laundry in Basement
Kitchen
- Range
- Microwave
- Dishwasher
- Solid Surface Countertops
Flooring
- Wood
- Wall to Wall Carpet
Bedrooms and Bathrooms
- 2 Bedrooms
- Primary bedroom located on second floor
Laundry
- Dryer
- Washer
Parking
- 2 Car Parking Spaces
- Common or Shared Parking
- Guest Parking
- Deeded Parking
Location
- Property is near public transit
- Property is near schools
Schools
- Ahern Middle School
- Foxboro High School
Utilities
- Forced Air Heating and Cooling System
- 1 Cooling Zone
- 1 Heating Zone
- 100 Amp Service
- Private Sewer
Additional Features
- Energy-Efficient Thermostat
- Deck
- Landscaped Professionally
Listing and Financial Details
- Assessor Parcel Number M:107 L:025 U:BG00B4,943418
Community Details
Overview
- Association fees include water, sewer, insurance, maintenance structure, road maintenance, ground maintenance, snow removal, trash
- 16 Units
- Stony Ridge Community
Amenities
- Medical Services
- Shops
- Coin Laundry
Recreation
- Golf Course Community
- Community Pool
- Jogging Path
Pet Policy
- Pets Allowed
Ownership History
Purchase Details
Home Financials for this Owner
Home Financials are based on the most recent Mortgage that was taken out on this home.Purchase Details
Home Financials for this Owner
Home Financials are based on the most recent Mortgage that was taken out on this home.Similar Homes in Foxboro, MA
Home Values in the Area
Average Home Value in this Area
Purchase History
| Date | Type | Sale Price | Title Company |
|---|---|---|---|
| Condominium Deed | $455,000 | None Available | |
| Condominium Deed | $332,000 | None Available |
Mortgage History
| Date | Status | Loan Amount | Loan Type |
|---|---|---|---|
| Open | $405,000 | Purchase Money Mortgage | |
| Previous Owner | $298,800 | New Conventional | |
| Previous Owner | $75,000 | No Value Available | |
| Previous Owner | $96,500 | No Value Available |
Property History
| Date | Event | Price | Change | Sq Ft Price |
|---|---|---|---|---|
| 09/06/2023 09/06/23 | Sold | $455,000 | +7.1% | $248 / Sq Ft |
| 08/07/2023 08/07/23 | Pending | -- | -- | -- |
| 08/02/2023 08/02/23 | For Sale | $425,000 | +28.0% | $232 / Sq Ft |
| 10/30/2020 10/30/20 | Sold | $332,000 | +0.9% | $181 / Sq Ft |
| 09/25/2020 09/25/20 | Pending | -- | -- | -- |
| 09/17/2020 09/17/20 | For Sale | $329,000 | -0.9% | $180 / Sq Ft |
| 03/19/2020 03/19/20 | Off Market | $332,000 | -- | -- |
| 03/11/2020 03/11/20 | Pending | -- | -- | -- |
| 03/04/2020 03/04/20 | For Sale | $300,000 | -- | $164 / Sq Ft |
Tax History Compared to Growth
Tax History
| Year | Tax Paid | Tax Assessment Tax Assessment Total Assessment is a certain percentage of the fair market value that is determined by local assessors to be the total taxable value of land and additions on the property. | Land | Improvement |
|---|---|---|---|---|
| 2025 | $5,730 | $433,400 | $0 | $433,400 |
| 2024 | $4,570 | $338,300 | $0 | $338,300 |
| 2023 | $4,584 | $322,600 | $0 | $322,600 |
| 2022 | $4,398 | $302,900 | $0 | $302,900 |
| 2021 | $4,160 | $282,200 | $0 | $282,200 |
| 2020 | $4,112 | $282,200 | $0 | $282,200 |
| 2019 | $4,020 | $273,500 | $0 | $273,500 |
| 2018 | $3,326 | $228,300 | $0 | $228,300 |
| 2017 | $3,434 | $228,300 | $0 | $228,300 |
| 2016 | $3,222 | $217,400 | $0 | $217,400 |
| 2015 | $3,308 | $217,800 | $0 | $217,800 |
| 2014 | $3,265 | $217,800 | $0 | $217,800 |
Agents Affiliated with this Home
-
Vilma Michienzi

Seller's Agent in 2023
Vilma Michienzi
RE/MAX
(800) 564-3629
7 in this area
84 Total Sales
-
Jennifer O'Donnell

Buyer's Agent in 2023
Jennifer O'Donnell
Berkshire Hathaway HomeServices Commonwealth Real Estate
(781) 401-0182
2 in this area
38 Total Sales
-
Mary Smith

Seller's Agent in 2020
Mary Smith
Coldwell Banker Realty - Easton
(508) 641-2852
3 in this area
22 Total Sales
Map
Source: MLS Property Information Network (MLS PIN)
MLS Number: 73143499
APN: FOXB-000107-000000-031554
- 233 Central St
- 112 Cocasset St Unit 3
- 88 Cocasset St Unit 1
- 66 Cocasset St Unit F
- 185 Chestnut St
- 14 Baker St
- 188 South St
- 8 Walnut St
- 10 Villa Dr
- 356 Central St
- 11 Adams St
- 211 South St
- 4 Aldrich Rd
- 96 Main St Unit C8
- 96 Main St Unit B6
- 293 Cocasset St
- 72 Cannon Forge Dr
- 24 County St
- 9 Linda St
- 168 Cannon Forge Dr
