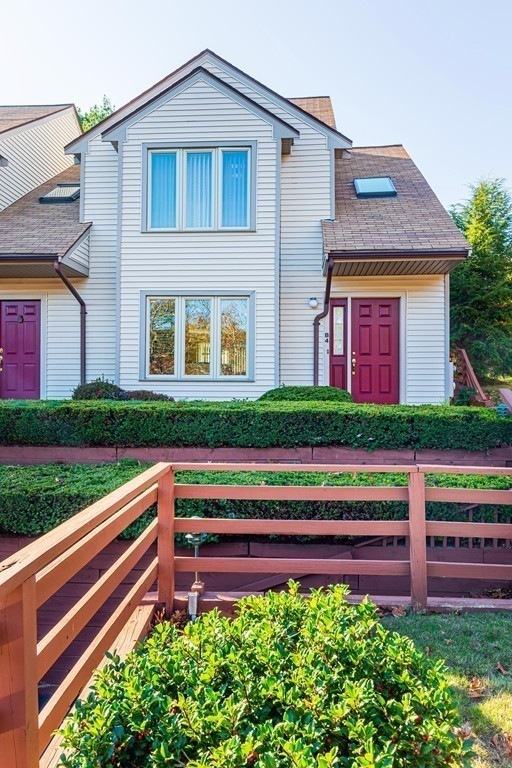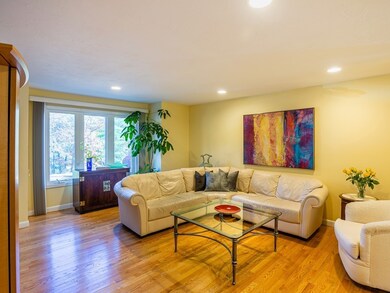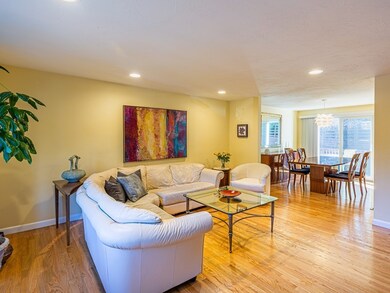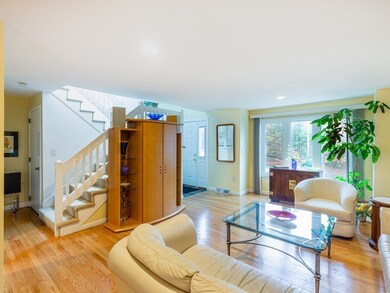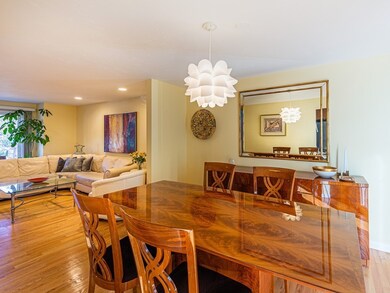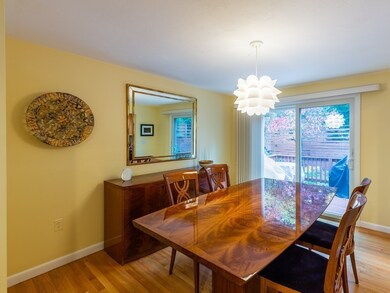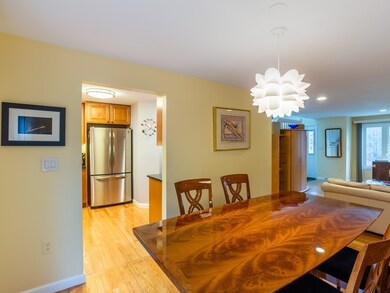
41 Elm St Unit B4 Foxboro, MA 02035
About This Home
As of September 2023FABULOUS END UNIT townhome in quiet area of desirable Foxboro! FOUR levels of living space! Hardwood floors throughout first floor, REDESIGNED, RENOVATED kitchen with cherry cabinets, granite counters, stainless appliances. Updated baths, many new windows. Upstairs boasts two spacious bedrooms and custom closet systems in both closets! New/updated lighting everywhere! From the master, step up to the finished LOFT space, perfect for an office, guests, maybe practice yoga? Finished lower level has room for TV watching, office AND a treadmill. So many more updates, see attached feature sheet. Nothing to do here but move in! Convenient to highways, train, shopping, Gillette Stadium, Xfinity Center. Welcome home!
Townhouse Details
Home Type
- Townhome
Est. Annual Taxes
- $5,730
Year Built
- Built in 1985
Kitchen
- Range
- Microwave
- Dishwasher
Flooring
- Wood
- Wall to Wall Carpet
- Tile
Schools
- Foxboro High School
Utilities
- Forced Air Heating and Cooling System
- Electric Water Heater
- Private Sewer
Additional Features
- Laundry in unit
- Year Round Access
- Basement
Listing and Financial Details
- Assessor Parcel Number M:107 L:025 U:BG0-0B4
Ownership History
Purchase Details
Home Financials for this Owner
Home Financials are based on the most recent Mortgage that was taken out on this home.Purchase Details
Home Financials for this Owner
Home Financials are based on the most recent Mortgage that was taken out on this home.Similar Homes in Foxboro, MA
Home Values in the Area
Average Home Value in this Area
Purchase History
| Date | Type | Sale Price | Title Company |
|---|---|---|---|
| Condominium Deed | $455,000 | None Available | |
| Condominium Deed | $332,000 | None Available |
Mortgage History
| Date | Status | Loan Amount | Loan Type |
|---|---|---|---|
| Open | $405,000 | Purchase Money Mortgage | |
| Previous Owner | $298,800 | New Conventional | |
| Previous Owner | $75,000 | No Value Available | |
| Previous Owner | $96,500 | No Value Available |
Property History
| Date | Event | Price | Change | Sq Ft Price |
|---|---|---|---|---|
| 09/06/2023 09/06/23 | Sold | $455,000 | +7.1% | $248 / Sq Ft |
| 08/07/2023 08/07/23 | Pending | -- | -- | -- |
| 08/02/2023 08/02/23 | For Sale | $425,000 | +28.0% | $232 / Sq Ft |
| 10/30/2020 10/30/20 | Sold | $332,000 | +0.9% | $181 / Sq Ft |
| 09/25/2020 09/25/20 | Pending | -- | -- | -- |
| 09/17/2020 09/17/20 | For Sale | $329,000 | -0.9% | $180 / Sq Ft |
| 03/19/2020 03/19/20 | Off Market | $332,000 | -- | -- |
| 03/11/2020 03/11/20 | Pending | -- | -- | -- |
| 03/04/2020 03/04/20 | For Sale | $300,000 | -- | $164 / Sq Ft |
Tax History Compared to Growth
Tax History
| Year | Tax Paid | Tax Assessment Tax Assessment Total Assessment is a certain percentage of the fair market value that is determined by local assessors to be the total taxable value of land and additions on the property. | Land | Improvement |
|---|---|---|---|---|
| 2025 | $5,730 | $433,400 | $0 | $433,400 |
| 2024 | $4,570 | $338,300 | $0 | $338,300 |
| 2023 | $4,584 | $322,600 | $0 | $322,600 |
| 2022 | $4,398 | $302,900 | $0 | $302,900 |
| 2021 | $4,160 | $282,200 | $0 | $282,200 |
| 2020 | $4,112 | $282,200 | $0 | $282,200 |
| 2019 | $4,020 | $273,500 | $0 | $273,500 |
| 2018 | $3,326 | $228,300 | $0 | $228,300 |
| 2017 | $3,434 | $228,300 | $0 | $228,300 |
| 2016 | $3,222 | $217,400 | $0 | $217,400 |
| 2015 | $3,308 | $217,800 | $0 | $217,800 |
| 2014 | $3,265 | $217,800 | $0 | $217,800 |
Agents Affiliated with this Home
-
Vilma Michienzi

Seller's Agent in 2023
Vilma Michienzi
RE/MAX
(800) 564-3629
7 in this area
84 Total Sales
-
Jennifer O'Donnell

Buyer's Agent in 2023
Jennifer O'Donnell
Berkshire Hathaway HomeServices Commonwealth Real Estate
(781) 401-0182
2 in this area
38 Total Sales
-
Mary Smith

Seller's Agent in 2020
Mary Smith
Coldwell Banker Realty - Easton
(508) 641-2852
3 in this area
22 Total Sales
Map
Source: MLS Property Information Network (MLS PIN)
MLS Number: 72627704
APN: FOXB-000107-000000-031554
- 233 Central St
- 112 Cocasset St Unit 3
- 88 Cocasset St Unit 1
- 66 Cocasset St Unit F
- 185 Chestnut St
- 14 Baker St
- 188 South St
- 8 Walnut St
- 10 Villa Dr
- 356 Central St
- 11 Adams St
- 211 South St
- 4 Aldrich Rd
- 96 Main St Unit C8
- 96 Main St Unit B6
- 293 Cocasset St
- 72 Cannon Forge Dr
- 24 County St
- 9 Linda St
- 168 Cannon Forge Dr
