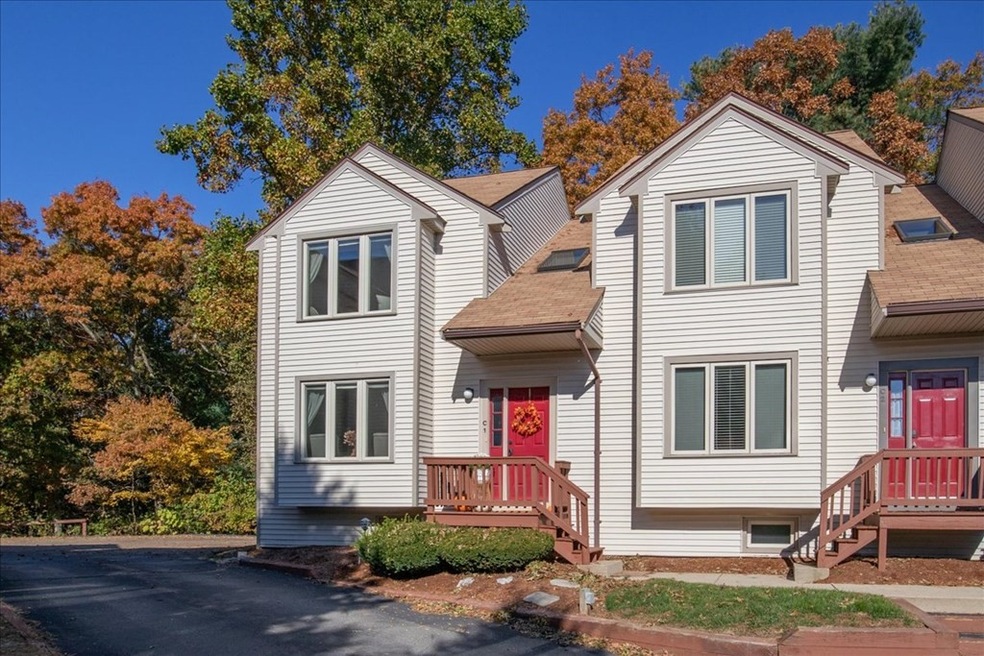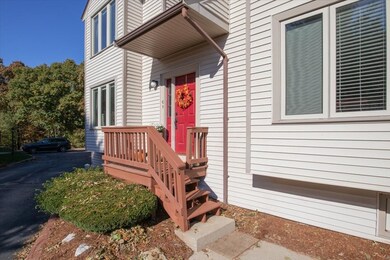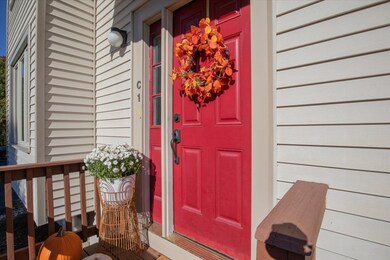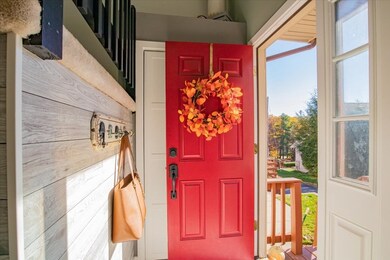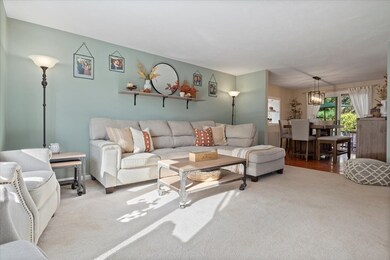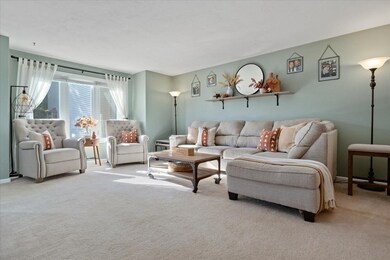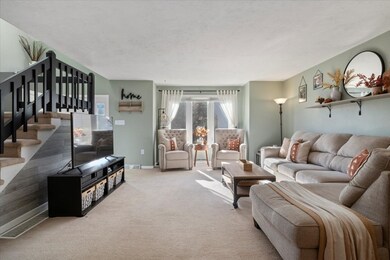
41 Elm St Unit C1 Foxboro, MA 02035
Highlights
- Open Floorplan
- Vaulted Ceiling
- Solid Surface Countertops
- Deck
- Wood Flooring
- Beamed Ceilings
About This Home
As of February 2024South-facing, sun-filled and four levels of living space: welcome to 41 Elm! A single-family alternative built with all the essentials in mind, this end-unit townhome awaits its next proud owner. Come on in and enjoy a first floor featuring open-concept living and dining areas with original kitchen and updated powder room plus a private deck and a fenced yard outdoors; the perfect space to unwind or entertain. Retreat to the upper level and find two generously proportioned bedrooms including a master suite w/ vaulted ceilings, wood beams & finished loft space/office area above. Second bedroom and full bath next door. Head to the basement and find additional versatility with extra living space perfect for a family room, office, hideout or playroom, and also unfinished space equipped for laundry and plenty of room for tools, storage, workout equipment, etc.. Thoughtfully maintained and tastefully updated during most recent ownership. Time to make this home your own! Offers due 8pm Sunday
Property Details
Home Type
- Condominium
Est. Annual Taxes
- $5,727
Year Built
- 1985
HOA Fees
- $350 per month
Home Design
- Updated or Remodeled
Interior Spaces
- Open Floorplan
- Beamed Ceilings
- Vaulted Ceiling
- Ceiling Fan
- Skylights
- Decorative Lighting
- Light Fixtures
- Bay Window
- Exterior Basement Entry
- Solid Surface Countertops
Flooring
- Wood
- Wall to Wall Carpet
- Ceramic Tile
Bedrooms and Bathrooms
- Primary bedroom located on second floor
- Bathtub with Shower
- Linen Closet In Bathroom
Outdoor Features
- Deck
Utilities
- 1 Cooling Zone
- 1 Heating Zone
- Cable TV Available
Community Details
- Common Area
Ownership History
Purchase Details
Purchase Details
Purchase Details
Purchase Details
Similar Homes in Foxboro, MA
Home Values in the Area
Average Home Value in this Area
Purchase History
| Date | Type | Sale Price | Title Company |
|---|---|---|---|
| Deed | $230,000 | -- | |
| Deed | $230,000 | -- | |
| Deed | $267,100 | -- | |
| Deed | $267,100 | -- | |
| Deed | $115,400 | -- | |
| Deed | $109,000 | -- |
Mortgage History
| Date | Status | Loan Amount | Loan Type |
|---|---|---|---|
| Open | $360,000 | Stand Alone Refi Refinance Of Original Loan | |
| Closed | $355,200 | Stand Alone Refi Refinance Of Original Loan | |
| Closed | $200,000 | Purchase Money Mortgage | |
| Closed | $170,000 | Stand Alone Refi Refinance Of Original Loan | |
| Closed | $184,000 | Stand Alone Refi Refinance Of Original Loan | |
| Closed | $223,920 | New Conventional |
Property History
| Date | Event | Price | Change | Sq Ft Price |
|---|---|---|---|---|
| 02/21/2024 02/21/24 | Sold | $444,000 | -2.4% | $237 / Sq Ft |
| 02/09/2024 02/09/24 | Pending | -- | -- | -- |
| 01/10/2024 01/10/24 | Price Changed | $454,900 | 0.0% | $243 / Sq Ft |
| 11/24/2023 11/24/23 | Price Changed | $455,000 | -0.9% | $243 / Sq Ft |
| 10/16/2023 10/16/23 | For Sale | $459,000 | +22.4% | $245 / Sq Ft |
| 12/13/2021 12/13/21 | Sold | $375,000 | +4.2% | $200 / Sq Ft |
| 11/14/2021 11/14/21 | Pending | -- | -- | -- |
| 11/11/2021 11/11/21 | For Sale | $359,900 | +29.0% | $192 / Sq Ft |
| 08/24/2017 08/24/17 | Sold | $279,000 | -0.3% | $166 / Sq Ft |
| 07/24/2017 07/24/17 | Pending | -- | -- | -- |
| 07/21/2017 07/21/17 | For Sale | $279,900 | -- | $167 / Sq Ft |
Tax History Compared to Growth
Tax History
| Year | Tax Paid | Tax Assessment Tax Assessment Total Assessment is a certain percentage of the fair market value that is determined by local assessors to be the total taxable value of land and additions on the property. | Land | Improvement |
|---|---|---|---|---|
| 2025 | $5,727 | $433,200 | $0 | $433,200 |
| 2024 | $4,980 | $368,600 | $0 | $368,600 |
| 2023 | $5,000 | $351,900 | $0 | $351,900 |
| 2022 | $4,308 | $296,700 | $0 | $296,700 |
| 2021 | $4,068 | $276,000 | $0 | $276,000 |
| 2020 | $4,021 | $276,000 | $0 | $276,000 |
| 2019 | $3,929 | $267,300 | $0 | $267,300 |
| 2018 | $3,355 | $223,100 | $0 | $223,100 |
| 2017 | $3,355 | $223,100 | $0 | $223,100 |
| 2016 | $3,145 | $212,200 | $0 | $212,200 |
| 2015 | $3,229 | $212,600 | $0 | $212,600 |
| 2014 | $3,187 | $212,600 | $0 | $212,600 |
Agents Affiliated with this Home
-

Seller's Agent in 2024
The Eisnor Team
William Raveis R.E. & Home Services
(781) 775-3854
2 in this area
207 Total Sales
-

Seller Co-Listing Agent in 2024
Siobhan Hunter Misanko
William Raveis R.E. & Home Services
(508) 259-3381
1 in this area
23 Total Sales
-

Buyer's Agent in 2024
Sue Spendley
Suburban Lifestyle Real Estate
(508) 359-5300
2 in this area
33 Total Sales
-

Seller's Agent in 2021
Michael Musto
RE/MAX
(617) 462-0601
3 in this area
20 Total Sales
-

Seller's Agent in 2017
Mary Beth Muldowney
TradeWinds Realty Group LLC
(781) 826-9300
24 Total Sales
Map
Source: MLS Property Information Network (MLS PIN)
MLS Number: 72918855
APN: FOXB-000107-000000-013156
- 41 Sherman St
- 88 Cocasset St Unit 1
- 84 Cocasset St Unit A6
- 66 Cocasset St Unit F
- 27 Sullivan Way
- 157 Chestnut St Unit 5
- 14 Baker St
- 8 Walnut St
- 51 Granite St
- 356 Central St
- 11 Adams St
- 211 South St
- 4 Aldrich Rd
- 4 Highland Cir
- 96 Main St Unit C5
- 96 Main St Unit C8
- 96 Main St Unit B6
- 12 Cannon Forge Dr
- 6 Morningside Ln
- 27 Connie Dr
