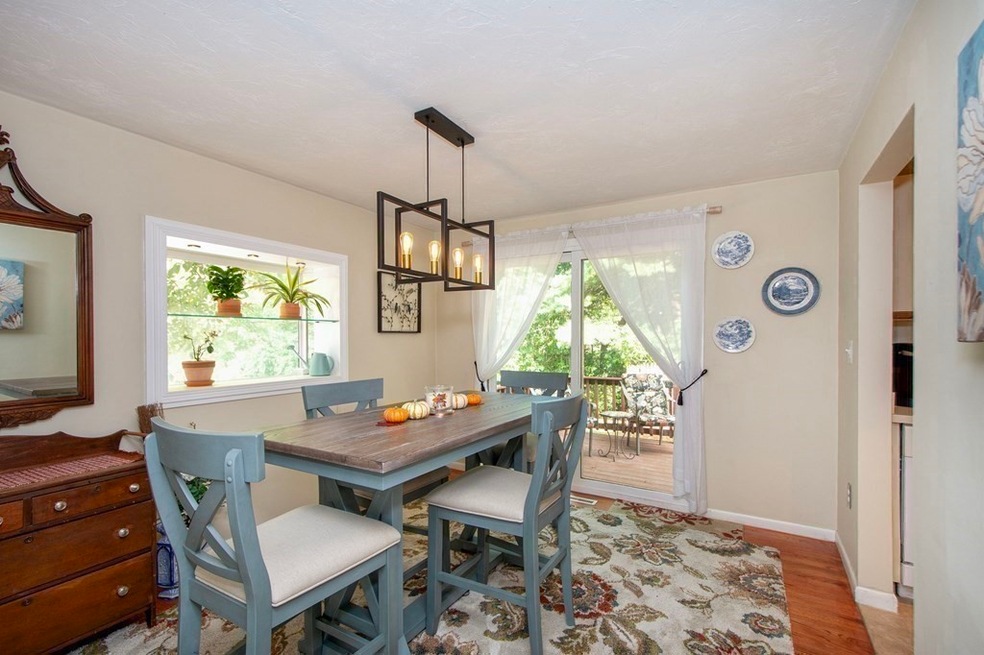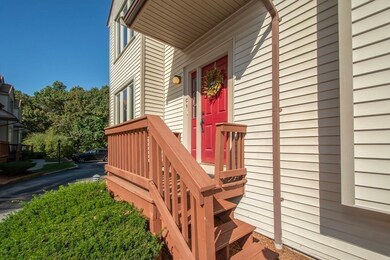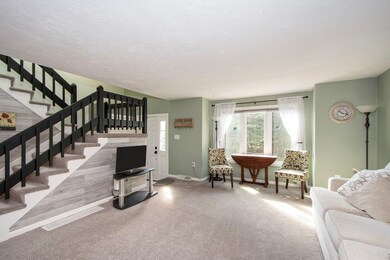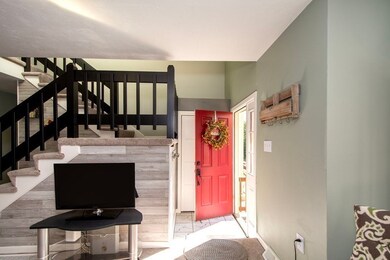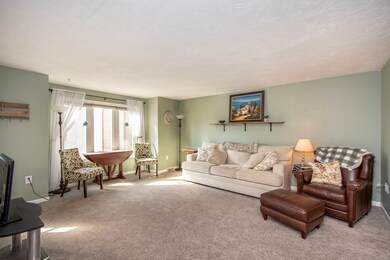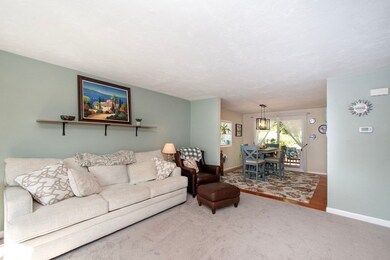
41 Elm St Unit C1 Foxboro, MA 02035
Highlights
- Deck
- Vaulted Ceiling
- Loft
- Property is near public transit
- Wood Flooring
- Corner Lot
About This Home
As of February 2024Teeming with natural light, this spacious townhouse condo is not one to miss! This desirable end unit offers versatile open floorplan living, including updated bathrooms, partially finished basement, newer carpet, BRAND NEW heating system, and more! The massive main bedroom offers a vaulted ceiling, wood beams, & finished loft space/office area above. Private deck and a fenced yard outside, providing a great space for relaxation and entertaining. A wonderful alternative to single family home, this unit has been lovingly maintained and is ready for its next owner! Close to highway, public transportation, and all Foxborough has to offer!
Last Agent to Sell the Property
William Raveis R.E. & Home Services Listed on: 10/16/2023

Townhouse Details
Home Type
- Townhome
Est. Annual Taxes
- $5,000
Year Built
- Built in 1985
HOA Fees
- $350 Monthly HOA Fees
Interior Spaces
- 1,872 Sq Ft Home
- 3-Story Property
- Beamed Ceilings
- Vaulted Ceiling
- Skylights
- Recessed Lighting
- Light Fixtures
- Bay Window
- Sliding Doors
- Loft
- Basement
- Laundry in Basement
- Washer and Electric Dryer Hookup
Kitchen
- Range<<rangeHoodToken>>
- <<microwave>>
- Dishwasher
- Solid Surface Countertops
Flooring
- Wood
- Wall to Wall Carpet
- Ceramic Tile
Bedrooms and Bathrooms
- 2 Bedrooms
- Primary bedroom located on second floor
- <<tubWithShowerToken>>
Parking
- 2 Car Parking Spaces
- Off-Street Parking
Outdoor Features
- Balcony
- Deck
- Porch
Location
- Property is near public transit
- Property is near schools
Schools
- Igo Elementary School
- Ahern Middle School
- Foxboro High School
Utilities
- Forced Air Heating and Cooling System
- Heating System Uses Oil
- Private Sewer
Listing and Financial Details
- Assessor Parcel Number M:107 L:025 U:BG00C1,943414
Community Details
Overview
- Association fees include water, sewer, insurance, maintenance structure, road maintenance, ground maintenance, snow removal, trash, reserve funds
- 16 Units
- Stony Ridge Community
Amenities
- Shops
Pet Policy
- Call for details about the types of pets allowed
Ownership History
Purchase Details
Purchase Details
Purchase Details
Purchase Details
Similar Homes in Foxboro, MA
Home Values in the Area
Average Home Value in this Area
Purchase History
| Date | Type | Sale Price | Title Company |
|---|---|---|---|
| Deed | $230,000 | -- | |
| Deed | $230,000 | -- | |
| Deed | $267,100 | -- | |
| Deed | $267,100 | -- | |
| Deed | $115,400 | -- | |
| Deed | $109,000 | -- |
Mortgage History
| Date | Status | Loan Amount | Loan Type |
|---|---|---|---|
| Open | $360,000 | Stand Alone Refi Refinance Of Original Loan | |
| Closed | $355,200 | Stand Alone Refi Refinance Of Original Loan | |
| Closed | $200,000 | Purchase Money Mortgage | |
| Closed | $170,000 | Stand Alone Refi Refinance Of Original Loan | |
| Closed | $184,000 | Stand Alone Refi Refinance Of Original Loan | |
| Closed | $223,920 | New Conventional |
Property History
| Date | Event | Price | Change | Sq Ft Price |
|---|---|---|---|---|
| 02/21/2024 02/21/24 | Sold | $444,000 | -2.4% | $237 / Sq Ft |
| 02/09/2024 02/09/24 | Pending | -- | -- | -- |
| 01/10/2024 01/10/24 | Price Changed | $454,900 | 0.0% | $243 / Sq Ft |
| 11/24/2023 11/24/23 | Price Changed | $455,000 | -0.9% | $243 / Sq Ft |
| 10/16/2023 10/16/23 | For Sale | $459,000 | +22.4% | $245 / Sq Ft |
| 12/13/2021 12/13/21 | Sold | $375,000 | +4.2% | $200 / Sq Ft |
| 11/14/2021 11/14/21 | Pending | -- | -- | -- |
| 11/11/2021 11/11/21 | For Sale | $359,900 | +29.0% | $192 / Sq Ft |
| 08/24/2017 08/24/17 | Sold | $279,000 | -0.3% | $166 / Sq Ft |
| 07/24/2017 07/24/17 | Pending | -- | -- | -- |
| 07/21/2017 07/21/17 | For Sale | $279,900 | -- | $167 / Sq Ft |
Tax History Compared to Growth
Tax History
| Year | Tax Paid | Tax Assessment Tax Assessment Total Assessment is a certain percentage of the fair market value that is determined by local assessors to be the total taxable value of land and additions on the property. | Land | Improvement |
|---|---|---|---|---|
| 2025 | $5,727 | $433,200 | $0 | $433,200 |
| 2024 | $4,980 | $368,600 | $0 | $368,600 |
| 2023 | $5,000 | $351,900 | $0 | $351,900 |
| 2022 | $4,308 | $296,700 | $0 | $296,700 |
| 2021 | $4,068 | $276,000 | $0 | $276,000 |
| 2020 | $4,021 | $276,000 | $0 | $276,000 |
| 2019 | $3,929 | $267,300 | $0 | $267,300 |
| 2018 | $3,355 | $223,100 | $0 | $223,100 |
| 2017 | $3,355 | $223,100 | $0 | $223,100 |
| 2016 | $3,145 | $212,200 | $0 | $212,200 |
| 2015 | $3,229 | $212,600 | $0 | $212,600 |
| 2014 | $3,187 | $212,600 | $0 | $212,600 |
Agents Affiliated with this Home
-
The Eisnor Team

Seller's Agent in 2024
The Eisnor Team
William Raveis R.E. & Home Services
(781) 775-3854
2 in this area
210 Total Sales
-
Siobhan Hunter Misanko

Seller Co-Listing Agent in 2024
Siobhan Hunter Misanko
William Raveis R.E. & Home Services
(508) 259-3381
1 in this area
24 Total Sales
-
Sue Spendley

Buyer's Agent in 2024
Sue Spendley
Suburban Lifestyle Real Estate
(508) 359-5300
2 in this area
33 Total Sales
-
Michael Musto

Seller's Agent in 2021
Michael Musto
RE/MAX
(617) 462-0601
3 in this area
20 Total Sales
-
Mary Beth Muldowney

Seller's Agent in 2017
Mary Beth Muldowney
TradeWinds Realty Group LLC
(781) 826-9300
25 Total Sales
Map
Source: MLS Property Information Network (MLS PIN)
MLS Number: 73170810
APN: FOXB-000107-000000-013156
- 41 Sherman St
- 233 Central St
- 88 Cocasset St Unit 1
- 66 Cocasset St Unit F
- 185 Chestnut St
- 14 Baker St
- 188 South St
- 8 Walnut St
- 10 Villa Dr
- 356 Central St
- 11 Adams St
- 211 South St
- 4 Aldrich Rd
- 96 Main St Unit C8
- 96 Main St Unit B6
- 293 Cocasset St
- 72 Cannon Forge Dr
- 24 County St
- 9 Linda St
- 168 Cannon Forge Dr
