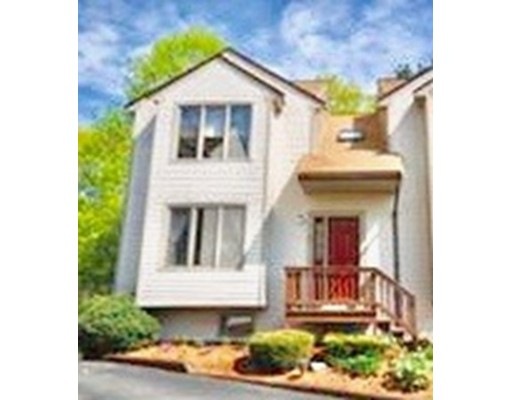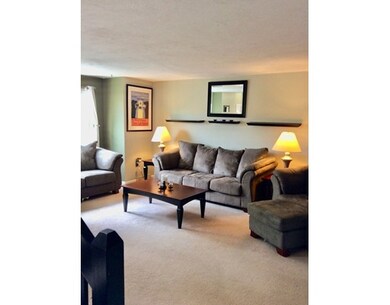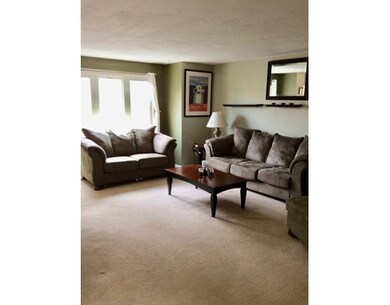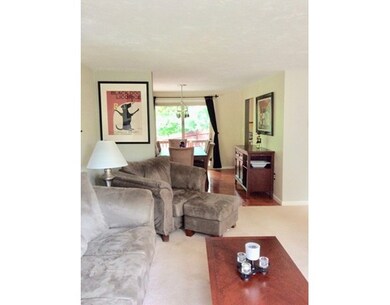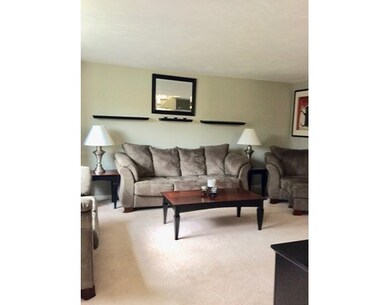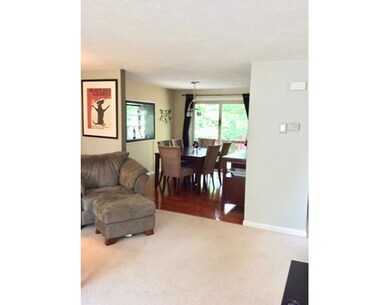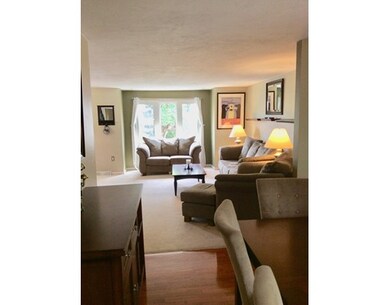
41 Elm St Unit C1 Foxboro, MA 02035
About This Home
As of February 2024Open House Saturday July 22 1030-1230 for first showings. Sought after Foxboro Stoney Ridge Condo Complex. End Unit,Maintained and Improved upon inside & out during current ownership. New roof (2009), New windows (2010), New AC (2011), New Front door (2014), New Water Heater (2015), New Heat Coil (2015), Duct System Overhaul (2015). Four levels of living space - Media/Family Room lower level, 1stF-Kitchen,Livingroom, Dining Room w/ garden window & w/slider to private deck & rear common space, 1/2 bath. 2nd F Master Bedroom, second bedroom, full bath, 3rd F Awesome loft area w/natural light currently used as an office. Call now for private showing. Park please in middle parking lot for this building. 16 Units/1 Rented.
Last Agent to Sell the Property
TradeWinds Realty Group LLC Listed on: 07/21/2017
Property Details
Home Type
- Condominium
Est. Annual Taxes
- $5,727
Year Built
- 1985
Utilities
- Private Sewer
Ownership History
Purchase Details
Purchase Details
Purchase Details
Purchase Details
Similar Homes in Foxboro, MA
Home Values in the Area
Average Home Value in this Area
Purchase History
| Date | Type | Sale Price | Title Company |
|---|---|---|---|
| Deed | $230,000 | -- | |
| Deed | $230,000 | -- | |
| Deed | $267,100 | -- | |
| Deed | $267,100 | -- | |
| Deed | $115,400 | -- | |
| Deed | $109,000 | -- |
Mortgage History
| Date | Status | Loan Amount | Loan Type |
|---|---|---|---|
| Open | $360,000 | Stand Alone Refi Refinance Of Original Loan | |
| Closed | $355,200 | Stand Alone Refi Refinance Of Original Loan | |
| Closed | $200,000 | Purchase Money Mortgage | |
| Closed | $170,000 | Stand Alone Refi Refinance Of Original Loan | |
| Closed | $184,000 | Stand Alone Refi Refinance Of Original Loan | |
| Closed | $223,920 | New Conventional |
Property History
| Date | Event | Price | Change | Sq Ft Price |
|---|---|---|---|---|
| 02/21/2024 02/21/24 | Sold | $444,000 | -2.4% | $237 / Sq Ft |
| 02/09/2024 02/09/24 | Pending | -- | -- | -- |
| 01/10/2024 01/10/24 | Price Changed | $454,900 | 0.0% | $243 / Sq Ft |
| 11/24/2023 11/24/23 | Price Changed | $455,000 | -0.9% | $243 / Sq Ft |
| 10/16/2023 10/16/23 | For Sale | $459,000 | +22.4% | $245 / Sq Ft |
| 12/13/2021 12/13/21 | Sold | $375,000 | +4.2% | $200 / Sq Ft |
| 11/14/2021 11/14/21 | Pending | -- | -- | -- |
| 11/11/2021 11/11/21 | For Sale | $359,900 | +29.0% | $192 / Sq Ft |
| 08/24/2017 08/24/17 | Sold | $279,000 | -0.3% | $166 / Sq Ft |
| 07/24/2017 07/24/17 | Pending | -- | -- | -- |
| 07/21/2017 07/21/17 | For Sale | $279,900 | -- | $167 / Sq Ft |
Tax History Compared to Growth
Tax History
| Year | Tax Paid | Tax Assessment Tax Assessment Total Assessment is a certain percentage of the fair market value that is determined by local assessors to be the total taxable value of land and additions on the property. | Land | Improvement |
|---|---|---|---|---|
| 2025 | $5,727 | $433,200 | $0 | $433,200 |
| 2024 | $4,980 | $368,600 | $0 | $368,600 |
| 2023 | $5,000 | $351,900 | $0 | $351,900 |
| 2022 | $4,308 | $296,700 | $0 | $296,700 |
| 2021 | $4,068 | $276,000 | $0 | $276,000 |
| 2020 | $4,021 | $276,000 | $0 | $276,000 |
| 2019 | $3,929 | $267,300 | $0 | $267,300 |
| 2018 | $3,355 | $223,100 | $0 | $223,100 |
| 2017 | $3,355 | $223,100 | $0 | $223,100 |
| 2016 | $3,145 | $212,200 | $0 | $212,200 |
| 2015 | $3,229 | $212,600 | $0 | $212,600 |
| 2014 | $3,187 | $212,600 | $0 | $212,600 |
Agents Affiliated with this Home
-

Seller's Agent in 2024
The Eisnor Team
William Raveis R.E. & Home Services
(781) 775-3854
2 in this area
207 Total Sales
-

Seller Co-Listing Agent in 2024
Siobhan Hunter Misanko
William Raveis R.E. & Home Services
(508) 259-3381
1 in this area
23 Total Sales
-

Buyer's Agent in 2024
Sue Spendley
Suburban Lifestyle Real Estate
(508) 359-5300
2 in this area
33 Total Sales
-

Seller's Agent in 2021
Michael Musto
RE/MAX
(617) 462-0601
3 in this area
20 Total Sales
-

Seller's Agent in 2017
Mary Beth Muldowney
TradeWinds Realty Group LLC
(781) 826-9300
24 Total Sales
Map
Source: MLS Property Information Network (MLS PIN)
MLS Number: 72201670
APN: FOXB-000107-000000-013156
- 41 Sherman St
- 88 Cocasset St Unit 1
- 84 Cocasset St Unit A6
- 66 Cocasset St Unit F
- 27 Sullivan Way
- 157 Chestnut St Unit 5
- 14 Baker St
- 8 Walnut St
- 51 Granite St
- 356 Central St
- 11 Adams St
- 211 South St
- 4 Aldrich Rd
- 4 Highland Cir
- 96 Main St Unit C5
- 96 Main St Unit C8
- 96 Main St Unit B6
- 12 Cannon Forge Dr
- 6 Morningside Ln
- 27 Connie Dr
