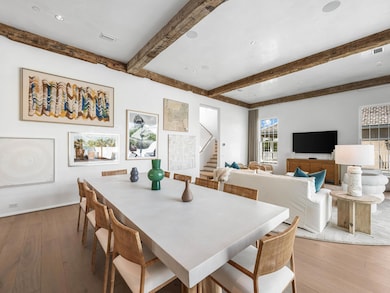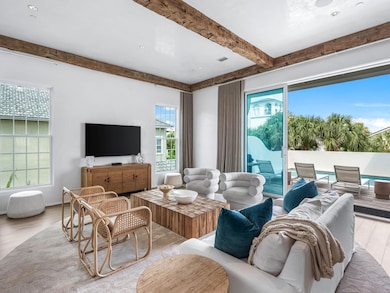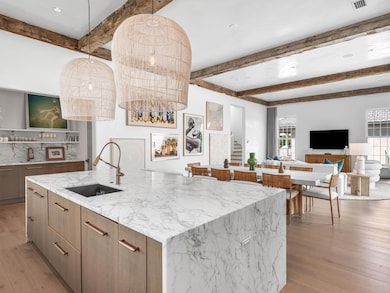41 Elysee Ct Inlet Beach, FL 32461
Seacrest Beach NeighborhoodEstimated payment $38,521/month
Highlights
- Beach
- Media Room
- Gulf View
- Dune Lakes Elementary School Rated A-
- In Ground Pool
- Primary Bedroom Suite
About This Home
Welcome to Santimo Beach, where this 5,976 square-foot residence is among 20 exclusive properties inside the gated community. Built by prestigious Benecki Homes with interiors curated by Melanie Turner this spectacular property has it all. The home's three elevator-accessible floors accommodate five bedrooms, a bunk room, five full bathrooms, and a powder bath. A staircase connects the third level to the tower, which offers panoramic views of the Gulf. Two king-size bedrooms, one with an ensuite bathroom, along with a bunk room, separate a guest bathroom, and a laundry room join an oversized two-car garage with a Tesla charging station on the ground floor. The emphasis on indoor-to-outdoor living is evident once you walk upstairs, where an open-concept living area connects to an elevated deck featuring chaise lounges and a heated pool. Accordion windows fully retract at the outdoor bar, creating a pass-through between the pool deck and a casual dining area with a wet bar. Designer cabinets conceal a range of gourmet kitchen appliances, including a Liebherr refrigerator, Thermador freezer, and Asko dishwasher. Luxurious marble accents and a custom vent hood highlight the Wolf range. A waterfall countertop serves as a striking centerpiece on the kitchen island, with bar seating that transitions to an additional dining space.
The nearby scullery neatly contains another Asko dishwasher, beverage center and wet bar. The second floor concludes with the powder bath, a media room and a double queen-size ensuite bedroom. An additional living area on the third floor creates a total of three distinct living spaces for owners and their guests to enjoy. The grande primary suite includes a luxurious bath retreat featuring a walk-in shower and soaking tub plus spacious closet. A separate light-filled room is the perfect spot for an office or yoga studio. An additional king-size ensuite plus the second laundry room complete this level. This residence boasts multiple living areas, a pool deck meticulously designed for entertaining, elegantly appointed bedrooms, and a prime location within one of the most secluded gulf-front enclaves on 30A. Within its vicinity, you can enjoy both grandeur and functionality, conveniently situated just a short distance from the pristine beach. Santimo Beach is a gulf-front community that is surrounded by the vibrant new urbanism communities of Rosemary Beach and Alys Beach. This gated retreat provides its residents with an unparalleled level of privacy amidst the vibrant social scene that permeates the nearby town centers. These town centers offer a diverse array of shops, restaurants, and events, catering to the diverse interests of their residents.
Listing Agent
Scenic Sotheby's International Realty Brokerage Email: anne@scenicsir.com License #705369 Listed on: 09/17/2025
Home Details
Home Type
- Single Family
Est. Annual Taxes
- $47,405
Year Built
- Built in 2021
Lot Details
- 6,098 Sq Ft Lot
- Lot Dimensions are 60 x 100
- Cul-De-Sac
HOA Fees
- $313 Monthly HOA Fees
Parking
- 2 Car Attached Garage
- Electric Vehicle Home Charger
Home Design
- Beach House
- Metal Roof
- Stucco
Interior Spaces
- 5,976 Sq Ft Home
- 4-Story Property
- Elevator
- Ceiling Fan
- Recessed Lighting
- Window Treatments
- Great Room
- Living Room
- Dining Area
- Media Room
- Gulf Views
Kitchen
- Breakfast Bar
- Walk-In Pantry
- Gas Oven or Range
- Range Hood
- Microwave
- Freezer
- Dishwasher
- Wolf Appliances
- Disposal
Flooring
- Wood
- Tile
Bedrooms and Bathrooms
- 6 Bedrooms
- Primary Bedroom Suite
- Dual Vanity Sinks in Primary Bathroom
- Separate Shower in Primary Bathroom
- Soaking Tub
- Garden Bath
Laundry
- Laundry Room
- Dryer
- Washer
Pool
- In Ground Pool
Schools
- Dune Lakes Elementary School
- Emerald Coast Middle School
- South Walton High School
Utilities
- Multiple cooling system units
- Central Heating and Cooling System
Listing and Financial Details
- Assessor Parcel Number 35-3S-18-16040-000-0170
Community Details
Overview
- Association fees include management
- Elysee Now Santimo Beach Subdivision
- The community has rules related to covenants
Recreation
- Beach
Security
- Gated Community
Map
Home Values in the Area
Average Home Value in this Area
Tax History
| Year | Tax Paid | Tax Assessment Tax Assessment Total Assessment is a certain percentage of the fair market value that is determined by local assessors to be the total taxable value of land and additions on the property. | Land | Improvement |
|---|---|---|---|---|
| 2025 | $42,334 | $4,685,239 | $1,200,000 | $3,485,239 |
| 2024 | -- | $5,189,765 | $1,200,000 | $3,989,765 |
| 2023 | $47,156 | $5,189,765 | $1,200,000 | $3,989,765 |
| 2022 | $41,460 | $4,565,119 | $1,061,160 | $3,503,959 |
| 2021 | $7,812 | $807,091 | $807,091 | $0 |
| 2020 | $7,371 | $738,387 | $738,387 | $0 |
Property History
| Date | Event | Price | List to Sale | Price per Sq Ft |
|---|---|---|---|---|
| 09/17/2025 09/17/25 | For Sale | $6,650,000 | -- | $1,113 / Sq Ft |
Purchase History
| Date | Type | Sale Price | Title Company |
|---|---|---|---|
| Warranty Deed | $6,795,000 | Blue Title | |
| Warranty Deed | $6,795,000 | Blue Title | |
| Special Warranty Deed | $1,000,000 | Mcneese Title Llc |
Mortgage History
| Date | Status | Loan Amount | Loan Type |
|---|---|---|---|
| Open | $3,244,111 | New Conventional | |
| Closed | $3,244,111 | New Conventional | |
| Previous Owner | $490,000 | Construction |
Source: Emerald Coast Association of REALTORS®
MLS Number: 985571
APN: 35-3S-18-16040-000-0170
- 19 Elysee Ct
- 86 Conifer Ct
- 289 Catface Dr
- 34 W Majestic Palm Dr
- 75 Conifer Ct
- 41 Longue Vue Dr
- 6 Trigger Trail E
- 51 Trigger Trail E
- 10343 E Co Highway 30a Rd Unit 305
- 10343 E Co Highway 30a Rd Unit 328
- 10343 E Co Highway 30a Rd Unit 307
- 10343 E Co Highway 30a Rd Unit 410
- 10343 E Co Highway 30a Rd Unit B-376 (Building G)
- 69 Trigger Trail E
- 10140 E County Highway 30a Unit 1
- 107 Elysee Ct
- 10254 E County Highway 30a Unit 431
- 10254 E County Highway 30a Unit 124
- 10254 E County Highway 30a Unit 234
- 10254 E County Highway 30a Unit 12W
- 76 Conifer Ct
- 117 Roundwood Dr
- 25 Cambium Ct
- 250 Windrow Way
- 229 Windrow Way
- 10343 E County Hwy 30a Unit FL4-ID1354947P
- 10343 E County Hwy 30a Unit FL2-ID1354904P
- 10343 E County Hwy 30a Unit FL2-ID1354995P
- 10343 E County Hwy 30a Unit FL2-ID1354969P
- 9955 E County Hwy 30a Unit ID1354967P
- 9955 E County Hwy 30a Unit ID1354993P
- 110 E Blue Crab Loop Unit ID1447130P
- 223 Paradise By the Sea Blvd
- 36 W Sandlefoot Ln
- 122 Georgetown Ave Unit ID1447164P
- 65 Redbud Ln
- 224 W Willow Mist Rd Unit ID1355008P
- 38 W Willow Mist Rd W Unit ID1355043P
- 40 Blue Stream Way
- 26 W Majestic Palm Dr
Ask me questions while you tour the home.







