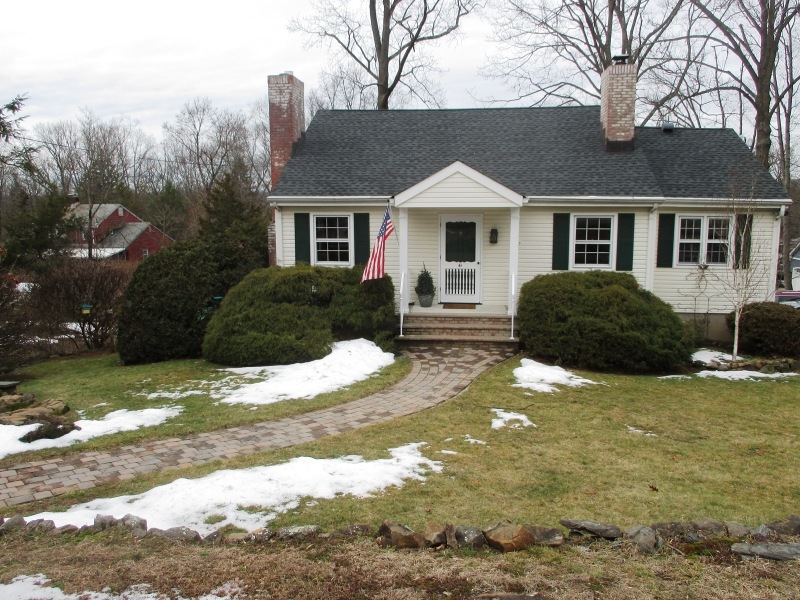
$699,000
- 3 Beds
- 3 Baths
- 1,237 Sq Ft
- 5 Pine Terrace
- Wayne, NJ
BEST & FINAL DUE WED 5/14 @ 3PMFully Renovated Home in the Heart of Packanack Lake! This stunning 3-bedroom, 3-bathroom home sits on an oversized 100x126 lot and offers the ultimate lifestyle?just steps from the lake, parks, and top-rated schools. Completely updated with a brand new roof, furnace, water heater, electric, and plumbing?move in with peace of mind! The bright, open-concept main level
Nico Aronson SERHANT NEW JERSEY LLC
