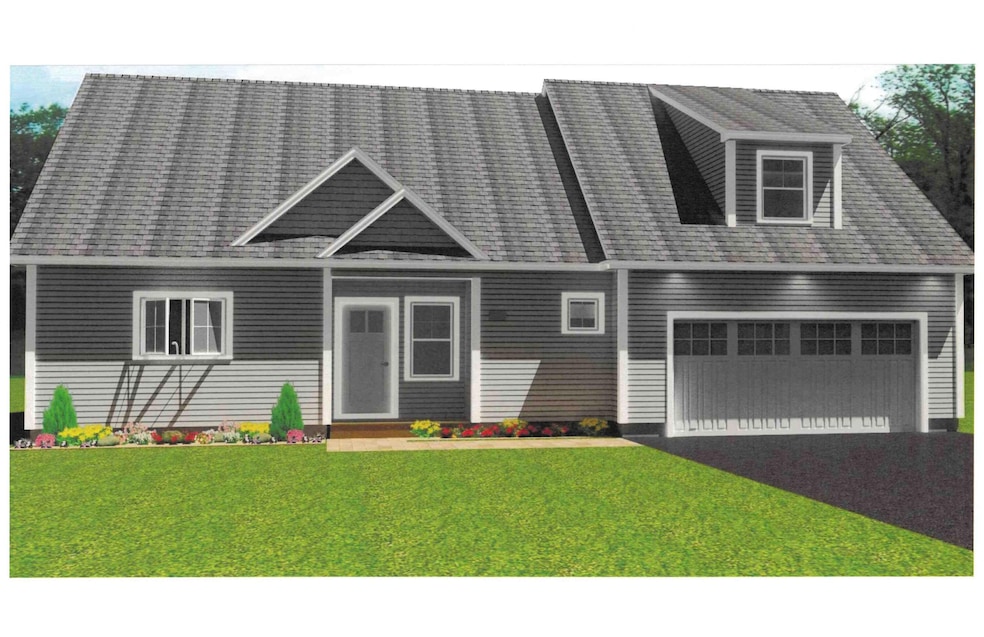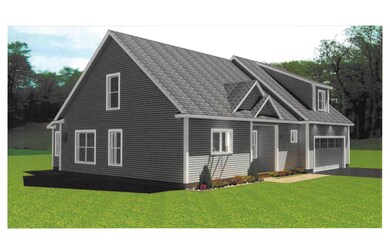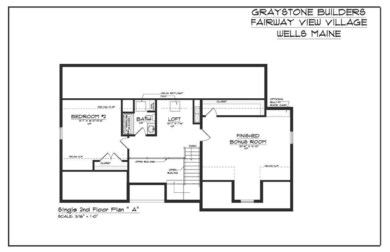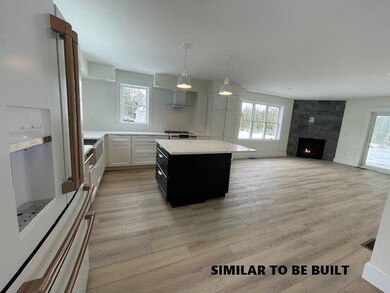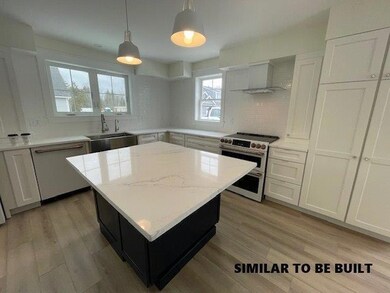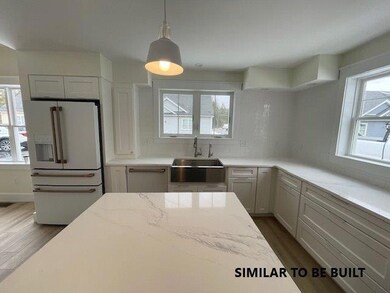
Estimated payment $5,073/month
Highlights
- Nearby Water Access
- Public Beach
- Finished Room Over Garage
- Wells Elementary School Rated A-
- Country Club
- View of Trees or Woods
About This Home
NEW CONSTRUCTION IN WELLS, MAINE - First-Floor Living at Its Finest in Fairway View Village! This beautifully designed, single-family free-standing condo offers modern conveniences and quality craftsmanship throughout. The development is a 55+ community, but this is one of 3 homes that is NOT AGE-RESTRICTED, making it the perfect choice for any buyer. Enjoy generous allowances and some fabulous upgrades, allowing you to personalize your space to fit your lifestyle. Thoughtfully designed, this home is ideal for those seeking comfort and accessibility without sacrificing style and convenience. Features include an open-concept layout, a lovely 4-season sunroom, a spacious primary suite with custom-tiled shower and dual sinks. Second level includes a guest bedroom with full bath, a loft and 428 square feet of additional finished living space above the 2-car garage. Ample storage for all your seasonal furniture is available in the 5-6' crawl space accessed by an exterior bulkhead. Generous allowances and additional upgrades are available. The Clubhouse includes a centralized mail center, an open concept fully furnished function/meeting room, a full kitchen, handicapped accessible bathroom plus a separate equipped exercise room. A total of 46-units will be built of which 36 are already sold and occupied. Two pets are allowed and dogs have a limit of 70 pounds each. This community offers a peaceful retreat while keeping you close to Wells' beaches, shopping, dining, golf, medical facilities and has easy access to major routes. AMTRAK available nearby. Just 75-miles to Boston, MA and 30 min. to South Portland. Move in by late summer/early fall and start enjoying the best of Maine living. All photos, renderings and floor plans show ''Similar to be built.''
Home Details
Home Type
- Single Family
Year Built
- Built in 2025
Lot Details
- 124.47 Acre Lot
- Property fronts a private road
- Public Beach
- Cul-De-Sac
- Street terminates at a dead end
- Rural Setting
- Level Lot
- Open Lot
- Irrigation
- Wooded Lot
- Property is zoned Rural
HOA Fees
- $480 Monthly HOA Fees
Parking
- 2 Car Direct Access Garage
- Finished Room Over Garage
- Automatic Garage Door Opener
- Driveway
- Off-Street Parking
Home Design
- Home to be built
- Cape Cod Architecture
- Contemporary Architecture
- Concrete Foundation
- Wood Frame Construction
- Shingle Roof
- Vinyl Siding
- Concrete Perimeter Foundation
Interior Spaces
- 2,222 Sq Ft Home
- 1-Story Property
- Cathedral Ceiling
- Skylights
- Gas Fireplace
- Double Pane Windows
- Low Emissivity Windows
- Living Room
- Dining Room
- Loft
- Bonus Room
- Heated Sun or Florida Room
- Sun or Florida Room
- Views of Woods
- Unfinished Basement
- Exterior Basement Entry
Kitchen
- Kitchen Island
- Solid Surface Countertops
Flooring
- Carpet
- Vinyl
Bedrooms and Bathrooms
- 2 Bedrooms
- En-Suite Primary Bedroom
- Walk-In Closet
- Bathtub
- Shower Only
Laundry
- Laundry on main level
- Washer and Dryer Hookup
Accessible Home Design
- Doors are 32 inches wide or more
- Level Entry For Accessibility
Outdoor Features
- Nearby Water Access
- Patio
Location
- Property is near public transit
- Property is near a golf course
Utilities
- Forced Air Zoned Heating and Cooling System
- Heating System Uses Propane
- Heat Pump System
- Programmable Thermostat
- Underground Utilities
- Private Water Source
- Well
- High-Efficiency Water Heater
- Septic System
- Private Sewer
- Internet Available
- Cable TV Available
Listing and Financial Details
- Home warranty included in the sale of the property
- Tax Lot 13
- Assessor Parcel Number 41FieldsideLaneWells04090
Community Details
Overview
- Fairway View Village Subdivision
- The community has rules related to deed restrictions
Amenities
- Clubhouse
- Community Storage Space
Recreation
- Country Club
Map
Home Values in the Area
Average Home Value in this Area
Property History
| Date | Event | Price | Change | Sq Ft Price |
|---|---|---|---|---|
| 05/20/2025 05/20/25 | For Sale | $699,000 | -- | $315 / Sq Ft |
Similar Homes in Wells, ME
Source: Maine Listings
MLS Number: 1622561
- 42 Fieldside Ln Unit 42
- 117 Bears Den Rd Unit 34
- 2 Striper Way Unit 32
- 120 Bears Den Rd Unit 16E
- 8 Striper Way Unit 39
- 6 Striper Way Unit 40
- 0 Swamp John Rd
- 84 Kimberly Cir
- 3 Jennifer Ln Unit 1
- 10 Barefoot Cottage Rd Unit 124
- 10 Barefoot Cottage Rd Unit 120
- 0 Dragonfly Ln Unit 1584634
- 0016/001 Newhall Rd
- 35 Barefoot Cottage Rd Unit 166
- 989 Littlefield Rd
- 863 Littlefield Rd
- 1648 N Berwick Rd
- 12 Haley's Ct Unit 21
- 10 Haley's Ct Unit 22
- 50 Berube Cir
