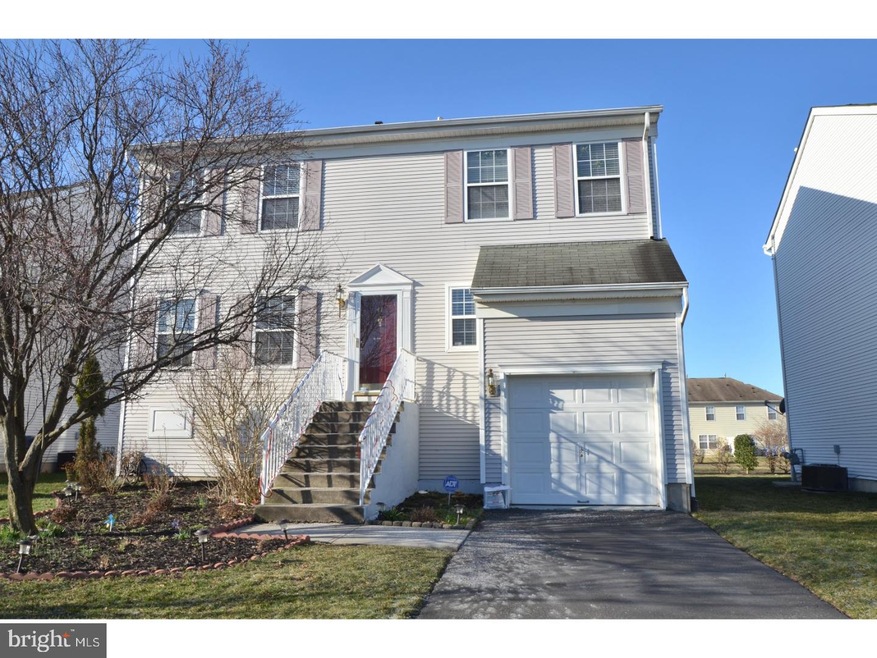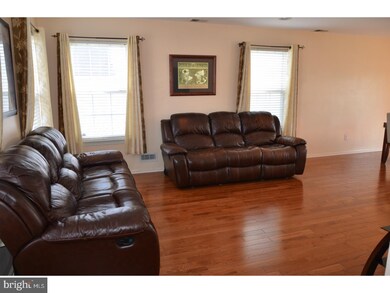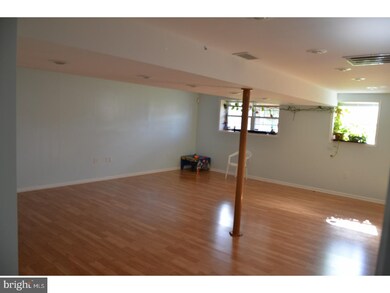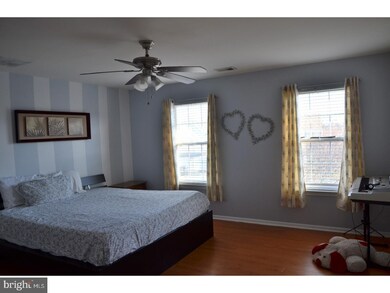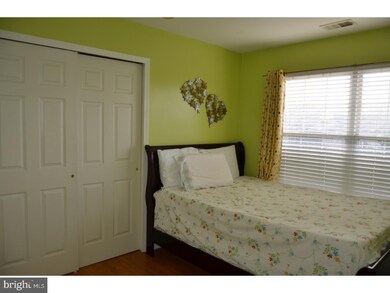
41 Fountayne Ln Lawrence Township, NJ 08648
Lawrence Township NeighborhoodHighlights
- Tennis Courts
- Colonial Architecture
- Wood Flooring
- Lawrence High School Rated A-
- Deck
- Attic
About This Home
As of October 2023Contemporary NorthEast Facing Colonial in desirable Liberty Green. Brand new hardwood floors covering Living, Foyer and Dining Room. Provides NEW high-end stainless steel Refrigerator, Range and Microwave. 4 bedrooms with wooden Flooring, walk-in closet in the Master and Double closets in the other 3 bedrooms on the Second Floor. Deck overlooking the backyard. Fully finished Newer basement (approx 800 sft additional finished space), great for parties with 23Recess lights, New heating system and 3 storage closets. The community has Pool, 3 Playgrounds and Tennis/Basketball Courts! Close to Shopping, Costco. COMMUTERS DELIGHT- with easy access to Princeton Junction and Hamilton Train stations.
Last Agent to Sell the Property
Realmart Realty, LLC License #0902217 Listed on: 03/03/2017
Home Details
Home Type
- Single Family
Est. Annual Taxes
- $8,914
Year Built
- Built in 2000
Lot Details
- 6,055 Sq Ft Lot
- Northeast Facing Home
- Back and Front Yard
- Property is in good condition
- Property is zoned MX
HOA Fees
- $84 Monthly HOA Fees
Parking
- 1 Car Attached Garage
- 1 Open Parking Space
- Driveway
Home Design
- Colonial Architecture
- Shingle Roof
- Vinyl Siding
- Concrete Perimeter Foundation
Interior Spaces
- 1,690 Sq Ft Home
- Property has 2 Levels
- Central Vacuum
- Ceiling Fan
- Family Room
- Living Room
- Dining Room
- Wood Flooring
- Finished Basement
- Basement Fills Entire Space Under The House
- Home Security System
- Attic
Kitchen
- Breakfast Area or Nook
- Butlers Pantry
- Built-In Oven
Bedrooms and Bathrooms
- 4 Bedrooms
- En-Suite Primary Bedroom
- En-Suite Bathroom
- 2.5 Bathrooms
Laundry
- Laundry Room
- Laundry on main level
Outdoor Features
- Tennis Courts
- Deck
Utilities
- Forced Air Heating and Cooling System
- Heating System Uses Gas
- Natural Gas Water Heater
- Satellite Dish
- Cable TV Available
Listing and Financial Details
- Tax Lot 00017
- Assessor Parcel Number 07-04201 03-00017
Community Details
Overview
- Association fees include common area maintenance, trash, pool(s)
Recreation
- Tennis Courts
- Community Playground
Ownership History
Purchase Details
Home Financials for this Owner
Home Financials are based on the most recent Mortgage that was taken out on this home.Purchase Details
Home Financials for this Owner
Home Financials are based on the most recent Mortgage that was taken out on this home.Purchase Details
Home Financials for this Owner
Home Financials are based on the most recent Mortgage that was taken out on this home.Purchase Details
Home Financials for this Owner
Home Financials are based on the most recent Mortgage that was taken out on this home.Purchase Details
Home Financials for this Owner
Home Financials are based on the most recent Mortgage that was taken out on this home.Purchase Details
Home Financials for this Owner
Home Financials are based on the most recent Mortgage that was taken out on this home.Similar Homes in the area
Home Values in the Area
Average Home Value in this Area
Purchase History
| Date | Type | Sale Price | Title Company |
|---|---|---|---|
| Bargain Sale Deed | $565,000 | Sterling Title | |
| Deed | $435,000 | Foundation Title Llc | |
| Deed | $381,000 | Providence Absyatc Llc | |
| Deed | $320,000 | Multiple | |
| Deed | $355,000 | -- | |
| Deed | $237,920 | -- |
Mortgage History
| Date | Status | Loan Amount | Loan Type |
|---|---|---|---|
| Open | $452,000 | New Conventional | |
| Previous Owner | $348,000 | New Conventional | |
| Previous Owner | $285,750 | New Conventional | |
| Previous Owner | $84,000 | Credit Line Revolving | |
| Previous Owner | $255,510 | New Conventional | |
| Previous Owner | $283,149 | New Conventional | |
| Previous Owner | $288,000 | New Conventional | |
| Previous Owner | $25,000 | Purchase Money Mortgage | |
| Previous Owner | $190,300 | Purchase Money Mortgage |
Property History
| Date | Event | Price | Change | Sq Ft Price |
|---|---|---|---|---|
| 10/23/2023 10/23/23 | Sold | $565,000 | -3.4% | $236 / Sq Ft |
| 09/12/2023 09/12/23 | Price Changed | $585,000 | -1.7% | $245 / Sq Ft |
| 08/25/2023 08/25/23 | For Sale | $595,000 | +36.8% | $249 / Sq Ft |
| 05/03/2021 05/03/21 | Sold | $435,000 | +6.4% | $257 / Sq Ft |
| 03/11/2021 03/11/21 | Pending | -- | -- | -- |
| 03/05/2021 03/05/21 | For Sale | $409,000 | 0.0% | $242 / Sq Ft |
| 08/17/2018 08/17/18 | Rented | $2,500 | -9.1% | -- |
| 08/10/2018 08/10/18 | Under Contract | -- | -- | -- |
| 07/16/2018 07/16/18 | For Rent | $2,750 | 0.0% | -- |
| 06/16/2017 06/16/17 | Sold | $389,000 | -1.5% | $230 / Sq Ft |
| 05/04/2017 05/04/17 | Price Changed | $395,000 | -1.2% | $234 / Sq Ft |
| 05/02/2017 05/02/17 | Pending | -- | -- | -- |
| 04/18/2017 04/18/17 | Price Changed | $399,900 | -1.0% | $237 / Sq Ft |
| 03/03/2017 03/03/17 | For Sale | $403,800 | -- | $239 / Sq Ft |
Tax History Compared to Growth
Tax History
| Year | Tax Paid | Tax Assessment Tax Assessment Total Assessment is a certain percentage of the fair market value that is determined by local assessors to be the total taxable value of land and additions on the property. | Land | Improvement |
|---|---|---|---|---|
| 2024 | $9,855 | $324,600 | $98,900 | $225,700 |
| 2023 | $9,855 | $324,600 | $98,900 | $225,700 |
| 2022 | $9,676 | $324,600 | $98,900 | $225,700 |
| 2021 | $9,553 | $324,600 | $98,900 | $225,700 |
| 2020 | $9,420 | $324,600 | $98,900 | $225,700 |
| 2019 | $9,300 | $324,600 | $98,900 | $225,700 |
| 2018 | $9,089 | $324,600 | $98,900 | $225,700 |
| 2017 | $9,047 | $324,600 | $98,900 | $225,700 |
| 2016 | $8,914 | $324,600 | $98,900 | $225,700 |
| 2015 | $8,667 | $324,600 | $98,900 | $225,700 |
| 2014 | $8,505 | $324,600 | $98,900 | $225,700 |
Agents Affiliated with this Home
-
Valeria Kulynych

Seller's Agent in 2023
Valeria Kulynych
RE/MAX
(212) 464-8952
2 in this area
30 Total Sales
-
Jack Yao

Seller's Agent in 2021
Jack Yao
Realmart Realty, LLC
(732) 727-2280
6 in this area
213 Total Sales
-
Anna Shulkina

Buyer's Agent in 2021
Anna Shulkina
RE/MAX
(609) 903-0621
6 in this area
198 Total Sales
-
John Terebey

Seller's Agent in 2018
John Terebey
BHHS Fox & Roach
(609) 731-5536
11 in this area
197 Total Sales
-
Victoria Wang

Buyer's Agent in 2017
Victoria Wang
Weichert Corporate
(609) 491-2036
4 in this area
63 Total Sales
Map
Source: Bright MLS
MLS Number: 1000039650
APN: 07-04201-03-00017
- 18 Fountayne Ln
- 31 Kite Ct
- 2 Mendrey Ct
- 86 Oneill Ct
- 39 Rickard Ct
- 4050 Quakerbridge Rd
- 220 Bakers Basin Rd
- 84 Terrapin Ln
- 38 Thomas J Rhodes Industrial Dr
- 79 Wolfpack Rd
- 0 Basin Rd
- 43 Pratt Ln
- 111 Windsor Pond Rd Unit D1
- 31 Wolfpack Rd
- 3565 Quakerbridge Rd
- 3555 Quakerbridge Rd
- 126 Cooney Ave
- 27 Yorkshire Village Rd
- 802 Eagles Chase Dr
- 20 Wolfpack Rd
