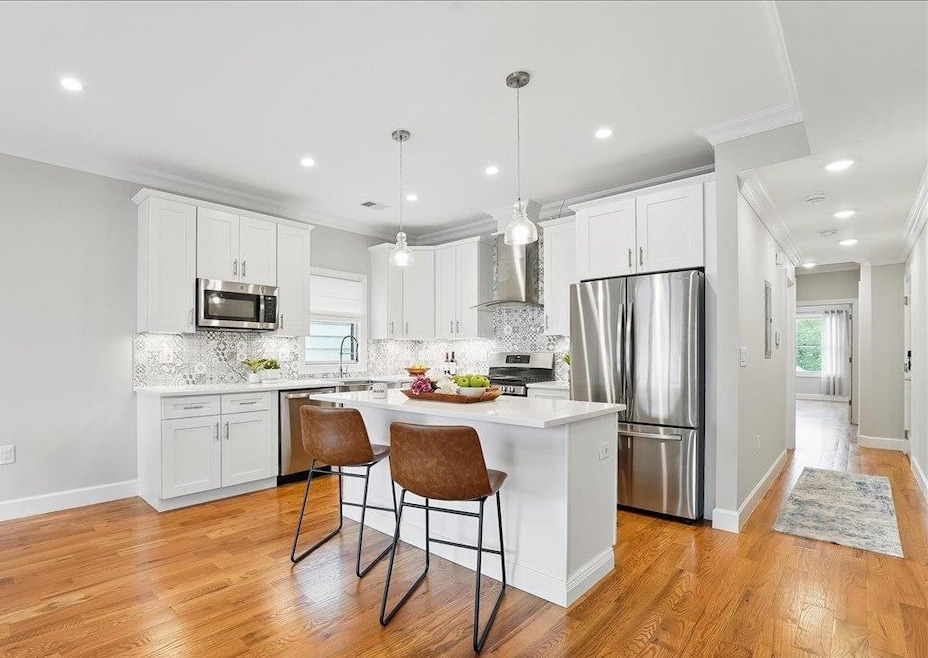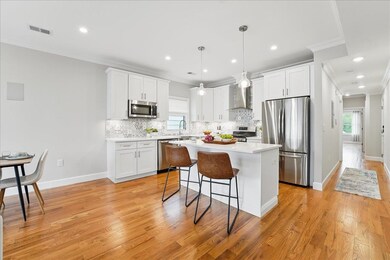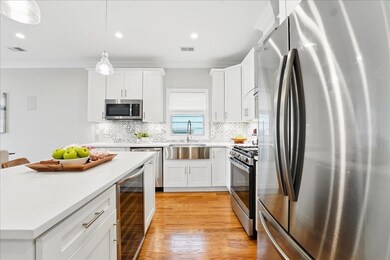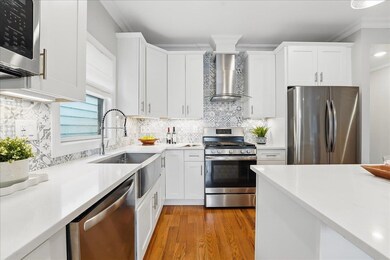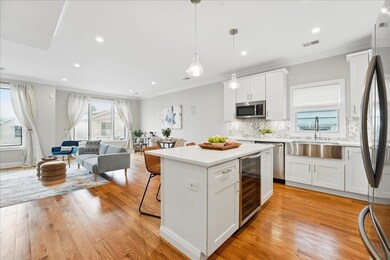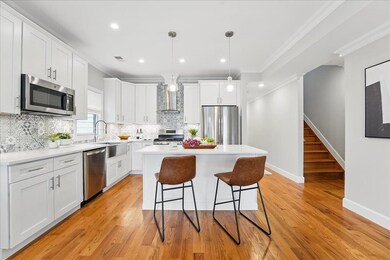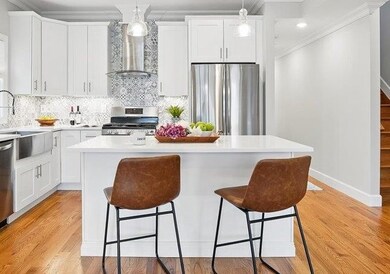41 Graham St Unit 2 Jersey City, NJ 07307
The Heights NeighborhoodEstimated payment $5,833/month
Highlights
- Rooftop Deck
- Views of New York
- Property is near a park
- Liberty High School Rated A-
- Contemporary Architecture
- Wood Flooring
About This Home
Breathe in the beauty of this bright, tastefully finished, newer construction condominium in the heart of The Heights. Sought after 3 bedroom, 2 bath - 1445 sq ft grand, open floorplan complete with impressive private roof deck and panoramic NYC views. Tandem garage parking. Expansive open layout with plenty of room for living, dining, home office, entertaining or a growing family. The gorgeous living space has impressive high ceilings and oversized Pela windows. Enjoy all the features you desire.. crown molding, 4.25" hardwood floors & recessed lighting throughout. Gourmet chef's kitchens hosts oversized island with quartz countertops, modern appliances and - of course - a wine fridge. Generous bedrooms includes a walk-in closet in master bedroom. Zen inspired bathrooms are beautifully designed with soft-toned mosaic tile, and invigorating rain shower heads with multi jets and hand-held shower sprays. Modern upgrades with state-of-the-art surround sound, Schlage keyless entry, security camera, video intercom, and outdoor speakers. Location! Location! Settled just off Central Avenue, this lovely tree-lined street offers both a residential feel plus walkability to shopping and all the cool coffee shops and restaurants. Close proximity to schools, NYC access, and Washington Park with playgrounds, track fields, baseball fields, and tennis courts. Don't miss out on this luxurious condo! First time homebuyer program at 5.5% may be available for this property.
Listing Agent
CHRISTIE'S INTERNATIONAL REAL ESTATE GROUP License #0122045 Listed on: 05/01/2025

Property Details
Home Type
- Condominium
Est. Annual Taxes
- $12,334
HOA Fees
- $166 Monthly HOA Fees
Home Design
- Contemporary Architecture
- Brick Exterior Construction
Interior Spaces
- 1,445 Sq Ft Home
- Living Room
- Dining Room
- Wood Flooring
- Views of New York
- Intercom
- Washer and Dryer
Kitchen
- Gas Oven or Range
- Microwave
- Dishwasher
Bedrooms and Bathrooms
- 3 Main Level Bedrooms
- 2 Full Bathrooms
Parking
- 1 Car Garage
- Tandem Parking
Outdoor Features
- Rooftop Deck
Location
- Property is near a park
- Property is near schools
- Property is near shops
- Property is near a bus stop
Utilities
- Central Air
- Hot Water Heating System
- Heating System Uses Gas
Listing and Financial Details
- Legal Lot and Block 00010 / 01504
Community Details
Overview
- Association fees include water
Pet Policy
- Pets Allowed
Map
Home Values in the Area
Average Home Value in this Area
Tax History
| Year | Tax Paid | Tax Assessment Tax Assessment Total Assessment is a certain percentage of the fair market value that is determined by local assessors to be the total taxable value of land and additions on the property. | Land | Improvement |
|---|---|---|---|---|
| 2025 | $11,350 | $508,300 | $193,500 | $449,700 |
| 2024 | $11,422 | $508,300 | $193,500 | $449,700 |
| 2023 | $11,422 | $508,300 | $0 | $0 |
| 2022 | $10,766 | $508,300 | $0 | $0 |
Property History
| Date | Event | Price | Change | Sq Ft Price |
|---|---|---|---|---|
| 05/07/2025 05/07/25 | For Sale | $875,000 | +21775.0% | $606 / Sq Ft |
| 05/02/2025 05/02/25 | Pending | -- | -- | -- |
| 11/30/2022 11/30/22 | Rented | $4,000 | 0.0% | -- |
| 11/23/2022 11/23/22 | Under Contract | -- | -- | -- |
| 10/11/2022 10/11/22 | For Rent | $4,000 | 0.0% | -- |
| 02/19/2021 02/19/21 | Sold | $749,000 | 0.0% | -- |
| 01/12/2021 01/12/21 | Pending | -- | -- | -- |
| 12/07/2020 12/07/20 | For Sale | $749,000 | -- | -- |
Purchase History
| Date | Type | Sale Price | Title Company |
|---|---|---|---|
| Deed | $860,000 | Old Republic Title |
Mortgage History
| Date | Status | Loan Amount | Loan Type |
|---|---|---|---|
| Open | $627,800 | New Conventional |
Source: Hudson County MLS
MLS Number: 250009054
APN: 06-01504-0000-00010-0000-C0002
- 45 Graham St Unit 1
- 28 Graham St
- 27 Graham St
- 111 North St
- 502 Central Ave Unit D1
- 241 Cambridge Ave
- 44 Pierce Ave
- 44 Bleecker St Unit 2
- 464 Central Ave Unit A5
- 78 Paterson St Unit 2
- 71 North St Unit 402
- 433 Central Ave Unit 3A
- 433 Central Ave Unit PH4
- 433 Central Ave Unit PH5
- 172 South St Unit B
- 1163 Summit Ave Unit 2
- 151 South St
- 192 Cambridge Ave Unit 3
- 192 Cambridge Ave Unit 2
- 9 Pierce Ave Unit 2
