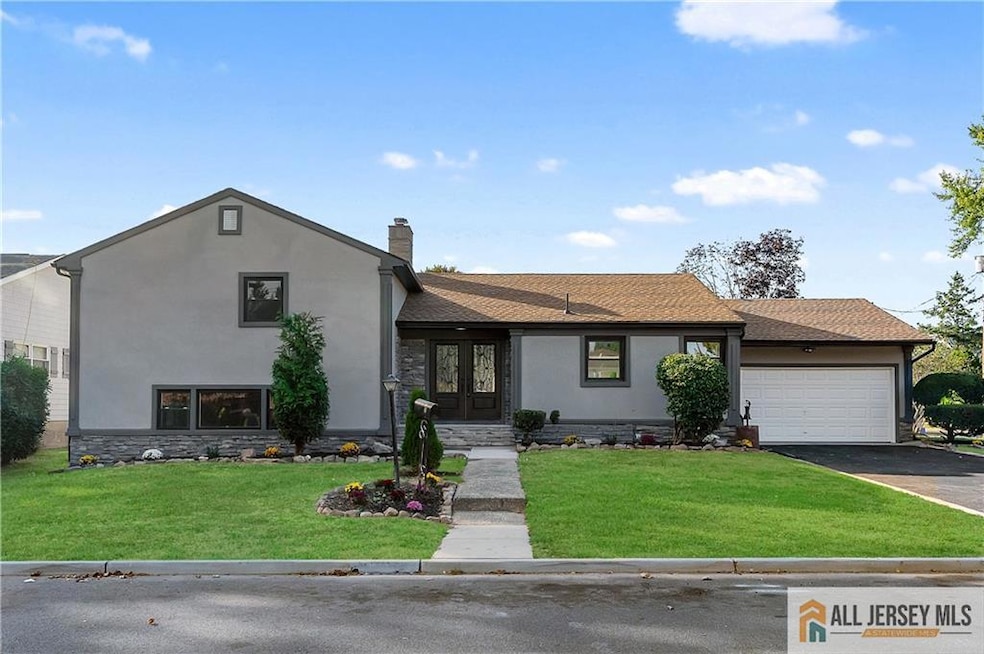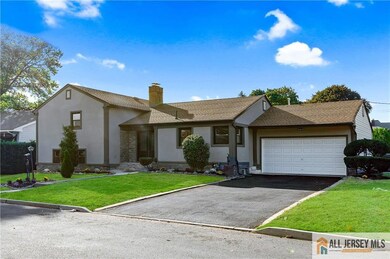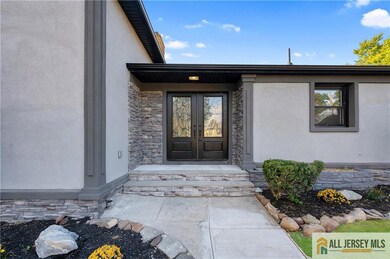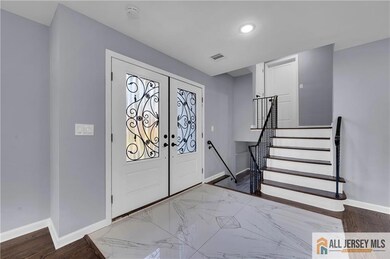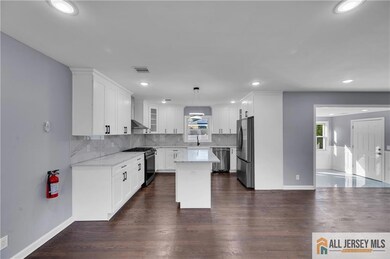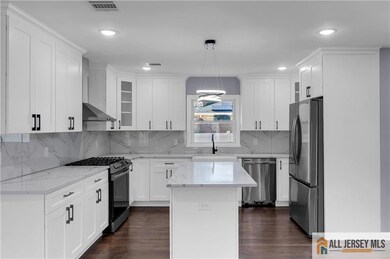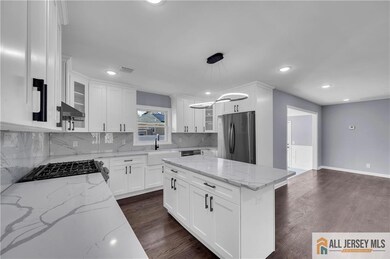Welcome home to this completely remodeled large Split Level located in SAYREVILLE. No expense was spared. From the main floor transformation to new flooring, this stunning home has undergone a complete transformation, leaving no detail overlooked. NEW: Flooring, windows, Air conditioning, Electrical, Plumbing, HVAC, and much more. Every inch has been meticulously remodeled with the utmost care and attention to detail. Step into luxury with this open concept home where the 'WOW' factor hits you the moment you enter through the front door. Kitchen is thoughtfully designed with Quartz counter tops, top of the the line stainless steel appliances, soft close doors and drawers, trending cabinets, and a large center island for extra seating and counter space. Lower level has the large family room, a bedroom, a full bath and a separate entrance from rear of property. Main level offers the living room and the remodeled kitchen. Third level offers three more completely remodeled bedrooms. Master bedroom has his and hers walk-in closets complete with an updated full bath. This corner lot property offers plenty of outdoor space for the whole family. A full basement presents endless opportunities for expansion, whether a home theater, fitness center, or additional living space. And Finally, a large two car garage and plenty more parking space. This home is conveniently located in SAYREVILLE near schools, dining, parks, shopping and major roadways. South Amboy train station and Ferry are just a few minutes away. Don't miss your opportunity to experience convenience and luxury at its finest - Schedule your showing today!....Although the home is South Amboy address, it's location is in Sayreville with Sayreville public school systems.

