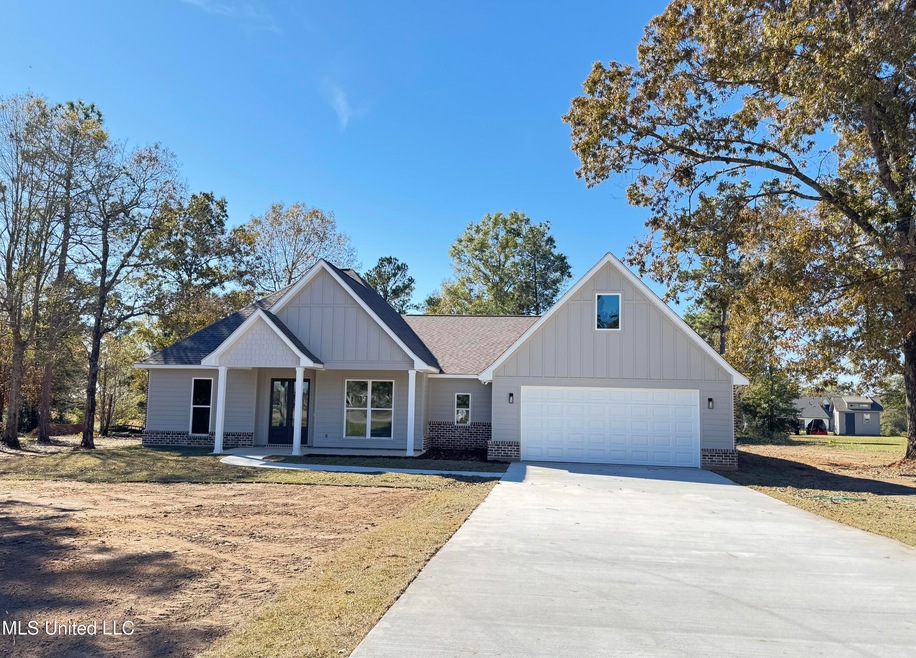
41 Heavenly Dr Carriere, MS 39426
Highlights
- New Construction
- Traditional Architecture
- Granite Countertops
- Open Floorplan
- Combination Kitchen and Living
- No HOA
About This Home
As of July 2025CUSTOM NEW CONSTRUCTION. This 4 bedroom home features large closets with plenty of storage. Bricked fireplace. Propane tank with a TANKLESS ON DEMAND WATER HEATER AND GAS RANGE. Tongue and groove accented ceilings, 42'' kitchen cabinets with crown molding and granite. Huge utility room with a full wall of cabinets and granite countertop for storage and folding. Primary bedroom suite has a large walk-in closet with entry to the utility room. Glass shower door with a separate soaking tub. Custom wood shelving through out. Decorative Solid wood pantry door. Oversized double garage with front and back covered porches. Many extras! 1.35 acre lot with huge hardwoods. Home will be completed by the end of November. Pictures will be changed and added as progress continues. INTEREST RATE BUY DOWN AVAILABLE. Agent owned.
Last Agent to Sell the Property
Valente Real Estate, LLC License #B19978 Listed on: 05/11/2025
Home Details
Home Type
- Single Family
Est. Annual Taxes
- $190
Year Built
- Built in 2024 | New Construction
Lot Details
- 1.18 Acre Lot
- Zoning described as Single Family Residential
Parking
- 572 Car Garage
- Front Facing Garage
- Garage Door Opener
Home Design
- Traditional Architecture
- Brick Exterior Construction
- Slab Foundation
- Architectural Shingle Roof
- Board and Batten Siding
- Cement Siding
Interior Spaces
- 2,200 Sq Ft Home
- 1-Story Property
- Open Floorplan
- Wired For Data
- Built-In Features
- Woodwork
- Tray Ceiling
- Ceiling Fan
- Recessed Lighting
- Electric Fireplace
- Double Pane Windows
- ENERGY STAR Qualified Windows
- Insulated Windows
- Window Screens
- Double Door Entry
- ENERGY STAR Qualified Doors
- Insulated Doors
- Living Room with Fireplace
- Combination Kitchen and Living
- Laminate Flooring
- Fire and Smoke Detector
- Laundry Room
Kitchen
- Walk-In Pantry
- Self-Cleaning Oven
- Gas Range
- Stainless Steel Appliances
- ENERGY STAR Qualified Appliances
- Kitchen Island
- Granite Countertops
Bedrooms and Bathrooms
- 4 Bedrooms
- Split Bedroom Floorplan
- Walk-In Closet
- 2 Full Bathrooms
- Double Vanity
- Low Flow Plumbing Fixtures
- Soaking Tub
- Separate Shower
Utilities
- Central Heating and Cooling System
- Heat Pump System
- Vented Exhaust Fan
- Tankless Water Heater
- Gas Water Heater
- Septic Tank
- High Speed Internet
- Cable TV Available
Additional Features
- ENERGY STAR Qualified Equipment for Heating
- Rear Porch
Community Details
- No Home Owners Association
- Serenity Subdivision
Listing and Financial Details
- Assessor Parcel Number 5-16-3-08-000-000-0232
Similar Homes in Carriere, MS
Home Values in the Area
Average Home Value in this Area
Property History
| Date | Event | Price | Change | Sq Ft Price |
|---|---|---|---|---|
| 07/24/2025 07/24/25 | Sold | -- | -- | -- |
| 06/10/2025 06/10/25 | Pending | -- | -- | -- |
| 02/05/2025 02/05/25 | Price Changed | $399,000 | -2.0% | $181 / Sq Ft |
| 01/23/2025 01/23/25 | Price Changed | $407,000 | -1.2% | $185 / Sq Ft |
| 01/14/2025 01/14/25 | Price Changed | $412,000 | -0.7% | $187 / Sq Ft |
| 01/02/2025 01/02/25 | Price Changed | $415,000 | -0.5% | $189 / Sq Ft |
| 12/02/2024 12/02/24 | Price Changed | $417,000 | -2.5% | $190 / Sq Ft |
| 11/13/2024 11/13/24 | For Sale | $427,500 | -- | $194 / Sq Ft |
Tax History Compared to Growth
Agents Affiliated with this Home
-
Tammy Valente
T
Seller's Agent in 2025
Tammy Valente
Valente Real Estate, LLC
(601) 569-6331
70 Total Sales
Map
Source: MLS United
MLS Number: 4096673
- 61 Harmony Dr W
- 48 Harmony Dr W
- 10 Cimmaron Ln
- 00 Sweet Birch Dr
- 6 Valley View Dr
- 51 Cane Bend Dr
- 10 Rebel Hill Dr
- 20 Hawkins Dr
- 28 Brody Ln
- 139 Lakeview Dr
- Lot 79 Spring Oak Dr
- Lot 80 Spring Oak Dr
- Lot 82 Spring Oak Dr
- Lot 84 Spring Oak Dr
- Lot 83 Spring Oak Dr
- 44 Spring Oak Dr
- 34 Chinaberry Cir
- 49 Knoll Creek Dr
- 9 Knoll Creek Dr
- 70 Bucaneer Cir






