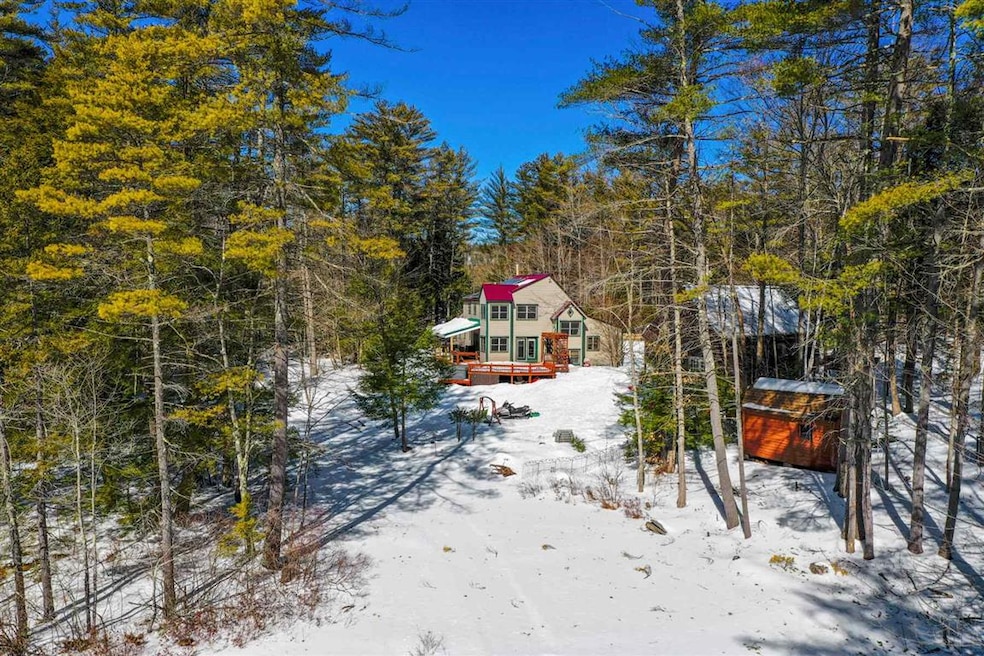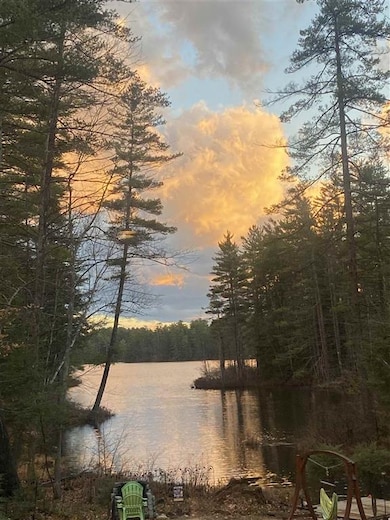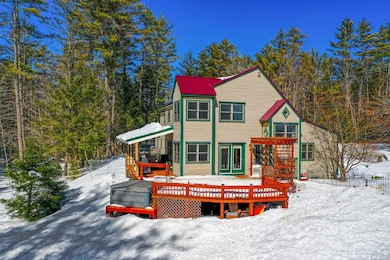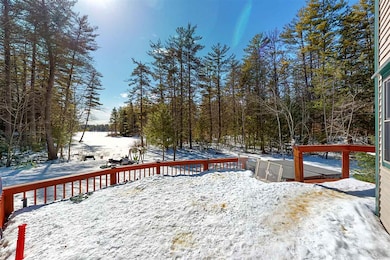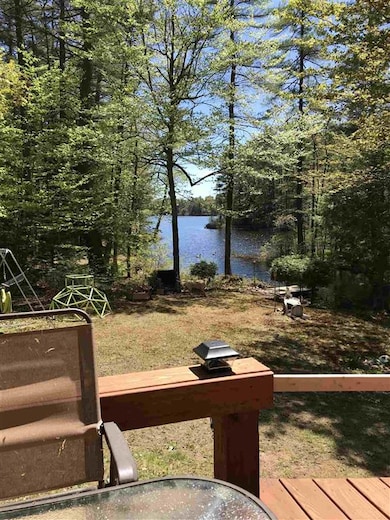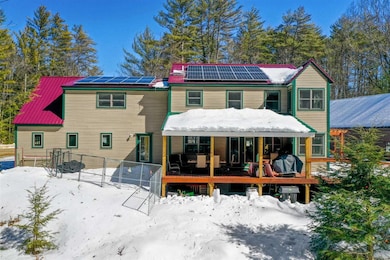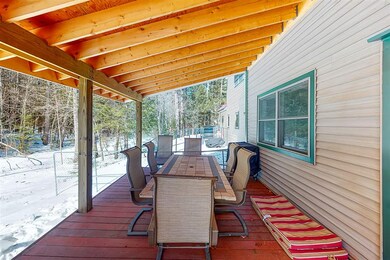
41 Hermit Lake Rd Sanbornton, NH 03269
Sanbornton NeighborhoodHighlights
- Deeded Waterfront Access Rights
- Private Dock
- Solar Power Battery
- 100 Feet of Waterfront
- Spa
- Lake View
About This Home
As of May 2021Summer is coming! Days are getting longer! This custom built home on 1 acre of land and generous water frontage on Hermit Lake offers a perfect vacation retreat or year round home away from the crowds. A new dock (2018) is ready to go! Just 220 acres, Hermit Lake is perfect for kayaks and paddleboards. With a 10 HP limit, there are no jet skis or big power boats here. With all the little coves around the lake, including this one, it's a great place to explore. Come on in - you'll notice the lovely light on the main level, hardwood floors, and tile entry. Open concept living highlighted by a large kitchen with new appliances and a breakfast bar/island for easy entertaining. First floor office too! Plus a huge deck and hot tub to enjoy! Upstairs the master bedroom has a view of lake, a private bath and walk-in closet. A sitting room, two other bedrooms, a full bath, and laundry room with a folding counter complete this floor. With abundant windows the lower level rec room and gym offer more sunny spaces! The utility room has controls for the solar panels (owned); oil fired boiler and new water treatment system. The solar panels are tied to the grid producing power when a full load is not used by the house. If an outage occurs the home can sustain itself for days due to the battery storage. Live Green here! The 2 car attached garage PLUS the detached 22 x40' timber frame barn offers storage for cars, truck and toys. A beautiful place to live for every season of the year!
Last Agent to Sell the Property
KW Coastal and Lakes & Mountains Realty/Meredith License #004871 Listed on: 03/06/2021

Home Details
Home Type
- Single Family
Est. Annual Taxes
- $7,943
Year Built
- Built in 2002
Lot Details
- 1.01 Acre Lot
- 100 Feet of Waterfront
- Lake Front
- Level Lot
- Wooded Lot
- Property is zoned Recreational
Parking
- 2 Car Direct Access Garage
- Gravel Driveway
- Off-Street Parking
Property Views
- Lake Views
- Countryside Views
Home Design
- Cape Cod Architecture
- Contemporary Architecture
- Concrete Foundation
- Wood Frame Construction
- Metal Roof
- Vinyl Siding
Interior Spaces
- 2-Story Property
- Ceiling Fan
- Window Treatments
- Combination Dining and Living Room
- Fire and Smoke Detector
Kitchen
- Gas Range
- Dishwasher
- Kitchen Island
Flooring
- Wood
- Carpet
- Tile
Bedrooms and Bathrooms
- 3 Bedrooms
- Walk-In Closet
- Solar Tube
Laundry
- Laundry on upper level
- Dryer
- Washer
Finished Basement
- Basement Fills Entire Space Under The House
- Connecting Stairway
- Interior Basement Entry
Eco-Friendly Details
- Solar Power Battery
- Solar Heating System
Outdoor Features
- Spa
- Deeded Waterfront Access Rights
- Restricted Water Access
- Private Dock
- Deck
- Covered patio or porch
- Outdoor Storage
- Outbuilding
Schools
- Sanbornton Central Elementary School
- Winnisquam Regional Middle Sch
- Winnisquam Regional High Sch
Utilities
- Zoned Heating
- Baseboard Heating
- Hot Water Heating System
- Heating System Uses Oil
- Net Metering or Smart Meter
- 200+ Amp Service
- Propane
- Well
- Drilled Well
- Water Heater
- Water Purifier
- Septic Tank
- Private Sewer
- Leach Field
- High Speed Internet
- Cable TV Available
Community Details
- Trails
Listing and Financial Details
- Exclusions: Freezer and refrigerator in garage. Metal fencing outside.
- Tax Lot 106
- 20% Total Tax Rate
Ownership History
Purchase Details
Home Financials for this Owner
Home Financials are based on the most recent Mortgage that was taken out on this home.Purchase Details
Home Financials for this Owner
Home Financials are based on the most recent Mortgage that was taken out on this home.Purchase Details
Purchase Details
Similar Homes in Sanbornton, NH
Home Values in the Area
Average Home Value in this Area
Purchase History
| Date | Type | Sale Price | Title Company |
|---|---|---|---|
| Warranty Deed | $605,000 | None Available | |
| Warranty Deed | $439,600 | None Available | |
| Deed | $273,000 | -- | |
| Deed | $110,000 | -- |
Mortgage History
| Date | Status | Loan Amount | Loan Type |
|---|---|---|---|
| Open | $484,000 | Purchase Money Mortgage | |
| Previous Owner | $351,600 | Purchase Money Mortgage | |
| Previous Owner | $21,000 | Unknown | |
| Previous Owner | $140,000 | Unknown | |
| Previous Owner | $110,000 | Unknown |
Property History
| Date | Event | Price | Change | Sq Ft Price |
|---|---|---|---|---|
| 05/27/2025 05/27/25 | For Sale | $1,300,000 | +114.9% | $414 / Sq Ft |
| 05/28/2021 05/28/21 | Sold | $605,000 | +0.8% | $189 / Sq Ft |
| 03/10/2021 03/10/21 | Pending | -- | -- | -- |
| 03/06/2021 03/06/21 | For Sale | $599,999 | +36.5% | $188 / Sq Ft |
| 04/03/2020 04/03/20 | Sold | $439,600 | 0.0% | $131 / Sq Ft |
| 02/22/2020 02/22/20 | Pending | -- | -- | -- |
| 02/19/2020 02/19/20 | For Sale | $439,600 | -- | $131 / Sq Ft |
Tax History Compared to Growth
Tax History
| Year | Tax Paid | Tax Assessment Tax Assessment Total Assessment is a certain percentage of the fair market value that is determined by local assessors to be the total taxable value of land and additions on the property. | Land | Improvement |
|---|---|---|---|---|
| 2024 | $9,066 | $707,700 | $252,300 | $455,400 |
| 2023 | $8,521 | $707,700 | $252,300 | $455,400 |
| 2022 | $8,371 | $421,300 | $147,400 | $273,900 |
| 2021 | $7,234 | $393,600 | $147,400 | $246,200 |
| 2020 | $7,943 | $393,600 | $147,400 | $246,200 |
| 2019 | $7,181 | $373,600 | $147,400 | $226,200 |
| 2018 | $7,174 | $373,600 | $147,400 | $226,200 |
| 2017 | $7,706 | $326,100 | $129,500 | $196,600 |
| 2016 | $7,706 | $326,100 | $129,500 | $196,600 |
| 2015 | $7,830 | $326,100 | $129,500 | $196,600 |
| 2014 | $7,491 | $326,100 | $129,500 | $196,600 |
| 2013 | $7,300 | $317,800 | $129,500 | $188,300 |
Agents Affiliated with this Home
-

Seller's Agent in 2025
Lisa Merrill
EXP Realty
(603) 707-0099
4 in this area
107 Total Sales
-

Seller's Agent in 2021
Mary-Ann Schmidt
KW Coastal and Lakes & Mountains Realty/Meredith
(603) 651-8951
1 in this area
157 Total Sales
-
J
Seller's Agent in 2020
Jamie Holland
KW Coastal and Lakes & Mountains Realty/Meredith
-

Seller Co-Listing Agent in 2020
Aaron Dore
KW Coastal and Lakes & Mountains Realty/Wolfeboro
(603) 630-0985
1 in this area
114 Total Sales
-
T
Buyer's Agent in 2020
Tommy Dowell
Coldwell Banker Realty Center Harbor NH
(603) 253-4345
8 Total Sales
Map
Source: PrimeMLS
MLS Number: 4849795
APN: SANB-000003-000000-000106
- 00 Hermit Lake Rd
- 00 Patriot Ln
- 42 Hermit Lake Rd
- 00 Hueber Dr
- 445 Stage Rd Unit 1
- 00 Pinnacle Ridge Rd
- 0 Eastman Hill Rd Unit 5049125
- 0 Eastman Hill Rd Unit 5049124
- 0 Eastman Hill Rd Unit 5049123
- 0 Eastman Hill Rd Unit 5049121
- 0 Mountain Rd Unit 5027400
- 82 Edgerly School Rd
- 76 Edgerly School Rd
- 3 Mountain Rd
- 83 Stage Rd
- 0 Gordon Hill Rd
- R3 Lot 30 Gordon Hill Rd
- 33 Sherene Orchard Rd
- 233 Steele Hill Rd
- 31 Sherene Orchard Rd
