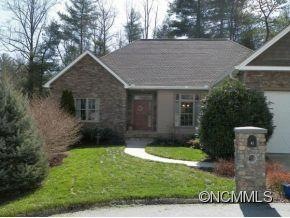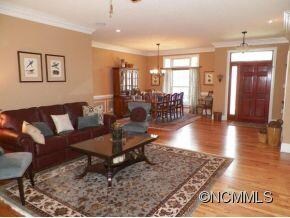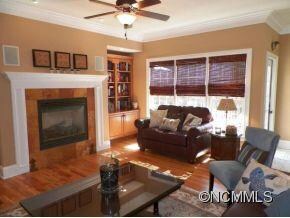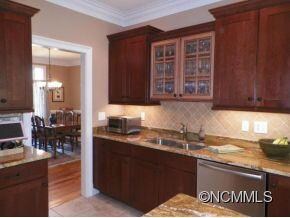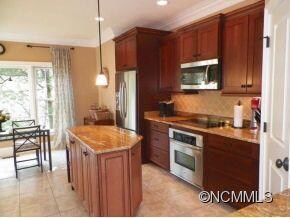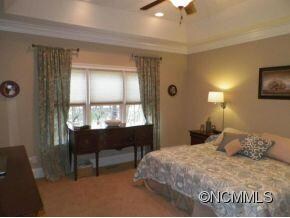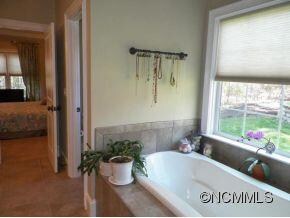
41 Kaly Ln Fletcher, NC 28732
Estimated Value: $597,000 - $629,000
Highlights
- Whirlpool in Pool
- Arts and Crafts Architecture
- Fireplace
- Glenn C. Marlow Elementary School Rated A
- Wood Flooring
- Tray Ceiling
About This Home
As of August 2013Craftsman style, immaculate custom home. Main-level living, open floor plan. Hardwood floors, gas FP, crown molding, built-in shelves in LR. Kitchen boasts granite counter, work island, stainless appliances, tile floors. Formal & open dining room. Breakfast nook leads to deck. Beautiful master bath suite, w/tub & shower. Walk-in closet. Lower level has lots of room-large family room, bonus room, 4th BD & BA. Landscaped yard, cul-de-sac.
Last Agent to Sell the Property
Karen King-Smith
Allen Tate/Beverly-Hanks Asheville-Downtown License #209409 Listed on: 04/08/2013

Home Details
Home Type
- Single Family
Est. Annual Taxes
- $2,297
Year Built
- Built in 2007
Lot Details
- Level Lot
- Many Trees
Parking
- Workshop in Garage
Home Design
- Arts and Crafts Architecture
Interior Spaces
- Tray Ceiling
- Fireplace
Flooring
- Wood
- Tile
Bedrooms and Bathrooms
- Walk-In Closet
Pool
- Whirlpool in Pool
Listing and Financial Details
- Assessor Parcel Number 9653134188
Ownership History
Purchase Details
Home Financials for this Owner
Home Financials are based on the most recent Mortgage that was taken out on this home.Purchase Details
Home Financials for this Owner
Home Financials are based on the most recent Mortgage that was taken out on this home.Purchase Details
Similar Homes in Fletcher, NC
Home Values in the Area
Average Home Value in this Area
Purchase History
| Date | Buyer | Sale Price | Title Company |
|---|---|---|---|
| Fields Graham R | $387,500 | -- | |
| Squires Allen D | $385,000 | -- | |
| Squires Allen D | $385,000 | -- | |
| Squires Allen D | -- | -- |
Mortgage History
| Date | Status | Borrower | Loan Amount |
|---|---|---|---|
| Open | Fields Graham R | $310,000 | |
| Previous Owner | Squires Allen D | $40,500 | |
| Previous Owner | Squires Allen D | $308,000 |
Property History
| Date | Event | Price | Change | Sq Ft Price |
|---|---|---|---|---|
| 08/19/2013 08/19/13 | Sold | $387,500 | -6.6% | $128 / Sq Ft |
| 06/26/2013 06/26/13 | Pending | -- | -- | -- |
| 04/08/2013 04/08/13 | For Sale | $415,000 | -- | $137 / Sq Ft |
Tax History Compared to Growth
Tax History
| Year | Tax Paid | Tax Assessment Tax Assessment Total Assessment is a certain percentage of the fair market value that is determined by local assessors to be the total taxable value of land and additions on the property. | Land | Improvement |
|---|---|---|---|---|
| 2025 | $2,297 | $533,000 | $60,000 | $473,000 |
| 2024 | $2,297 | $533,000 | $60,000 | $473,000 |
| 2023 | $2,297 | $533,000 | $60,000 | $473,000 |
| 2022 | $2,081 | $371,000 | $60,000 | $311,000 |
| 2021 | $2,081 | $371,000 | $60,000 | $311,000 |
| 2020 | $2,081 | $371,000 | $0 | $0 |
| 2019 | $2,081 | $371,000 | $0 | $0 |
| 2018 | $2,015 | $356,700 | $0 | $0 |
| 2017 | $2,015 | $356,700 | $0 | $0 |
| 2016 | $2,015 | $356,700 | $0 | $0 |
| 2015 | -- | $356,700 | $0 | $0 |
| 2014 | -- | $343,200 | $0 | $0 |
Agents Affiliated with this Home
-
K
Seller's Agent in 2013
Karen King-Smith
Allen Tate/Beverly-Hanks Asheville-Downtown
(828) 255-8994
-
Dawn Clayton

Buyer's Agent in 2013
Dawn Clayton
Jim and Dawn Clayton, Inc
(828) 778-2656
4 in this area
38 Total Sales
Map
Source: Canopy MLS (Canopy Realtor® Association)
MLS Number: CARNCM536238
APN: 1009255
- 60 Lance Forest Rd
- 50 Lance Forest Rd
- 68 Wilkie Way
- 401 Silver Maple Ct
- 324 Wiltshire Cir
- 70 Ashelyn Park Dr
- 136 Ashelyn Park Dr
- 109 Wilkie Way
- 68 Wiltshire Cir
- 174 Ashelyn Park Dr
- 66 Yorktown Cir
- 41 Lanceford Cir
- 57 Lanceford Cir
- 226 Farington Cir
- 54 Old Lime Kiln Rd
- 75 Lanceford Cir
- 57 Regent Dr
- 10 Grove End Rd
- 39 Oak Ct
- 36 Poplar Ct
- 41 Kaly Ln
- 23 Kaly Ln
- 40 Kaly Ln
- 810 Cliff Rose Ct
- 812 Cliff Rose Ct
- 20 Kaly Ln
- 807 Cliff Rose Ct
- 63 Sunnybrook Ln
- 808 Cliff Rose Ct
- 805 Cliff Rose Ct
- 806 Cliff Rose Ct
- 803 Cliff Rose Ct
- 101 Sunnybrook Ln
- 78 Sunnybrook Ln
- 804 Cliff Rose Ct
- 612 Carolina Holly Way
- 614 Carolina Holly Way
- 41 S Christie Ct
- 46 S Christie Ct
- 7 S Christie Ct
