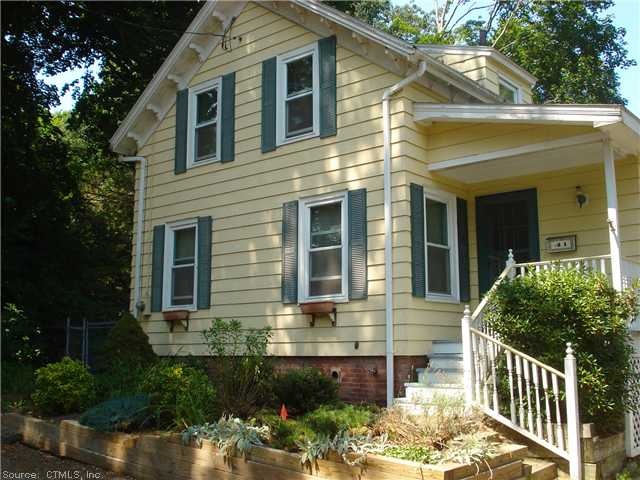
41 Keeney Ln New London, CT 06320
South New London NeighborhoodEstimated Value: $285,177 - $359,000
Highlights
- Colonial Architecture
- Attic
- Thermal Windows
About This Home
As of November 2014Charming and sunny 3 bedroom, 2 bath home on quiet dead end street near mitchell college. Hardwood floors, other room on first floor den/office. One block from water!
Last Agent to Sell the Property
Berkshire Hathaway NE Prop. License #RES.0757561 Listed on: 08/12/2014

Home Details
Home Type
- Single Family
Est. Annual Taxes
- $3,344
Year Built
- Built in 1870
Lot Details
- 4,966 Sq Ft Lot
Parking
- Driveway
Home Design
- Colonial Architecture
- Asbestos Siding
Interior Spaces
- 952 Sq Ft Home
- Thermal Windows
- Unfinished Basement
- Basement Fills Entire Space Under The House
- Attic or Crawl Hatchway Insulated
- Washer
Kitchen
- Oven or Range
- Dishwasher
Bedrooms and Bathrooms
- 3 Bedrooms
- 2 Full Bathrooms
Schools
- Cboe Elementary School
- New London High School
Utilities
- Heating System Uses Natural Gas
- Cable TV Available
Ownership History
Purchase Details
Home Financials for this Owner
Home Financials are based on the most recent Mortgage that was taken out on this home.Purchase Details
Similar Homes in New London, CT
Home Values in the Area
Average Home Value in this Area
Purchase History
| Date | Buyer | Sale Price | Title Company |
|---|---|---|---|
| Crowley Lisa A | $135,000 | -- | |
| Farina Frank A | $108,000 | -- |
Mortgage History
| Date | Status | Borrower | Loan Amount |
|---|---|---|---|
| Open | Kloberg Paul R | $130,950 | |
| Closed | Kloberg Paul R | $10,500 | |
| Previous Owner | Kloberg Paul R | $58,900 | |
| Previous Owner | Kloberg Paul R | $15,000 |
Property History
| Date | Event | Price | Change | Sq Ft Price |
|---|---|---|---|---|
| 11/08/2014 11/08/14 | Sold | $135,000 | -2.9% | $142 / Sq Ft |
| 09/10/2014 09/10/14 | Pending | -- | -- | -- |
| 08/12/2014 08/12/14 | For Sale | $139,000 | -- | $146 / Sq Ft |
Tax History Compared to Growth
Tax History
| Year | Tax Paid | Tax Assessment Tax Assessment Total Assessment is a certain percentage of the fair market value that is determined by local assessors to be the total taxable value of land and additions on the property. | Land | Improvement |
|---|---|---|---|---|
| 2024 | $4,488 | $163,200 | $84,800 | $78,400 |
| 2023 | $3,910 | $105,000 | $62,860 | $42,140 |
| 2022 | $3,918 | $105,000 | $62,860 | $42,140 |
| 2021 | $3,985 | $105,000 | $62,860 | $42,140 |
| 2020 | $4,010 | $105,000 | $62,860 | $42,140 |
| 2019 | $4,190 | $105,000 | $62,860 | $42,140 |
| 2018 | $4,268 | $97,580 | $55,440 | $42,140 |
| 2017 | $4,319 | $97,580 | $55,440 | $42,140 |
| 2016 | $3,948 | $97,580 | $55,440 | $42,140 |
| 2015 | $3,853 | $97,580 | $55,440 | $42,140 |
| 2014 | $3,344 | $97,580 | $55,440 | $42,140 |
Agents Affiliated with this Home
-
Carol Barnes-Craig

Seller's Agent in 2014
Carol Barnes-Craig
Berkshire Hathaway Home Services
(860) 460-0943
28 Total Sales
-
The Bowes Team

Buyer's Agent in 2014
The Bowes Team
RE/MAX
(860) 739-0888
8 in this area
159 Total Sales
Map
Source: SmartMLS
MLS Number: E278757
APN: NLON-000014-000058-000021
- 95 Gardner Ave
- 214 Pequot Ave Unit 214
- 10 Easy St Unit C
- 184 Pequot Ave Unit 406
- 184 Pequot Ave Unit 104
- 842 Montauk Ave
- 65 Westridge Rd Unit D9
- 70 Farmington Ave Unit 4J
- 70 Farmington Ave Unit 4U
- 70 Farmington Ave Unit 4T
- 70 Farmington Ave Unit 3A
- 281 Gardner Ave Unit G5
- 41 Niles Hill Rd
- 100 Pequot Ave Unit 3530
- 26 Perry St
- 289 Ocean Ave
- 75 Willetts Ave
- 205 Shaw St
- 26 Parkway S
- 0 Robinson St Unit 24092797
