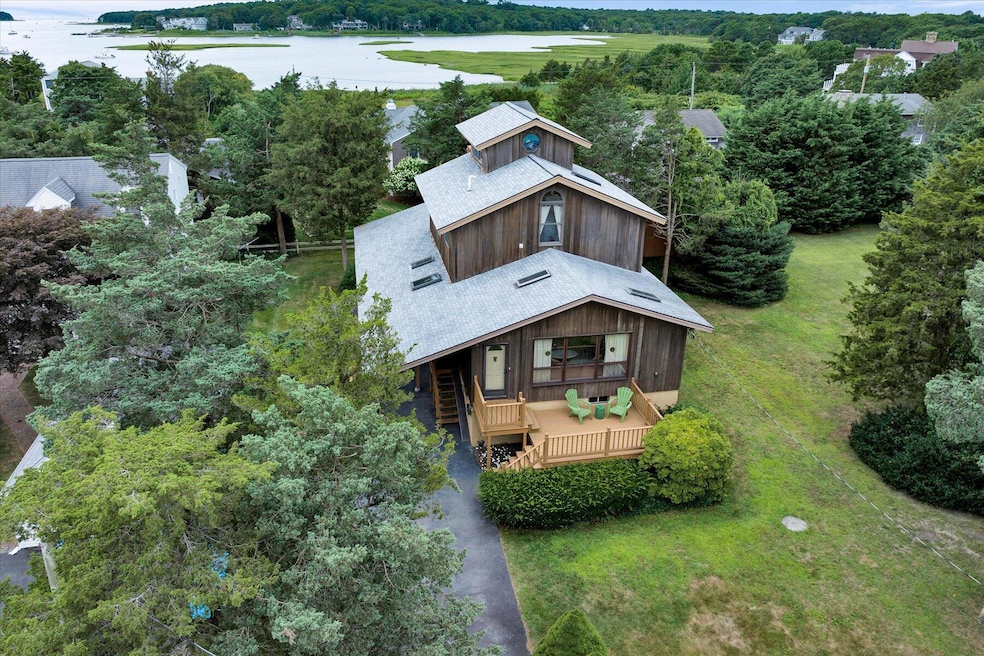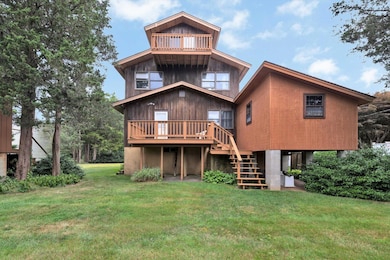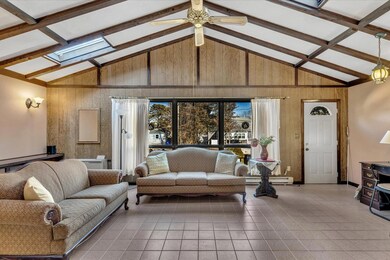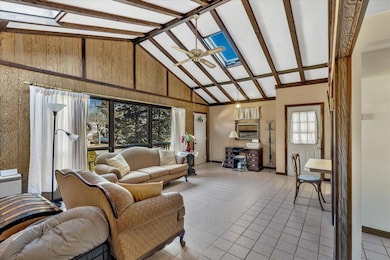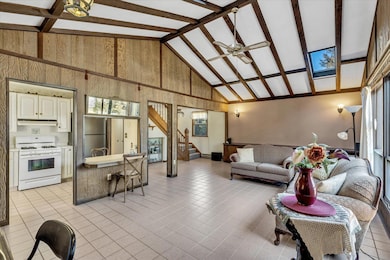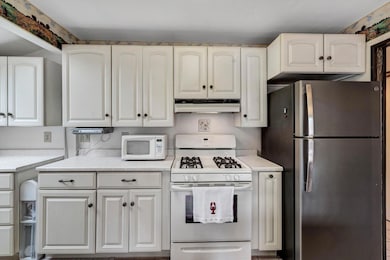
41 Kenwood Rd Pocasset, MA 02559
Estimated payment $4,290/month
Highlights
- Property is near a marina
- No HOA
- Balcony
- Medical Services
- Breakfast Area or Nook
- Built-In Features
About This Home
Experience coastal living in this unique Frank Lloyd Wright-inspired home in Pocasset's desirable saltwater community. This custom-built, redwood-sided, 1855+/- sq ft, 3 bedroom, 2 bath home offers peek water views from multiple rooms, a contemporary layout, and built-ins throughout. Raised and expanded after Hurricane Bob in 1991 adding a second and third floor and has been meticulously maintained. Enjoy an updated look kitchen with new appliances (2022), multiple decks, and an oversized workshop on a 1/4 acre level lot. Passing Title V. Deeded beach rights, public boat ramp access, and proximity to fishing, the Cape Cod Canal, golf, and local amenities make this a perfect year-round or summer retreat. Don't miss this rare opportunity! Buyers or Agent to verify all information contained herein.
Home Details
Home Type
- Single Family
Est. Annual Taxes
- $4,979
Year Built
- Built in 1961 | Remodeled
Lot Details
- 10,019 Sq Ft Lot
- Level Lot
- Cleared Lot
- Property is zoned R40
Parking
- Open Parking
Home Design
- Pitched Roof
- Asphalt Roof
- Vertical Siding
- Concrete Perimeter Foundation
Interior Spaces
- 1,855 Sq Ft Home
- 3-Story Property
- Built-In Features
- Living Room
- Dining Room
- Washer
Kitchen
- Breakfast Area or Nook
- Dishwasher
Flooring
- Laminate
- Tile
Bedrooms and Bathrooms
- 3 Bedrooms
- Primary bedroom located on second floor
- 2 Full Bathrooms
Outdoor Features
- Property is near a marina
- Balcony
Location
- Property is near a golf course
Utilities
- No Cooling
- Heating Available
- Gas Water Heater
- Septic Tank
Community Details
- No Home Owners Association
- Medical Services
Listing and Financial Details
- Assessor Parcel Number 38.31780
Map
Home Values in the Area
Average Home Value in this Area
Tax History
| Year | Tax Paid | Tax Assessment Tax Assessment Total Assessment is a certain percentage of the fair market value that is determined by local assessors to be the total taxable value of land and additions on the property. | Land | Improvement |
|---|---|---|---|---|
| 2025 | $5,160 | $660,700 | $284,500 | $376,200 |
| 2024 | $4,980 | $620,900 | $270,900 | $350,000 |
| 2023 | $4,844 | $549,800 | $239,800 | $310,000 |
| 2022 | $4,429 | $438,900 | $192,300 | $246,600 |
| 2021 | $4,307 | $399,900 | $175,000 | $224,900 |
| 2020 | $4,174 | $388,600 | $173,300 | $215,300 |
| 2019 | $3,959 | $376,700 | $173,300 | $203,400 |
| 2018 | $3,639 | $345,300 | $165,100 | $180,200 |
| 2017 | $3,522 | $341,900 | $163,500 | $178,400 |
| 2016 | $3,213 | $316,200 | $163,500 | $152,700 |
| 2015 | $3,184 | $316,200 | $163,500 | $152,700 |
Property History
| Date | Event | Price | Change | Sq Ft Price |
|---|---|---|---|---|
| 07/17/2025 07/17/25 | Price Changed | $699,500 | -0.8% | $377 / Sq Ft |
| 05/27/2025 05/27/25 | Price Changed | $705,000 | -1.4% | $380 / Sq Ft |
| 04/09/2025 04/09/25 | Price Changed | $715,000 | -1.4% | $385 / Sq Ft |
| 02/28/2025 02/28/25 | Price Changed | $725,000 | -3.3% | $391 / Sq Ft |
| 02/13/2025 02/13/25 | For Sale | $750,000 | 0.0% | $404 / Sq Ft |
| 12/03/2024 12/03/24 | Off Market | $750,000 | -- | -- |
| 11/20/2024 11/20/24 | Price Changed | $750,000 | -4.9% | $404 / Sq Ft |
| 09/24/2024 09/24/24 | Price Changed | $789,000 | +5.2% | $425 / Sq Ft |
| 08/11/2024 08/11/24 | For Sale | $750,000 | -- | $404 / Sq Ft |
About the Listing Agent

With deep roots in the Cape Cod community and nearly two decades of experience in real estate, Scott Tynell brings a wealth of local knowledge and a genuine passion for helping buyers and sellers navigate the market. His clients appreciate his dedication, market insight, and ability to guide them confidently through every step of the process.
Known for his strong work ethic, extensive network, and personable nature, Scott takes the time to understand each client’s needs, ensuring they feel
Scott's Other Listings
Source: Cape Cod & Islands Association of REALTORS®
MLS Number: 22403825
APN: BOUR-000383-000000-000178
- 33 Pier View Rd Unit Guest House
- 74 Pequossett Ave
- 26 Whimbrel Dr
- 15 Chester St
- 28 Woodbury- Winter Rental Unit 28
- 76 Waterside Dr
- 211 Onset Ave Unit 1
- 22 Cove St
- 16 Jefferson Shs Rd
- 16 Jefferson Shores Rd
- 7 Glendale Rd
- 18 Quamhasett Rd
- 11 Wallace Point Rd Weekly Summer
- 37 Cleveland Way Summer Weekly
- 17 Bourne Point Rd
- 1 Kerna Dr
- 340 Scenic Hwy Unit 204
- 6 Woodland Cove Way
- 24 Ships View Terrace
- 7 Tonset Rd
