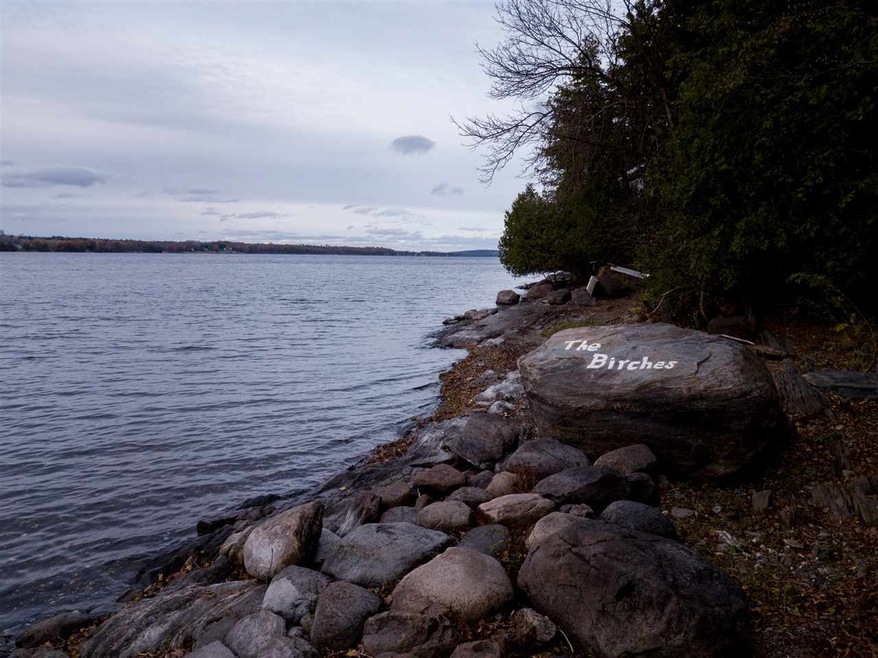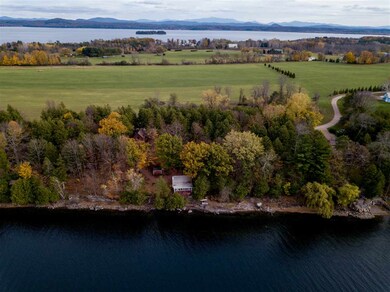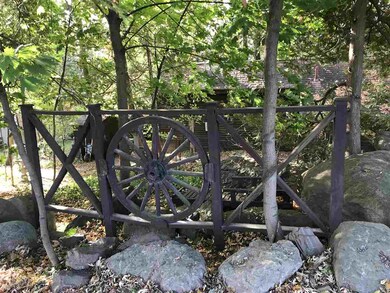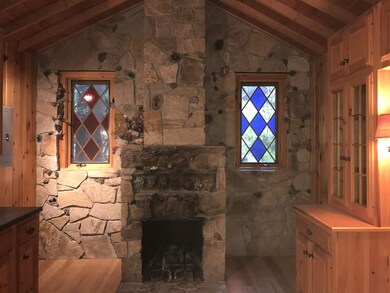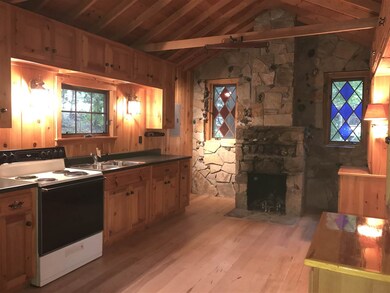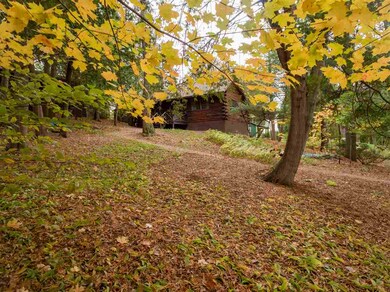
41 Kibbe Farm Rd Unit 507 South Hero, VT 05486
Highlights
- 178 Feet of Waterfront
- Wooded Lot
- Wood Siding
- Countryside Views
- Log Cabin
About This Home
As of July 2024Present All Offers! Motivated Sellers! Bring your design ideas. At "The Birches" enjoy your first morning cup of coffee overlooking Lake Champlain and listen for the call of a loon. In the evening you will feel nature's energy surround you as the serene sunset view across Keeler Bay creates a stunning silhouette of Kellogg's Island. This property is unique. The Birches beckons you to step back to a quieter time, a time that allows you to sit still, enjoy a good read, a glass of wine, and be relaxed. Three buildings, with a total of 5 bedrooms, offer multiple opportunities. Invite family or friends who can enjoy their own space while allowing you yours. With 178 feet of easily accessible beach there is ample room for dock, boats, and skipping stones! Not many unique properties like this come along...The Birches is quite possibly your life changing moment. (square footage is for all three buildings per town, one log home, two wood frame)
Last Agent to Sell the Property
Champagne Real Estate License #081.0003900 Listed on: 11/08/2017
Home Details
Home Type
- Single Family
Year Built
- Built in 1972
Lot Details
- 0.7 Acre Lot
- 178 Feet of Waterfront
- Lake Front
- Lot Sloped Up
- Wooded Lot
Parking
- Gravel Driveway
Home Design
- Log Cabin
- Pillar, Post or Pier Foundation
- Wood Frame Construction
- Shingle Roof
- Wood Siding
Interior Spaces
- 2,419 Sq Ft Home
- 2-Story Property
- Countryside Views
Bedrooms and Bathrooms
- 5 Bedrooms
- 3 Bathrooms
Schools
- Folsom Comm Ctr Elementary School
- Folsom Ed. And Community Ctr Middle School
- Choice High School
Utilities
- Private Water Source
- Electric Water Heater
- Septic Tank
- Private Sewer
- Leach Field
Ownership History
Purchase Details
Purchase Details
Home Financials for this Owner
Home Financials are based on the most recent Mortgage that was taken out on this home.Purchase Details
Similar Home in South Hero, VT
Home Values in the Area
Average Home Value in this Area
Purchase History
| Date | Type | Sale Price | Title Company |
|---|---|---|---|
| Interfamily Deed Transfer | -- | -- | |
| Deed | -- | -- | |
| Deed | -- | -- | |
| Deed | -- | -- | |
| Deed | -- | -- |
Property History
| Date | Event | Price | Change | Sq Ft Price |
|---|---|---|---|---|
| 07/01/2024 07/01/24 | Sold | $895,000 | 0.0% | $370 / Sq Ft |
| 05/25/2024 05/25/24 | Pending | -- | -- | -- |
| 05/15/2024 05/15/24 | Price Changed | $895,000 | -10.3% | $370 / Sq Ft |
| 05/08/2024 05/08/24 | For Sale | $997,500 | +177.1% | $412 / Sq Ft |
| 11/19/2018 11/19/18 | Sold | $360,000 | -24.2% | $149 / Sq Ft |
| 10/16/2018 10/16/18 | Pending | -- | -- | -- |
| 08/11/2018 08/11/18 | Price Changed | $475,000 | -0.8% | $196 / Sq Ft |
| 07/27/2018 07/27/18 | Price Changed | $479,000 | -1.2% | $198 / Sq Ft |
| 07/13/2018 07/13/18 | Price Changed | $485,000 | -1.0% | $200 / Sq Ft |
| 06/29/2018 06/29/18 | Price Changed | $489,900 | -2.0% | $203 / Sq Ft |
| 06/01/2018 06/01/18 | Price Changed | $499,900 | -2.9% | $207 / Sq Ft |
| 05/18/2018 05/18/18 | Price Changed | $515,000 | -1.9% | $213 / Sq Ft |
| 05/03/2018 05/03/18 | Price Changed | $525,000 | -6.1% | $217 / Sq Ft |
| 11/08/2017 11/08/17 | For Sale | $558,900 | -- | $231 / Sq Ft |
Tax History Compared to Growth
Tax History
| Year | Tax Paid | Tax Assessment Tax Assessment Total Assessment is a certain percentage of the fair market value that is determined by local assessors to be the total taxable value of land and additions on the property. | Land | Improvement |
|---|---|---|---|---|
| 2024 | $10,216 | $394,000 | $310,000 | $84,000 |
| 2023 | $6,865 | $394,000 | $310,000 | $84,000 |
| 2022 | $8,454 | $394,000 | $310,000 | $84,000 |
| 2021 | $8,155 | $394,000 | $310,000 | $84,000 |
| 2020 | $8,137 | $394,000 | $310,000 | $84,000 |
| 2019 | $7,880 | $394,000 | $310,000 | $84,000 |
| 2018 | $10,585 | $558,900 | $372,000 | $186,900 |
| 2017 | $10,339 | $558,900 | $372,000 | $186,900 |
| 2016 | $10,198 | $558,900 | $372,000 | $186,900 |
Agents Affiliated with this Home
-
Andrea Champagne

Seller's Agent in 2024
Andrea Champagne
Champagne Real Estate
(802) 343-7967
14 in this area
155 Total Sales
-
Kyle Eddy
K
Buyer's Agent in 2024
Kyle Eddy
KW Vermont
(802) 488-3409
1 in this area
20 Total Sales
-
Kathleen OBrien

Buyer's Agent in 2018
Kathleen OBrien
Four Seasons Sotheby's Int'l Realty
(802) 343-9433
6 in this area
221 Total Sales
Map
Source: PrimeMLS
MLS Number: 4667607
APN: 603-189-10481
