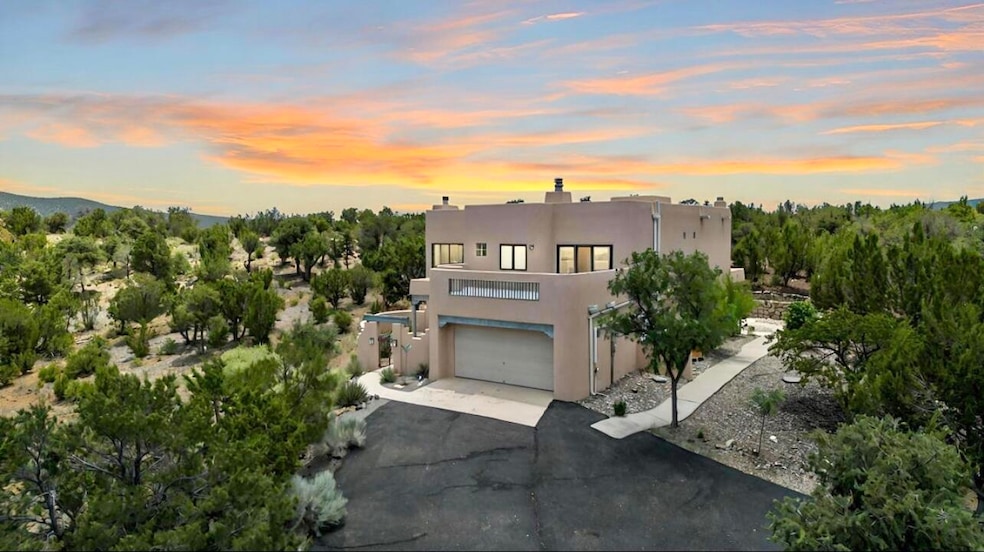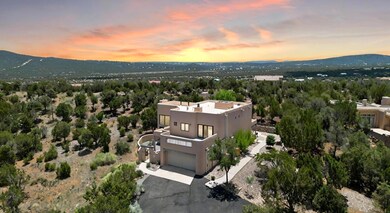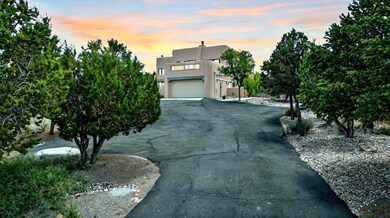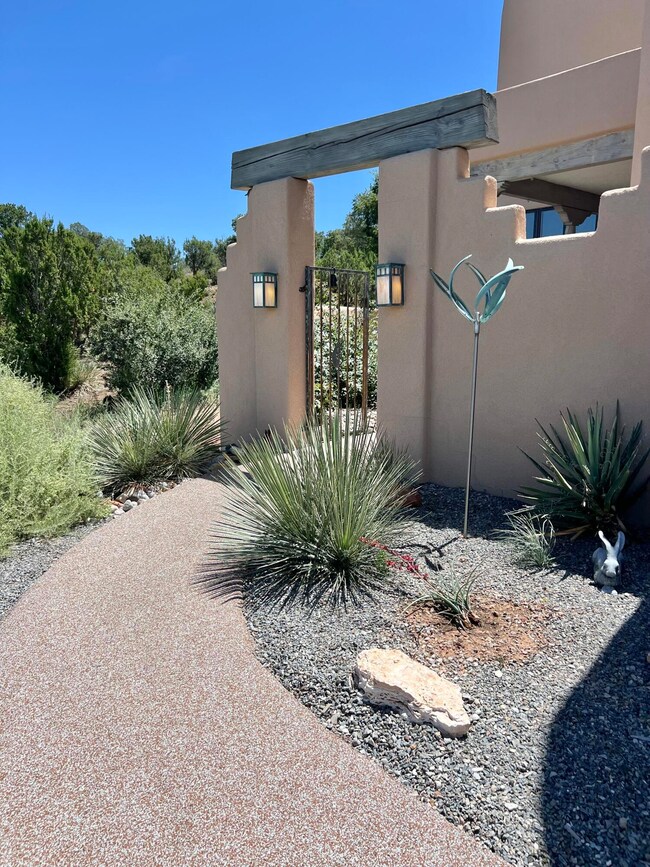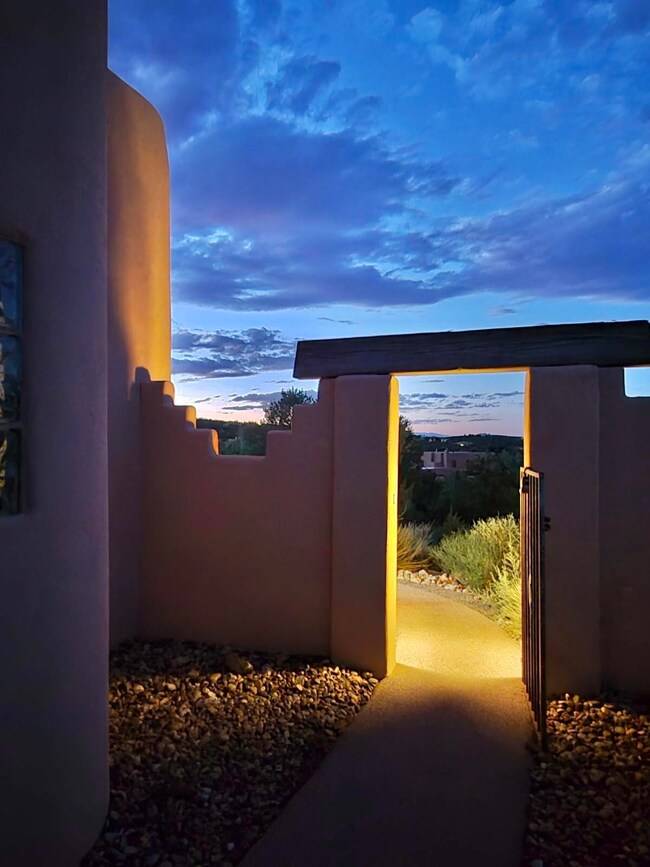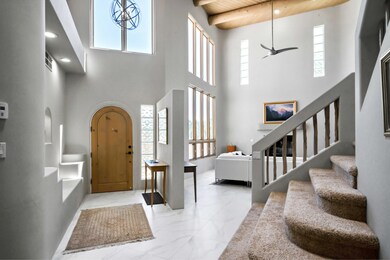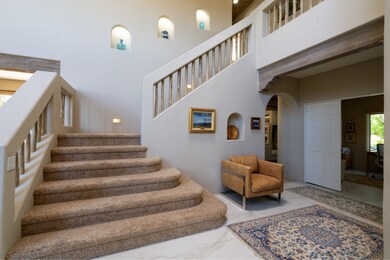
41 Kiva Loop Sandia Park, NM 87047
Highlights
- Custom Home
- Deck
- Wooded Lot
- San Antonito Elementary School Rated A-
- Wood Burning Stove
- Cathedral Ceiling
About This Home
As of November 2024This exquisite Paa-Ko residence boasts 3036 square feet of living space, featuring four bedrooms, three bathrooms, two spacious living areas, a formal dining room, soaring ceilings, and breathtaking views. The gourmet kitchen showcases beautiful granite countertops, new stainless steel appliances, a new reverse osmosis and disposal, ample cabinetry, and a bright airy breakfast nook. The primary suite offers an expansive walk-in closet, two-way fireplace, and a luxurious master bath with soaking tub, shower, and stunning granite counters. A recently renovated sizable Trex balcony deck is among the additional features the primary suite offers, an ideal setting to enjoy mountain vistas with your morning coffee or take in the sunset panoramas. Situated on 1.54 acres in the desirable Paa-Ko
Last Agent to Sell the Property
Desert Meadows Real Estate License #18903 Listed on: 08/15/2024
Home Details
Home Type
- Single Family
Est. Annual Taxes
- $5,014
Year Built
- Built in 1996
Lot Details
- 1.54 Acre Lot
- Property fronts a private road
- Northeast Facing Home
- Private Entrance
- Water-Smart Landscaping
- Sprinkler System
- Wooded Lot
- Zoning described as A-2
HOA Fees
- $139 Monthly HOA Fees
Parking
- 2 Car Attached Garage
- Garage Door Opener
Home Design
- Custom Home
- Pueblo Architecture
- Flat Roof Shape
- Frame Construction
- Stone
Interior Spaces
- 3,036 Sq Ft Home
- Property has 2 Levels
- Bookcases
- Beamed Ceilings
- Cathedral Ceiling
- Ceiling Fan
- Skylights
- 3 Fireplaces
- Wood Burning Stove
- Wood Burning Fireplace
- Gas Log Fireplace
- Double Pane Windows
- Insulated Windows
- Wood Frame Window
- Casement Windows
- Entrance Foyer
- Great Room
- Separate Formal Living Room
- Multiple Living Areas
- Home Office
- Utility Room
- Property Views
Kitchen
- Breakfast Area or Nook
- Double Oven
- Built-In Gas Oven
- Built-In Gas Range
- Microwave
- Dishwasher
- Kitchen Island
- Disposal
Flooring
- CRI Green Label Plus Certified Carpet
- Tile
Bedrooms and Bathrooms
- 4 Bedrooms
- Dual Sinks
- Private Water Closet
- Soaking Tub
- Garden Bath
- Separate Shower
Laundry
- Dryer
- Washer
Home Security
- Home Security System
- Fire and Smoke Detector
Outdoor Features
- Balcony
- Deck
- Covered patio or porch
- Covered Courtyard
Schools
- San Antonito Elementary School
- Roosevelt Middle School
- Manzano High School
Utilities
- Refrigerated Cooling System
- Forced Air Heating System
- Heating System Uses Natural Gas
- Radiant Heating System
- Natural Gas Connected
- Co-Op Water
- Water Softener is Owned
- Septic Tank
Listing and Financial Details
- Assessor Parcel Number 103206519916440434
Community Details
Overview
- Association fees include clubhouse, common areas, pool(s), tennis courts
- Built by Homes By Marie
- Paa Ko Ridge Golf Course Subdivision
- Planned Unit Development
Recreation
- Community Pool
Ownership History
Purchase Details
Home Financials for this Owner
Home Financials are based on the most recent Mortgage that was taken out on this home.Purchase Details
Home Financials for this Owner
Home Financials are based on the most recent Mortgage that was taken out on this home.Purchase Details
Home Financials for this Owner
Home Financials are based on the most recent Mortgage that was taken out on this home.Purchase Details
Home Financials for this Owner
Home Financials are based on the most recent Mortgage that was taken out on this home.Purchase Details
Home Financials for this Owner
Home Financials are based on the most recent Mortgage that was taken out on this home.Purchase Details
Purchase Details
Home Financials for this Owner
Home Financials are based on the most recent Mortgage that was taken out on this home.Purchase Details
Home Financials for this Owner
Home Financials are based on the most recent Mortgage that was taken out on this home.Purchase Details
Similar Homes in Sandia Park, NM
Home Values in the Area
Average Home Value in this Area
Purchase History
| Date | Type | Sale Price | Title Company |
|---|---|---|---|
| Warranty Deed | -- | Fidelity National Title | |
| Warranty Deed | -- | Fidelity National Title | |
| Warranty Deed | -- | Fidelity National Title | |
| Warranty Deed | -- | Stewart Title | |
| Warranty Deed | -- | Stewart Title | |
| Special Warranty Deed | -- | Fidelity National Title | |
| Warranty Deed | -- | Fidelity Natl Title Ins Co | |
| Warranty Deed | -- | Fidelity Natl Title Ins Co | |
| Interfamily Deed Transfer | -- | Albuquerque Title Co | |
| Interfamily Deed Transfer | -- | Fidelity National Title Ins |
Mortgage History
| Date | Status | Loan Amount | Loan Type |
|---|---|---|---|
| Open | $567,000 | VA | |
| Closed | $567,000 | VA | |
| Previous Owner | $313,200 | New Conventional | |
| Previous Owner | $246,000 | New Conventional | |
| Previous Owner | $417,000 | Unknown | |
| Previous Owner | $313,600 | New Conventional | |
| Previous Owner | $255,000 | No Value Available |
Property History
| Date | Event | Price | Change | Sq Ft Price |
|---|---|---|---|---|
| 11/12/2024 11/12/24 | Sold | -- | -- | -- |
| 10/01/2024 10/01/24 | Pending | -- | -- | -- |
| 09/27/2024 09/27/24 | For Sale | $775,000 | 0.0% | $255 / Sq Ft |
| 09/08/2024 09/08/24 | Off Market | -- | -- | -- |
| 08/27/2024 08/27/24 | Pending | -- | -- | -- |
| 08/24/2024 08/24/24 | For Sale | $775,000 | +4.9% | $255 / Sq Ft |
| 02/03/2023 02/03/23 | Sold | -- | -- | -- |
| 01/02/2023 01/02/23 | Pending | -- | -- | -- |
| 10/14/2022 10/14/22 | For Sale | $739,000 | +64.2% | $243 / Sq Ft |
| 05/30/2018 05/30/18 | Sold | -- | -- | -- |
| 04/01/2018 04/01/18 | Pending | -- | -- | -- |
| 03/16/2018 03/16/18 | For Sale | $450,000 | +5.0% | $150 / Sq Ft |
| 12/09/2016 12/09/16 | Sold | -- | -- | -- |
| 10/14/2016 10/14/16 | Pending | -- | -- | -- |
| 07/04/2016 07/04/16 | For Sale | $428,500 | -- | $145 / Sq Ft |
Tax History Compared to Growth
Tax History
| Year | Tax Paid | Tax Assessment Tax Assessment Total Assessment is a certain percentage of the fair market value that is determined by local assessors to be the total taxable value of land and additions on the property. | Land | Improvement |
|---|---|---|---|---|
| 2024 | $7,130 | $236,110 | $32,330 | $203,780 |
| 2023 | $5,015 | $165,750 | $35,328 | $130,422 |
| 2022 | $4,843 | $160,922 | $34,299 | $126,623 |
| 2021 | $4,740 | $156,235 | $33,300 | $122,935 |
| 2020 | $4,665 | $151,685 | $32,330 | $119,355 |
| 2019 | $4,664 | $151,685 | $32,330 | $119,355 |
| 2018 | $4,630 | $151,685 | $32,330 | $119,355 |
| 2017 | $4,621 | $151,685 | $32,330 | $119,355 |
| 2016 | $4,119 | $135,577 | $36,814 | $98,763 |
| 2015 | $131,629 | $131,629 | $35,742 | $95,887 |
| 2014 | $3,852 | $127,795 | $34,701 | $93,094 |
| 2013 | -- | $124,074 | $33,691 | $90,383 |
Agents Affiliated with this Home
-
Heather Lamkin

Seller's Agent in 2024
Heather Lamkin
Desert Meadows Real Estate
(505) 553-2602
2 in this area
66 Total Sales
-
Will Beecher

Buyer's Agent in 2024
Will Beecher
Keller Williams Realty
(505) 918-5730
19 in this area
302 Total Sales
-
Jeanette Raver

Seller's Agent in 2023
Jeanette Raver
Realty One of New Mexico
(505) 250-5799
4 in this area
126 Total Sales
-
H
Buyer's Agent in 2023
Heather Meadows
Consumer Advantage RE Services
Map
Source: Southwest MLS (Greater Albuquerque Association of REALTORS®)
MLS Number: 1068895
APN: 1-032-065-199164-4-04-34
- 69 Kiva Place
- 82 Kiva Place
- 13 Kiva Loop
- 96 Kiva Place
- 2 Chaco Ct
- 51 Twin Arrow Dr
- 61 Twin Arrow Dr
- 30 Canyon Ridge Dr
- 113 Paa Ko Dr
- 4 Anasazi Ct
- 125 Kiva Place
- 6 Abiquiu Ct
- 0 Paa Ko Dr Unit 415 1067062
- 131 Paa Ko Dr
- 150 Paa Ko Dr
- 153 Paa Ko Dr
- 51 Canyon Ridge Dr
- 58 Moccasin Trail
- 1 La Madera Dr
- 1 La Madera Dr
