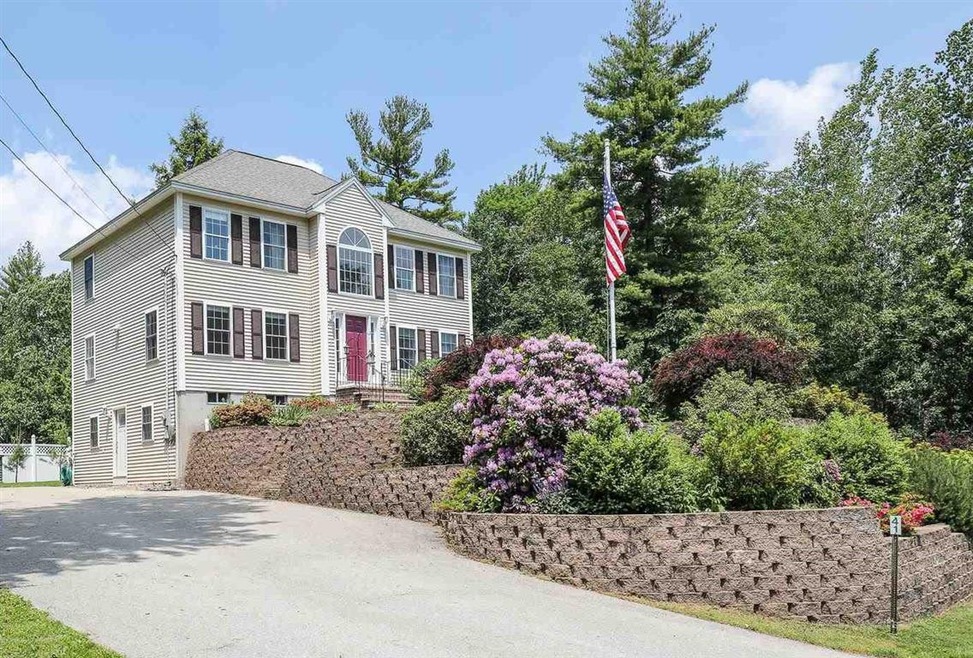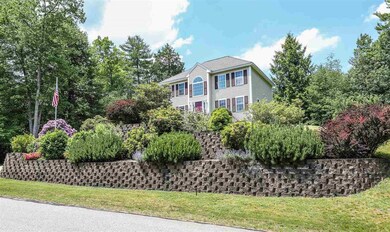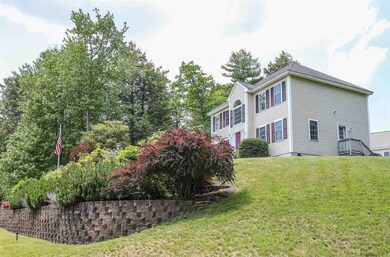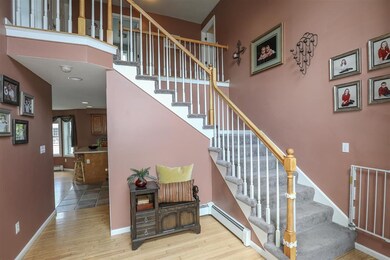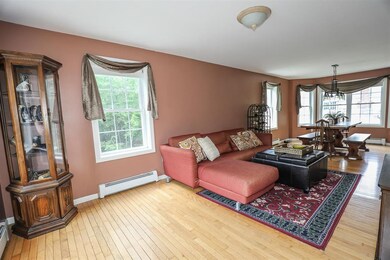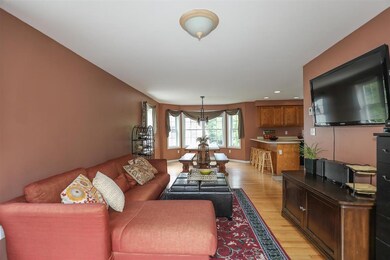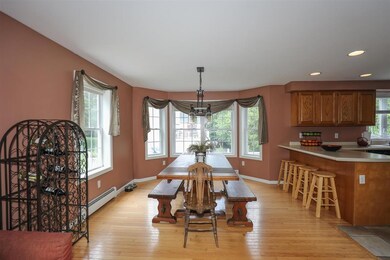
41 Lady Slipper Ln Chester, NH 03036
Highlights
- Colonial Architecture
- Wood Flooring
- Corner Lot
- Wooded Lot
- Attic
- Tankless Water Heater
About This Home
As of August 2021Lovely 4 bedroom colonial in sought after Chesterbrook Estates! Large, open foyer leads to bright, sunny, living room, dining area and spacious kitchen. A good size bedroom that can be used as office and half bath with laundry, complete the main level. Master bedroom with walk-in closet and full bath upstairs. Two more generous sized bedrooms and another full bath. Pull down stairs accessible by 2nd bedroom, leads to large attic, great for storage. Finished, walk-out basement with large family room, slider and additional unfinished space for workroom or more storage. Quiet family neighborhood, beautifully landscaped front and easy access to Route 101. Come take a look, this one will go fast! Delayed showings until open House. Three opportunities for viewing Thursday 6/10 6-8:00pm, Saturday 6/12 12-2:00 and Sunday 6/13 10-12:00.
Last Agent to Sell the Property
Keller Williams Realty-Metropolitan Listed on: 06/08/2021

Home Details
Home Type
- Single Family
Est. Annual Taxes
- $6,685
Year Built
- Built in 1999
Lot Details
- 0.63 Acre Lot
- Corner Lot
- Lot Sloped Up
- Wooded Lot
- Property is zoned RD RE
HOA Fees
- $75 Monthly HOA Fees
Parking
- Paved Parking
Home Design
- Colonial Architecture
- Concrete Foundation
- Wood Frame Construction
- Shingle Roof
- Vinyl Siding
- Radon Mitigation System
Interior Spaces
- 2-Story Property
- Attic
Kitchen
- Stove
- Dishwasher
Flooring
- Wood
- Carpet
- Tile
Bedrooms and Bathrooms
- 4 Bedrooms
Laundry
- Laundry on main level
- Dryer
- Washer
Finished Basement
- Walk-Out Basement
- Basement Fills Entire Space Under The House
Outdoor Features
- Shed
Schools
- Pinkerton Academy High School
Utilities
- Baseboard Heating
- Hot Water Heating System
- Heating System Uses Oil
- Tankless Water Heater
- Private Sewer
- Community Sewer or Septic
- Cable TV Available
Community Details
- Association fees include hoa fee
- Chesterbrook Subdivision
Listing and Financial Details
- Exclusions: Basement refrigerator
- Legal Lot and Block 115 / 048
Ownership History
Purchase Details
Home Financials for this Owner
Home Financials are based on the most recent Mortgage that was taken out on this home.Purchase Details
Home Financials for this Owner
Home Financials are based on the most recent Mortgage that was taken out on this home.Purchase Details
Home Financials for this Owner
Home Financials are based on the most recent Mortgage that was taken out on this home.Similar Homes in Chester, NH
Home Values in the Area
Average Home Value in this Area
Purchase History
| Date | Type | Sale Price | Title Company |
|---|---|---|---|
| Warranty Deed | $456,000 | None Available | |
| Warranty Deed | $456,000 | None Available | |
| Warranty Deed | -- | -- | |
| Warranty Deed | -- | -- | |
| Warranty Deed | $259,000 | -- | |
| Warranty Deed | $259,000 | -- |
Mortgage History
| Date | Status | Loan Amount | Loan Type |
|---|---|---|---|
| Open | $364,800 | Purchase Money Mortgage | |
| Closed | $364,800 | Purchase Money Mortgage | |
| Previous Owner | $56,100 | Unknown | |
| Previous Owner | $195,000 | Stand Alone Refi Refinance Of Original Loan | |
| Closed | $0 | No Value Available |
Property History
| Date | Event | Price | Change | Sq Ft Price |
|---|---|---|---|---|
| 08/04/2021 08/04/21 | Sold | $456,000 | +6.1% | $190 / Sq Ft |
| 06/14/2021 06/14/21 | Pending | -- | -- | -- |
| 06/08/2021 06/08/21 | For Sale | $429,900 | -2.6% | $179 / Sq Ft |
| 07/17/2017 07/17/17 | Sold | $441,262 | +36.4% | $173 / Sq Ft |
| 03/08/2017 03/08/17 | Pending | -- | -- | -- |
| 12/21/2016 12/21/16 | For Sale | $323,400 | +24.9% | $126 / Sq Ft |
| 08/29/2014 08/29/14 | Sold | $259,000 | -16.2% | $108 / Sq Ft |
| 07/14/2014 07/14/14 | Pending | -- | -- | -- |
| 12/15/2013 12/15/13 | For Sale | $309,000 | -- | $129 / Sq Ft |
Tax History Compared to Growth
Tax History
| Year | Tax Paid | Tax Assessment Tax Assessment Total Assessment is a certain percentage of the fair market value that is determined by local assessors to be the total taxable value of land and additions on the property. | Land | Improvement |
|---|---|---|---|---|
| 2024 | $8,674 | $530,200 | $184,300 | $345,900 |
| 2023 | $7,670 | $330,600 | $118,200 | $212,400 |
| 2022 | $7,075 | $330,600 | $118,200 | $212,400 |
| 2021 | $6,786 | $325,600 | $118,200 | $207,400 |
| 2020 | $6,685 | $325,600 | $118,200 | $207,400 |
| 2019 | $6,772 | $325,600 | $118,200 | $207,400 |
| 2018 | $6,072 | $250,400 | $71,700 | $178,700 |
| 2016 | $5,973 | $249,800 | $71,700 | $178,100 |
| 2015 | $5,845 | $237,200 | $68,700 | $168,500 |
| 2014 | $6,063 | $237,200 | $68,700 | $168,500 |
Agents Affiliated with this Home
-
Ann Marie Crichton
A
Seller's Agent in 2021
Ann Marie Crichton
Keller Williams Realty-Metropolitan
(603) 560-6287
1 in this area
41 Total Sales
-
Kim Bonenfant

Buyer's Agent in 2021
Kim Bonenfant
Keller Williams Realty-Metropolitan
(603) 494-5159
2 in this area
92 Total Sales
-
Moe Archambault

Seller's Agent in 2017
Moe Archambault
Moe Marketing Realty Group
(603) 644-2227
1 in this area
390 Total Sales
-
C
Buyer's Agent in 2017
Cheryl DeMarco
Redfin Corporation
-
Cheryl Waitt

Seller's Agent in 2014
Cheryl Waitt
Homes of New Hampshire Realty LLC
(603) 235-5521
1 in this area
62 Total Sales
-
A
Buyer's Agent in 2014
A non PrimeMLS member
VT_ME_NH_NEREN
Map
Source: PrimeMLS
MLS Number: 4865244
APN: CHST-000007-000048-000115
- 60 Lady Slipper Ln
- 95 Lady Slipper Ln
- 0 Old Chester Turnpike
- 360 Candia Rd
- 34 Edwards Mill Rd
- Lot 2 Robin Way Unit 2
- Lot 7 Robin Way Unit 7
- Lot 4 Robin Way Unit 4
- 208 Villager Rd
- 755 Chester Rd
- 58 Bald Hill Rd
- 146 Old Sandown Rd
- 448 Bunker Hill Rd
- 15 Bald Hill Rd
- 93 Birch Rd
- 55 Granite Ln
- 27 Gypsum Ln Unit 27
- 30 Gypsum Ln Unit 30
- 24 Gypsum Ln Unit 24
- 62 Maverick Dr
