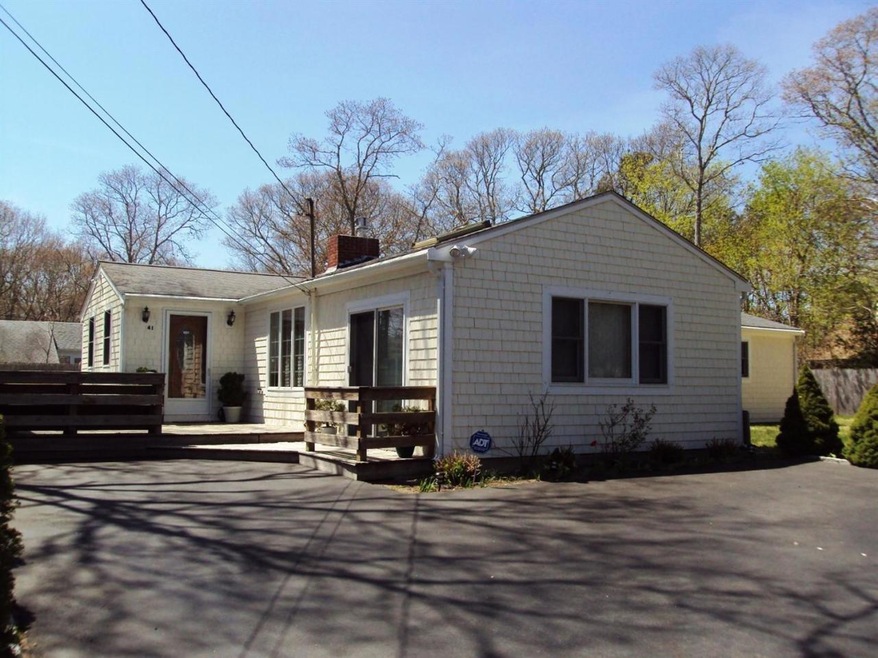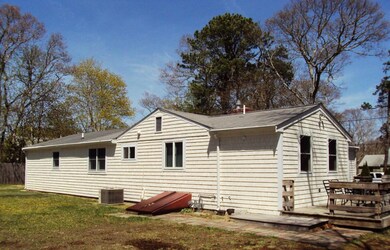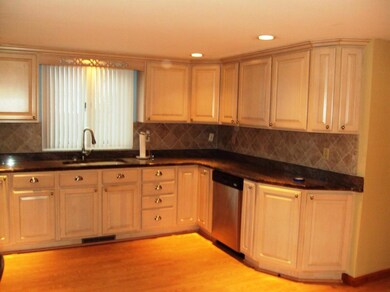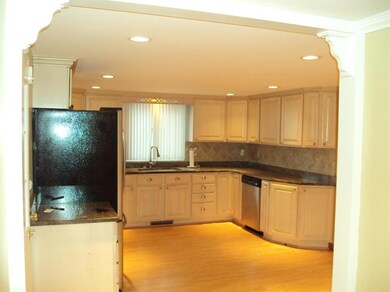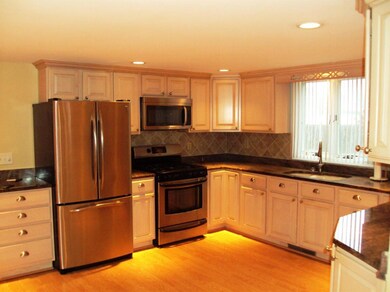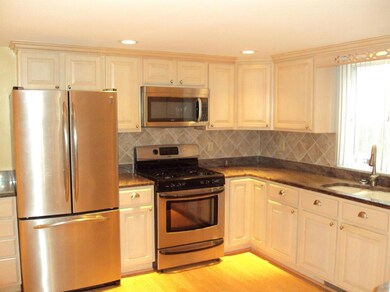
41 Lattimer Ln Hyannis, MA 02601
Hyannis NeighborhoodHighlights
- Property is near a marina
- Deck
- Corner Lot
- Medical Services
- Wood Flooring
- Granite Countertops
About This Home
As of April 2021Great Value! This well maintained three bedroom, two full bath ranch features an updated kitchen with granite & stainless, living room with wood floors, recessed lighting & gas fireplace, step down den with cathedral ceiling and sliders to the deck. Master bedroom has private full bath and a roomy walk in closet, other bedrooms have wood floors and ample closet space. Mudroom with window seat & two closets and a large laundry room with sink & plenty of storage. Freshly painted, updated baths, crown moldings, Anderson windows, gas heat & central a/c & alarm system. Corner level fenced lot on a dead end street in a convenient location close to Main Street amenities! Town sewer too!. Buyers/Agents to confirm all information.
Last Agent to Sell the Property
Katie Fitzsimmons
CENTURY 21 Cobb Real Estate Listed on: 12/18/2015
Last Buyer's Agent
Katie Fitzsimmons
CENTURY 21 Cobb Real Estate Listed on: 12/18/2015
Home Details
Home Type
- Single Family
Est. Annual Taxes
- $2,278
Year Built
- Built in 1962
Lot Details
- 0.25 Acre Lot
- Street terminates at a dead end
- Fenced Yard
- Fenced
- Corner Lot
- Level Lot
- Cleared Lot
- Yard
- Property is zoned RB
Home Design
- Block Foundation
- Pitched Roof
- Asphalt Roof
- Shingle Siding
Interior Spaces
- 1,596 Sq Ft Home
- 1-Story Property
- Recessed Lighting
- Gas Fireplace
- Living Room
- Dining Area
- Basement Fills Entire Space Under The House
- Granite Countertops
Flooring
- Wood
- Laminate
- Tile
Bedrooms and Bathrooms
- 3 Bedrooms
- Walk-In Closet
- 2 Full Bathrooms
Laundry
- Laundry Room
- Laundry on main level
- Washer Hookup
Parking
- Paved Parking
- Open Parking
- Off-Street Parking
Outdoor Features
- Property is near a marina
- Deck
Location
- Property is near place of worship
- Property is near shops
- Property is near a golf course
Utilities
- Forced Air Heating and Cooling System
- Gas Water Heater
- High Speed Internet
Community Details
- No Home Owners Association
- Medical Services
Listing and Financial Details
- Assessor Parcel Number 288155
Ownership History
Purchase Details
Home Financials for this Owner
Home Financials are based on the most recent Mortgage that was taken out on this home.Purchase Details
Home Financials for this Owner
Home Financials are based on the most recent Mortgage that was taken out on this home.Purchase Details
Similar Home in Hyannis, MA
Home Values in the Area
Average Home Value in this Area
Purchase History
| Date | Type | Sale Price | Title Company |
|---|---|---|---|
| Not Resolvable | $444,000 | None Available | |
| Not Resolvable | $283,000 | -- | |
| Deed | $91,500 | -- |
Mortgage History
| Date | Status | Loan Amount | Loan Type |
|---|---|---|---|
| Open | $355,200 | Purchase Money Mortgage | |
| Previous Owner | $274,510 | New Conventional |
Property History
| Date | Event | Price | Change | Sq Ft Price |
|---|---|---|---|---|
| 04/16/2021 04/16/21 | Sold | $444,000 | +4.5% | $278 / Sq Ft |
| 03/21/2021 03/21/21 | Pending | -- | -- | -- |
| 03/19/2021 03/19/21 | For Sale | $425,000 | +50.2% | $266 / Sq Ft |
| 03/18/2016 03/18/16 | Sold | $283,000 | -2.1% | $177 / Sq Ft |
| 03/11/2016 03/11/16 | Pending | -- | -- | -- |
| 12/18/2015 12/18/15 | For Sale | $289,000 | -- | $181 / Sq Ft |
Tax History Compared to Growth
Tax History
| Year | Tax Paid | Tax Assessment Tax Assessment Total Assessment is a certain percentage of the fair market value that is determined by local assessors to be the total taxable value of land and additions on the property. | Land | Improvement |
|---|---|---|---|---|
| 2025 | $4,980 | $537,200 | $171,300 | $365,900 |
| 2024 | $4,830 | $533,700 | $171,300 | $362,400 |
| 2023 | $4,571 | $477,600 | $169,300 | $308,300 |
| 2022 | $4,471 | $386,400 | $120,400 | $266,000 |
| 2021 | $3,983 | $334,400 | $120,400 | $214,000 |
| 2020 | $4,015 | $325,600 | $120,400 | $205,200 |
| 2019 | $3,749 | $298,000 | $120,400 | $177,600 |
| 2018 | $3,422 | $278,200 | $132,000 | $146,200 |
| 2017 | $3,126 | $260,700 | $132,000 | $128,700 |
| 2016 | $3,067 | $261,500 | $132,800 | $128,700 |
| 2015 | $2,971 | $256,800 | $127,600 | $129,200 |
Agents Affiliated with this Home
-
Adrienne Siegel
A
Seller's Agent in 2021
Adrienne Siegel
Strawberry Hill R E
(508) 775-8000
44 in this area
114 Total Sales
-
J
Buyer's Agent in 2021
James O'Brien
Keller Williams Realty
-
James Obrien

Buyer's Agent in 2021
James Obrien
Keller Williams Realty
(508) 566-7729
2 in this area
126 Total Sales
-
K
Seller's Agent in 2016
Katie Fitzsimmons
CENTURY 21 Cobb Real Estate
Map
Source: Cape Cod & Islands Association of REALTORS®
MLS Number: 21511301
APN: HYAN-000288-000000-000155
- 113 Briarwood Ave
- 6 Harrington Way
- 86 Seabrook Rd
- 31 Arbor Way
- 27 & 54 Circle Dr
- 48 Smith St
- 34 Crocker Dr
- 187 Sea St
- 24 Bettys Pond Rd Unit K
- 24 Betty's Pond Rd Unit 1K
- 39 Alden Way
- 110 W Main St Unit 30
- 18 Mount Vernon Ave
- 106 Longwood Ave
- 30 Alden Way
- 35 Grayton Ave
- 15 Oak Neck Rd Unit 2 (12)
- 230 Gosnold St Unit 11A-11B-11C
- 230 Gosnold St Unit 11ABC
- 307 W Main St Unit 7
