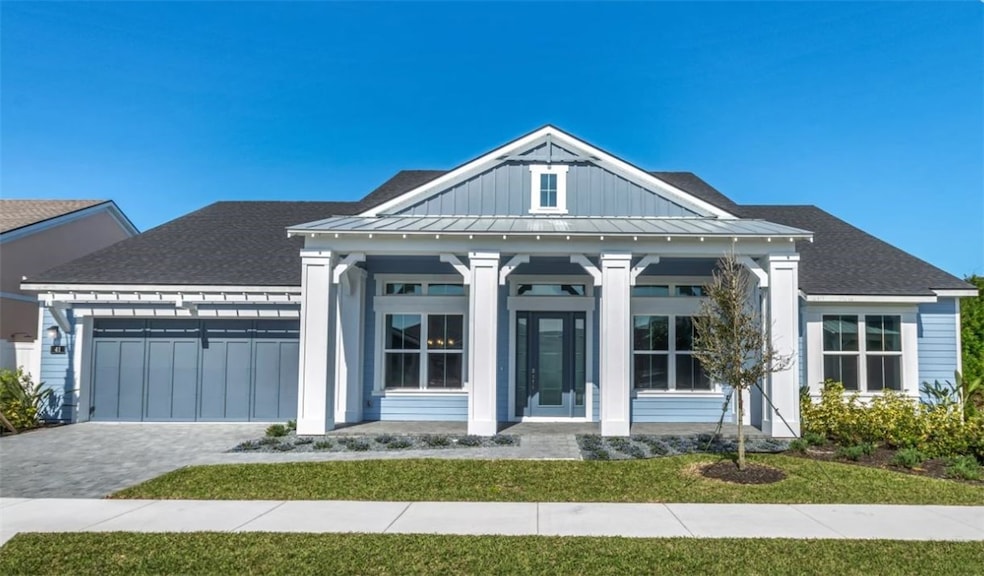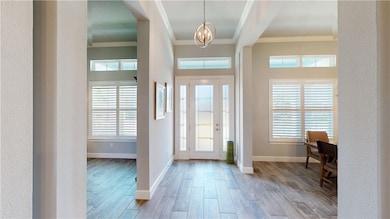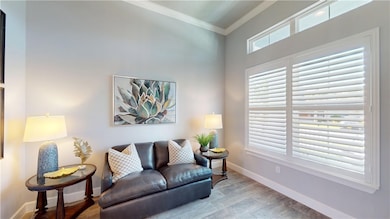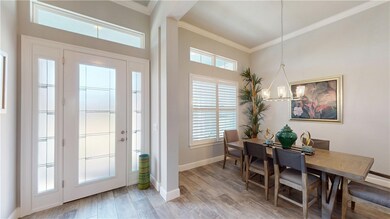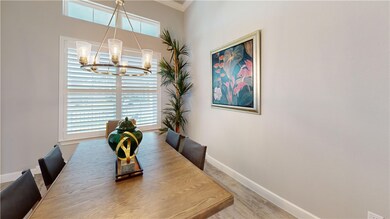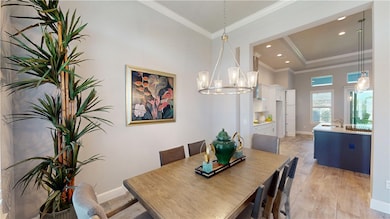41 Marden Dr Ormond Beach, FL 32176
Estimated payment $6,056/month
4
Beds
3
Baths
2,770
Sq Ft
$325
Price per Sq Ft
Highlights
- Beach Access
- Covered Patio or Porch
- Views
- High Ceiling
- Walk-In Closet
- Laundry Room
About This Home
OCEANFRONT Community. Walking distance to your PRIVATE community beach walk over. This 4 Bed, 3 Bath plus office, is an OPEN plan with oversized living room & sliders out to the lanai. Kitchen features 42" cabinets, QUARTZ countertops, TILE backsplash, STAINLESS STEEL appliances & hidden walk-in pantry. Dining room & Office feature large windows. Master Suite offers trey ceiling, huge walk-in closet & large WALK-IN TILE shower. This home to include a pool (rendered photo), see a sales associate for details.
Home Details
Home Type
- Single Family
Year Built
- Built in 2024
Lot Details
- Lot Dimensions are 77 x 97
- South Facing Home
- Sprinkler System
Parking
- 2 Car Garage
Home Design
- Shingle Roof
Interior Spaces
- 2,770 Sq Ft Home
- 1-Story Property
- High Ceiling
- Sliding Doors
- Laundry Room
- Property Views
Kitchen
- Built-In Oven
- Cooktop
- Microwave
- Dishwasher
- Disposal
Flooring
- Carpet
- Tile
Bedrooms and Bathrooms
- 4 Bedrooms
- Split Bedroom Floorplan
- Walk-In Closet
- 3 Full Bathrooms
Outdoor Features
- Beach Access
- Covered Patio or Porch
Utilities
- Central Heating and Cooling System
- Electric Water Heater
Community Details
- Association fees include common areas
- Vesta Property Services Association
Listing and Financial Details
- Tax Lot 23
- Assessor Parcel Number 3227-20-00-0230
Map
Create a Home Valuation Report for This Property
The Home Valuation Report is an in-depth analysis detailing your home's value as well as a comparison with similar homes in the area
Home Values in the Area
Average Home Value in this Area
Tax History
| Year | Tax Paid | Tax Assessment Tax Assessment Total Assessment is a certain percentage of the fair market value that is determined by local assessors to be the total taxable value of land and additions on the property. | Land | Improvement |
|---|---|---|---|---|
| 2026 | $17,044 | $992,051 | $143,000 | $849,051 |
| 2025 | $17,044 | $992,051 | $143,000 | $849,051 |
| 2024 | $1,527 | $919,057 | $135,000 | $784,057 |
| 2023 | $1,527 | $108,800 | $108,800 | $0 |
| 2022 | $1,468 | $108,800 | $108,800 | $0 |
| 2021 | $1,343 | $85,000 | $85,000 | $0 |
| 2020 | $1,095 | $55,000 | $55,000 | $0 |
| 2019 | $1,113 | $55,000 | $55,000 | $0 |
| 2018 | $1,124 | $55,000 | $55,000 | $0 |
| 2017 | $1,053 | $49,400 | $49,400 | $0 |
| 2016 | $1,088 | $49,400 | $0 | $0 |
| 2015 | $1,125 | $49,400 | $0 | $0 |
| 2014 | $1,106 | $49,339 | $0 | $0 |
Source: Public Records
Property History
| Date | Event | Price | List to Sale | Price per Sq Ft | Prior Sale |
|---|---|---|---|---|---|
| 10/15/2025 10/15/25 | Sold | $899,900 | 0.0% | $331 / Sq Ft | View Prior Sale |
| 10/10/2025 10/10/25 | Off Market | $899,900 | -- | -- | |
| 09/15/2025 09/15/25 | For Sale | $899,900 | -- | $331 / Sq Ft |
Source: REALTORS® Association of Indian River County
Source: REALTORS® Association of Indian River County
MLS Number: 292066
APN: 3227-20-00-0230
Nearby Homes
- 7 Marden Dr
- 45 Marden Dr
- 17 Watchtower Dr
- 2222 Ocean Shore Blvd Unit 305B
- 2222 Ocean Shore Blvd Unit 201B
- 2220 Ocean Shore Blvd Unit 505A
- Starfish Plan at Verona Oceanside - Townhome Series
- Sand Dollar Plan at Verona Oceanside - Townhome Series
- Shoreline Plan at Verona Oceanside - Townhome Series
- 23 Marden Dr
- 23 Marden Dr Unit 51
- 2250 Ocean Shore Blvd Unit 1020
- 33 Ocean Breeze Cir
- 2290 Ocean Shore Blvd Unit 2070
- 2290 Ocean Shore Blvd Unit 207
- 2290 Ocean Shore Blvd Unit 503
- 2290 Ocean Shore Blvd Unit 5030
- 15 Longfellow Cir
- 2100 Ocean Shore Blvd Unit 1110
- 2100 Ocean Shore Blvd Unit 2090
Your Personal Tour Guide
Ask me questions while you tour the home.
