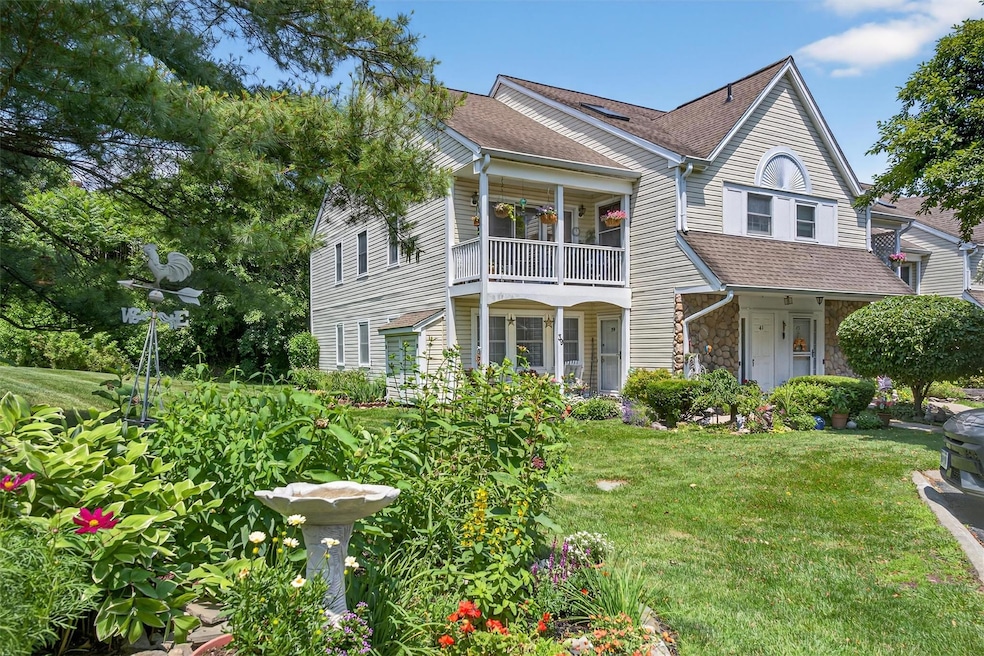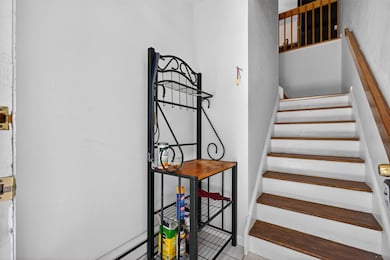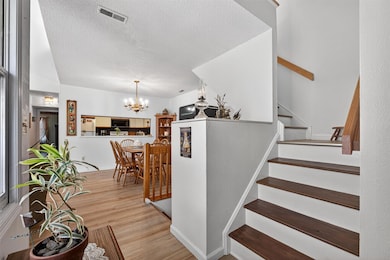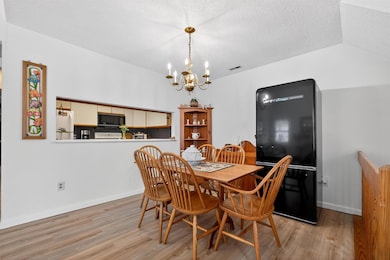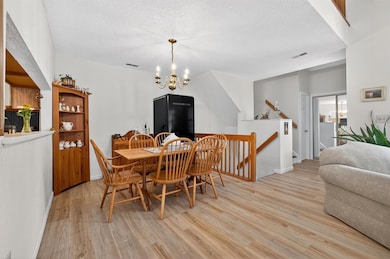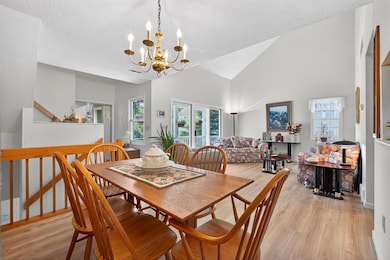
41 Millholland Dr W Fishkill, NY 12524
Estimated payment $2,566/month
Highlights
- Cathedral Ceiling
- Covered patio or porch
- Walk-In Closet
- John Jay Senior High School Rated A-
- Galley Kitchen
- Entrance Foyer
About This Home
Come take a look at this 2-level townhome style condo in sought after Fox Ridge, this home offers a open flowing floor plan great for entertaining, living room
with cathedral ceiling, leading out to a private covered porch, opened into a comfortable size dining area, galley kitchen, den/office, primary master bedroom
with its own private bathroom and walk-in closet, second level offers a loft overlooking the living room and a large room for storage, Minutes to I-84
and Metro North train, very close to the Village of Fishkill that offers plenty of restaurants, local shopping, parks and so much more, this great complex
offers a refreshing pool, pickel ball court, clubhouse and playground that you will totally enjoy, natural gas and central air this home has it all...
Listing Agent
RE/MAX Town & Country Brokerage Phone: 845-765-6128 License #40AC0845652 Listed on: 06/25/2025

Co-Listing Agent
RE/MAX Town & Country Brokerage Phone: 845-765-6128 License #10301221142
Property Details
Home Type
- Condominium
Est. Annual Taxes
- $6,270
Year Built
- Built in 1989
HOA Fees
- $327 Monthly HOA Fees
Parking
- Assigned Parking
Home Design
- Block Exterior
- Stone Siding
- Vinyl Siding
Interior Spaces
- 1,276 Sq Ft Home
- 2-Story Property
- Cathedral Ceiling
- Entrance Foyer
- Storage
Kitchen
- Galley Kitchen
- Dishwasher
Bedrooms and Bathrooms
- 1 Bedroom
- En-Suite Primary Bedroom
- Walk-In Closet
Laundry
- Dryer
- Washer
Outdoor Features
- Covered patio or porch
Schools
- Fishkill Elementary School
- Van Wyck Junior High School
- John Jay Senior High School
Utilities
- Forced Air Heating and Cooling System
- Heating System Uses Natural Gas
- Electric Water Heater
Listing and Financial Details
- Assessor Parcel Number 1330896155381967100000
Community Details
Overview
- Association fees include common area maintenance, exterior maintenance, grounds care, pool service, snow removal, trash
Pet Policy
- Dogs and Cats Allowed
Map
Home Values in the Area
Average Home Value in this Area
Tax History
| Year | Tax Paid | Tax Assessment Tax Assessment Total Assessment is a certain percentage of the fair market value that is determined by local assessors to be the total taxable value of land and additions on the property. | Land | Improvement |
|---|---|---|---|---|
| 2023 | $6,864 | $251,600 | $64,400 | $187,200 |
| 2022 | $6,691 | $227,700 | $58,500 | $169,200 |
| 2021 | $6,163 | $203,300 | $52,500 | $150,800 |
| 2020 | $2,934 | $190,000 | $56,300 | $133,700 |
| 2019 | $2,818 | $190,000 | $56,300 | $133,700 |
| 2018 | $2,722 | $184,500 | $56,300 | $128,200 |
| 2017 | $2,562 | $176,600 | $56,300 | $120,300 |
| 2016 | $4,112 | $176,600 | $56,300 | $120,300 |
| 2015 | -- | $226,300 | $56,300 | $170,000 |
| 2014 | -- | $226,300 | $56,300 | $170,000 |
Property History
| Date | Event | Price | Change | Sq Ft Price |
|---|---|---|---|---|
| 06/25/2025 06/25/25 | For Sale | $309,930 | -- | $243 / Sq Ft |
Mortgage History
| Date | Status | Loan Amount | Loan Type |
|---|---|---|---|
| Closed | $14,500 | Unknown |
Similar Homes in Fishkill, NY
Source: OneKey® MLS
MLS Number: 882122
APN: 133089-6155-38-196710-0000
- 34 Spruce Ridge Dr
- 10 Millholland Dr Unit N
- 4-23 Katz Place
- 41 Bayberry Cir
- 12 van Steuben Rd
- 72 Maple Ave
- 7 Briar Ct
- 91 Wheaton Ave
- 33 Wellesley Place
- 18 Larch Ct
- 0 Maple Ave
- 81 Old Glenham Rd
- 123 Greenwood Dr
- 4(H Locust Ct Unit H
- 10 Lilac Ln
- 108 Greenwood Dr
- 22 Tompkins Ave
- 0 Greenwood Dr Unit ONEH6325550
- 0 Greenwood Dr Unit ONEH6321787
- 0 Greenwood Dr Unit ONEH6321777
- 7 Greenhill Dr
- 7 Ivy Ct Unit 7
- 10 Field Ct Unit F
- 1 Rosilia Ln Extension
- 57 W Merritt Blvd
- 18 Front St
- 13 Linda Place
- 101 Sunflower Cir
- 6 Loudon Dr Unit 11
- 11 Skyline Dr Unit 11 Skyline Drive Unit 10
- 80 Jefferson Blvd
- 143 Mountain Ln
- 1 Chelsea Ridge Mall
- 1 Town View Dr
- 5 Hanna Ln Unit 4
- 6 Kathy Ct
- 50-54 Leonard St
- 554 Main St Unit 6
- 7 East St Unit 2
- 28 Davis St Unit 2
